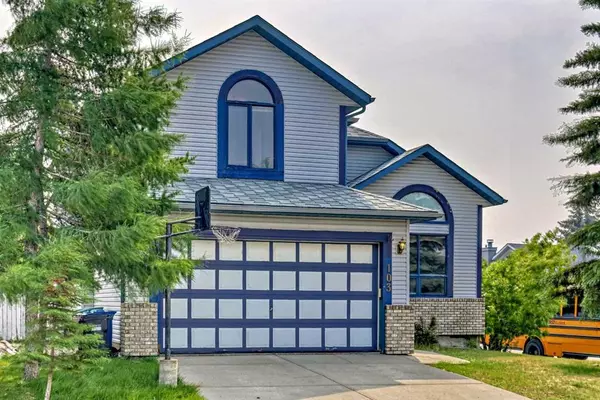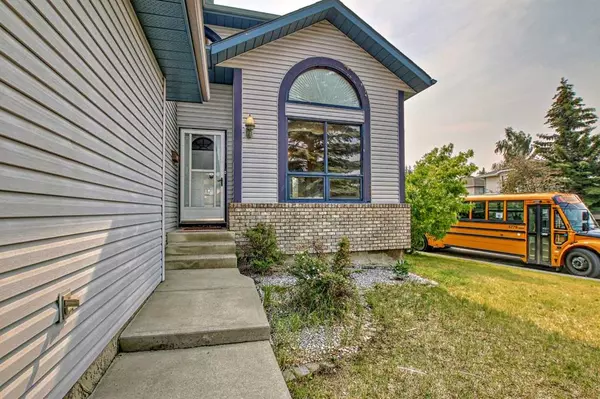$655,000
$669,000
2.1%For more information regarding the value of a property, please contact us for a free consultation.
103 Hawktree Close NW Calgary, AB T3G 3T3
4 Beds
4 Baths
2,051 SqFt
Key Details
Sold Price $655,000
Property Type Single Family Home
Sub Type Detached
Listing Status Sold
Purchase Type For Sale
Square Footage 2,051 sqft
Price per Sqft $319
Subdivision Hawkwood
MLS® Listing ID A2058546
Sold Date 08/17/23
Style 2 Storey
Bedrooms 4
Full Baths 3
Half Baths 1
Originating Board Calgary
Year Built 1992
Annual Tax Amount $3,946
Tax Year 2023
Lot Size 6,684 Sqft
Acres 0.15
Property Description
Welcome to this lovely 4-bed, 2-storey home, boasting almost 3000 sq ft of living space. Located on a quiet cul- de- sac in the desirable, family-friendly community of Hawkwood. Upon entering this home you’ll love the open floor plan and the vaulted high ceilings. This home provides large windows for a lot of sunshine. The spacious main floor offers a seamless flow featuring a bright living room with refinished original hardwood flooring in 2015, a beautiful brick dual sided gas fireplace. Formal dining room with an inviting bay window perfect for entertaining family and friends. Open to a newly renovated kitchen boasting granite countertops, island, stainless steel appliances, tile flooring, an oversized pantry and plenty of cabinet space. Adjacent to a nook area ideal for your morning coffee. Out the sliding door and on to the sunny private backyard where you will enjoy quiet evenings around the fire pit. Up the stairs to the second floor featuring a spacious master bedroom with a big size walk-in closet, a well-lit 5-piece ensuite, the skylight gives it added brightness, a jetted tub to wind down after a long work day. Two additional good-sized bedrooms and another 4-piece bath, making this the perfect family home for you. The basement is an illegal basement suite with large windows for added brightness, it also offers a fourth bedroom, a 3-piece bath, a kitchen, a huge rec room, and plenty of storage. This great home has a big southwest-facing backyard, a very spacious double attached garage. In the last 2 months this home has gone through a paint job through out and all toilet bowls were changed. Close to many amenities, shopping, restaurants, schools and transportation. This home is a must to see. Don’t miss out on this opportunity to get into this great home in this family-oriented neighborhood. Book your showing today with your favourite agent today!
Location
State AB
County Calgary
Area Cal Zone Nw
Zoning R-C1
Direction NW
Rooms
Basement Finished, Full
Interior
Interior Features Ceiling Fan(s), Chandelier, Double Vanity, Granite Counters, High Ceilings, Jetted Tub, Kitchen Island, No Animal Home, No Smoking Home, Skylight(s), Vaulted Ceiling(s), Walk-In Closet(s)
Heating Fireplace(s), Forced Air, Natural Gas
Cooling None
Flooring Carpet, Hardwood, Tile
Fireplaces Number 1
Fireplaces Type Gas
Appliance Dishwasher, Gas Stove, Range Hood, Refrigerator, Washer/Dryer, Window Coverings
Laundry Main Level
Exterior
Garage Double Garage Attached
Garage Spaces 2.0
Garage Description Double Garage Attached
Fence Fenced
Community Features Park, Schools Nearby, Shopping Nearby, Sidewalks, Street Lights
Roof Type Asphalt Shingle
Porch Deck
Lot Frontage 130.68
Total Parking Spaces 4
Building
Lot Description Corner Lot, Cul-De-Sac, Irregular Lot, Landscaped, Many Trees
Foundation Poured Concrete
Architectural Style 2 Storey
Level or Stories Two
Structure Type Brick,Vinyl Siding,Wood Frame
Others
Restrictions None Known
Tax ID 83007681
Ownership Private
Read Less
Want to know what your home might be worth? Contact us for a FREE valuation!

Our team is ready to help you sell your home for the highest possible price ASAP







