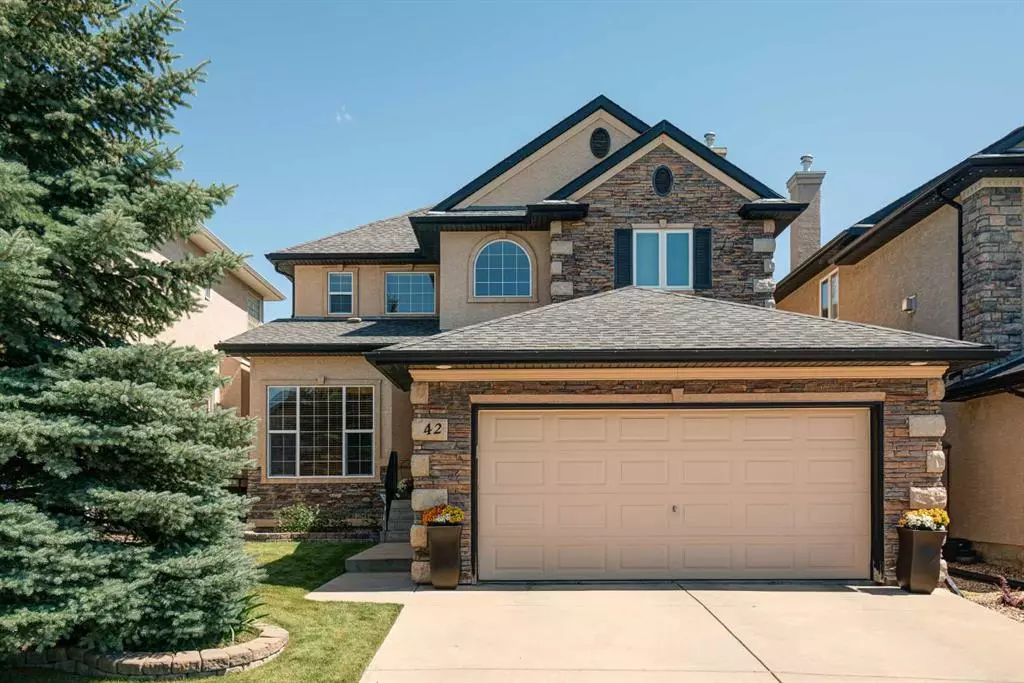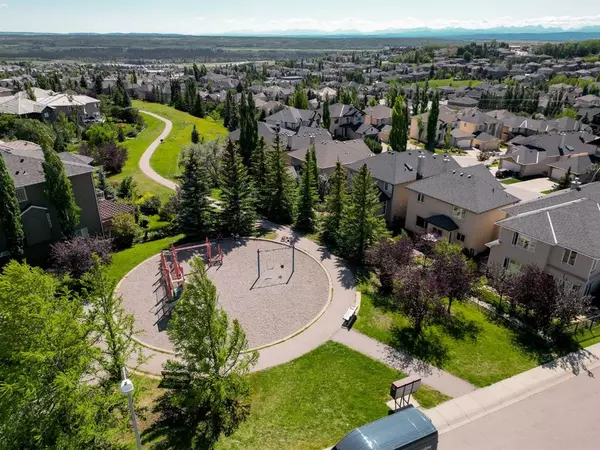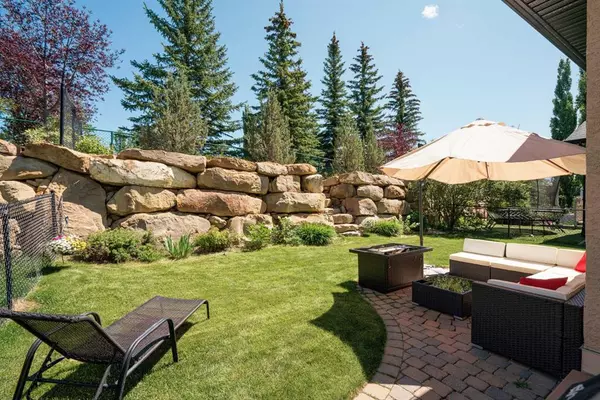$872,000
$849,900
2.6%For more information regarding the value of a property, please contact us for a free consultation.
42 Sienna Park Link SW Calgary, AB T3H 4N1
4 Beds
4 Baths
2,111 SqFt
Key Details
Sold Price $872,000
Property Type Single Family Home
Sub Type Detached
Listing Status Sold
Purchase Type For Sale
Square Footage 2,111 sqft
Price per Sqft $413
Subdivision Signal Hill
MLS® Listing ID A2069252
Sold Date 08/17/23
Style 2 Storey
Bedrooms 4
Full Baths 3
Half Baths 1
Originating Board Calgary
Year Built 2002
Annual Tax Amount $4,955
Tax Year 2023
Lot Size 4,682 Sqft
Acres 0.11
Property Description
Nestled in the heart of the sought-after Signal Hill community, this 4-bedroom family home offers a timeless elegance and a prime location backing directly onto a park/playground. Situated on a quiet tree-lined street, this residence boasts a functional design with pride in original ownership. As one of the most recent custom-built homes in the neighbourhood, this residence exudes impeccable details such as hardwood flooring, quartz countertops, and custom cabinetry. Designer blinds and lighting fixtures grace the spaces, further enhancing the ambiance. Recent enhancements include triple-pane windows, an upgraded kitchen, and modernized appliances, underscoring the commitment to contemporary living. Designed with family life in mind, the main floor unfolds in a bright open concept layout. A cozy living room featuring a gas fireplace sets a welcoming tone. An adjacent private office adds functional space for work or relaxation. The chef's kitchen, adorned with stainless steel appliances and a pantry, seamlessly transitions into the breakfast nook. For formal gatherings, a dedicated dining and living room await, creating an ideal backdrop for special occasions. On the upper level, 3 well appointed bedrooms await your retreat. The master suite presents a spa-inspired ensuite and a spacious walk-in closet. The lower level introduces a 4th bedroom, full bath, and a generously sized media/rec room. Abundant storage spaces further enhance the practicality of this home.
The backyard, facing East, emerges as an outdoor oasis with meticulous landscaping and a charming brick patio. Direct access to the adjacent park's playground and pathway is a kids dream come true and ensures an uninterrupted connection to nature. The convenience of an attached double car garage is especially valuable during Calgary's winters. This home's location is nothing short of exceptional. Within walking distance, you'll find transit options, parks, the best public/private schools, shopping, and various amenities. A mere 10-minute drive transports you to downtown, underscoring the unmatched convenience of this address. Don’t miss it!
Location
State AB
County Calgary
Area Cal Zone W
Zoning R-C1
Direction W
Rooms
Basement Finished, Full
Interior
Interior Features Bookcases, Built-in Features, Central Vacuum, Closet Organizers, Double Vanity, Kitchen Island, No Animal Home, No Smoking Home, Pantry, Quartz Counters, Recessed Lighting, See Remarks, Walk-In Closet(s)
Heating Forced Air, Natural Gas
Cooling Central Air
Flooring Carpet, Ceramic Tile, Hardwood
Fireplaces Number 1
Fireplaces Type Gas
Appliance Central Air Conditioner, Dishwasher, Dryer, Electric Stove, Garage Control(s), Microwave, Refrigerator, Washer, Window Coverings
Laundry Laundry Room, Main Level
Exterior
Garage Double Garage Attached
Garage Spaces 2.0
Garage Description Double Garage Attached
Fence Fenced
Community Features Park, Playground, Schools Nearby, Shopping Nearby, Sidewalks, Street Lights
Roof Type Asphalt Shingle
Porch Patio
Lot Frontage 41.87
Total Parking Spaces 4
Building
Lot Description Back Yard, Lawn, Landscaped, Underground Sprinklers, Private, See Remarks
Foundation Poured Concrete
Architectural Style 2 Storey
Level or Stories Two
Structure Type Stone,Stucco,Wood Frame
Others
Restrictions Restrictive Covenant,Utility Right Of Way
Tax ID 82948514
Ownership Private
Read Less
Want to know what your home might be worth? Contact us for a FREE valuation!

Our team is ready to help you sell your home for the highest possible price ASAP







