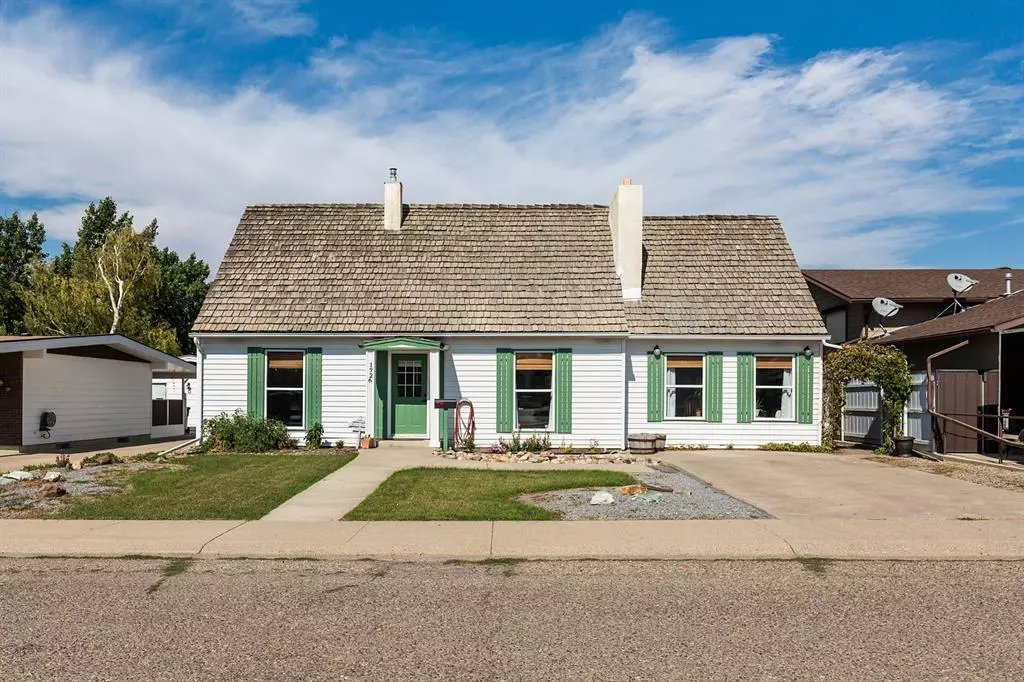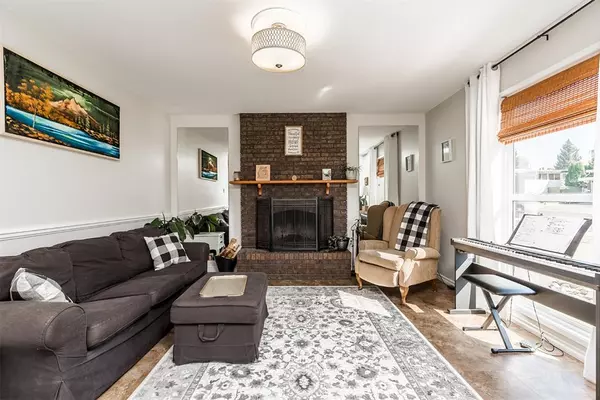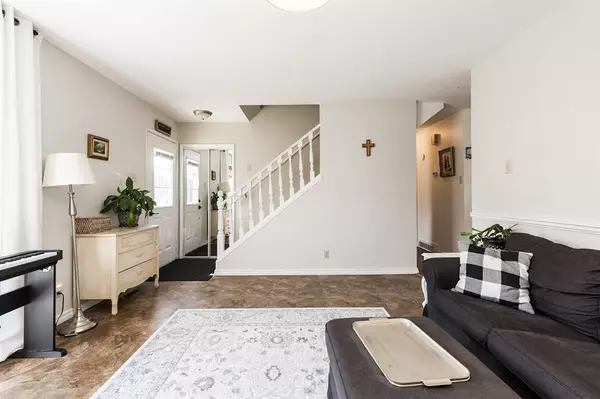$318,000
$325,000
2.2%For more information regarding the value of a property, please contact us for a free consultation.
1726 St Andrew RD N Lethbridge, AB T1H 4L8
6 Beds
3 Baths
2,045 SqFt
Key Details
Sold Price $318,000
Property Type Single Family Home
Sub Type Detached
Listing Status Sold
Purchase Type For Sale
Square Footage 2,045 sqft
Price per Sqft $155
Subdivision St Edwards
MLS® Listing ID A2058690
Sold Date 08/16/23
Style 1 and Half Storey
Bedrooms 6
Full Baths 3
Originating Board Lethbridge and District
Year Built 1975
Annual Tax Amount $3,360
Tax Year 2023
Lot Size 6,815 Sqft
Acres 0.16
Property Description
Do you need a lot of space? But you don't like the prices of most 2000 square foot houses? Take a look at 1726 St Andrews Road North. This home is just over 2,000 square feet above ground, with a fully developed basement. There are 6 bedrooms, and 3 full baths. The lot is 6815 square feet with back land access so check with the city to see if there is room for a garage, (or maybe RV parking?) You can step right into this house from the sidewalk, and there are two bedrooms on the main floor, so there is lots of room for guests if they don't want stairs. The main floor has a nice living room and a spacious kitchen. Off the kitchen, there is a large second family room or dining room that could be great for a home-based business as well. At the back of the house is a mudroom which has laundry hookups in it. (Laundry is currently installed in the basement) On the upper level you will find two more bedrooms. The primary bedroom has a second room attached to it perfect for an office, or maybe a baby's room where you want to keep them close by. The basement is fully developed and has an additional two bedrooms, a storage area, and a family room. This beautiful home is move-in ready and immediate possession is available! The current owners love this home and found it perfect for their large family. They were sad to move away, but needed to for a job opportunity. The house was rented the past year, and now they are ready to sell. Take a look at the photos and the virtual tour, call your favorite REALTOR® and book a showing today.
Location
State AB
County Lethbridge
Zoning R-L
Direction S
Rooms
Basement Finished, Full
Interior
Interior Features Central Vacuum, Laminate Counters
Heating Forced Air, Natural Gas
Cooling Central Air
Flooring Laminate, Linoleum, Vinyl
Fireplaces Number 1
Fireplaces Type Brick Facing, Living Room, Wood Burning
Appliance See Remarks
Laundry In Basement
Exterior
Garage On Street, Parking Pad
Garage Description On Street, Parking Pad
Fence Fenced
Community Features Schools Nearby, Shopping Nearby, Sidewalks, Street Lights
Utilities Available Cable Available, Electricity Available, Natural Gas Available, Garbage Collection, Phone Available, Sewer Available, Water Available
Roof Type Cedar Shake
Porch None
Lot Frontage 64.0
Total Parking Spaces 2
Building
Lot Description Back Lane, Fruit Trees/Shrub(s), Lawn, Private
Foundation Poured Concrete
Architectural Style 1 and Half Storey
Level or Stories One and One Half
Structure Type Veneer
Others
Restrictions None Known
Tax ID 83375647
Ownership Private
Read Less
Want to know what your home might be worth? Contact us for a FREE valuation!

Our team is ready to help you sell your home for the highest possible price ASAP







