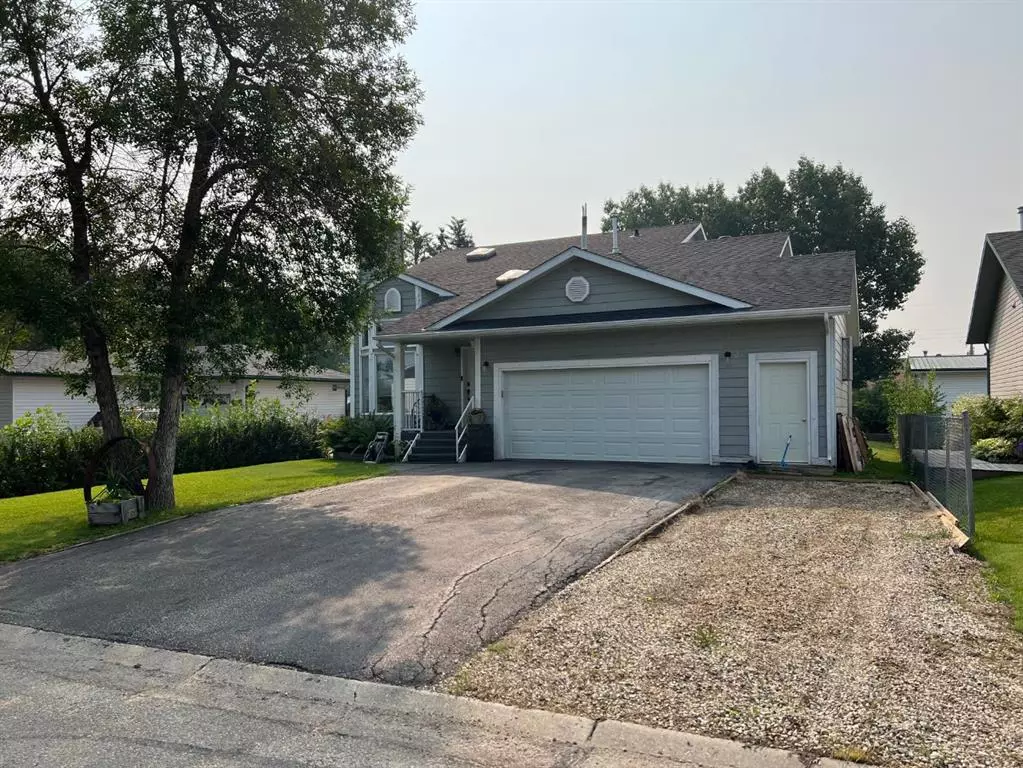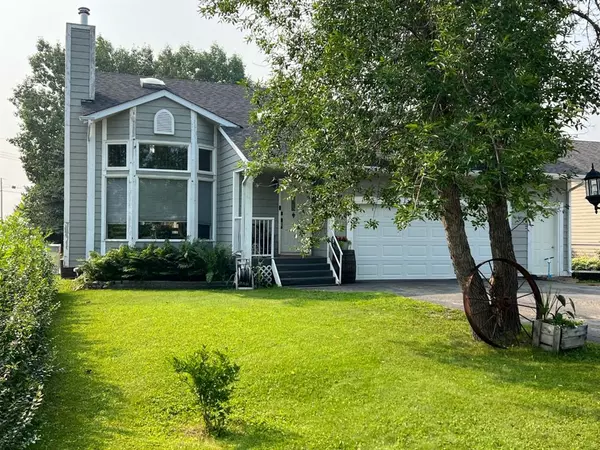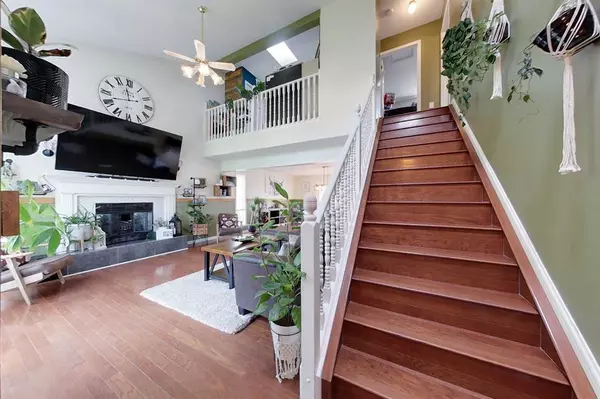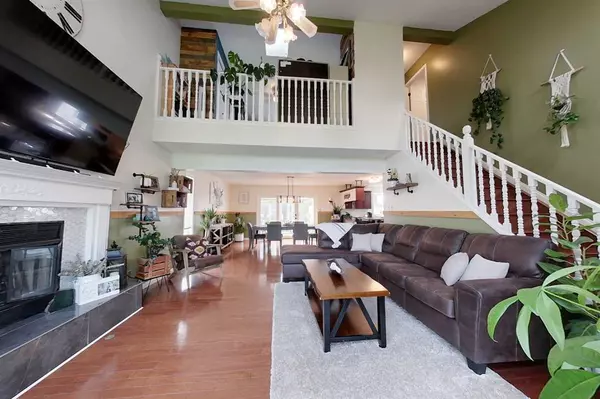$348,000
$354,900
1.9%For more information regarding the value of a property, please contact us for a free consultation.
9603 98 AVE Sexsmith, AB T0H 3C0
4 Beds
3 Baths
1,619 SqFt
Key Details
Sold Price $348,000
Property Type Single Family Home
Sub Type Detached
Listing Status Sold
Purchase Type For Sale
Square Footage 1,619 sqft
Price per Sqft $214
MLS® Listing ID A2068262
Sold Date 08/16/23
Style 1 and Half Storey
Bedrooms 4
Full Baths 3
Originating Board Grande Prairie
Year Built 1987
Annual Tax Amount $3,486
Tax Year 2023
Lot Size 8,846 Sqft
Acres 0.2
Property Sub-Type Detached
Property Description
Custom built home, close to schools, and sits on a huge mature lot with easement/walking path beside it in this quiet and cozy area of Sexsmith. This 1619 sqft story and a half home features hardwood and tile flooring, open floorplan, 4 bedrooms, 3 full baths, and main floor laundry and central A/C. The kitchen has ample cabinets, an eating bar, huge pantry and stainless appliances. Large dining area for entertaining, and a functional sun room for 3 season enjoyment. Full bathroom and laundry area just off the kitchen and close to the garage entrance. The upper level features 2 bedrooms, skylight to allow tons of natural light, and a beautifully renovated bathroom! The basement is fully developed with a large living room, 2 bedrooms, one set up perfectly for a master suite or a teenager's dream with full bath and walk in closet. Large double garage is heated and has a bonus workshop area on the side! Extra wide driveway with a gravel RV pad. The back yard is huge with trees surrounding the ground level patio, firepit, play area, garden, shed, & greenhouse. This home has both in floor heat and forced air, and there is an on demand hot water heater! The roof and on demand hot water unit are just 1 year old! Don't wait, call your REALTOR today to book your showing before its too late!!
Location
State AB
County Grande Prairie No. 1, County Of
Zoning R
Direction N
Rooms
Other Rooms 1
Basement Finished, Full
Interior
Interior Features Ceiling Fan(s), Central Vacuum, Laminate Counters, Pantry, Skylight(s), Vaulted Ceiling(s), Walk-In Closet(s)
Heating In Floor, Forced Air, Hot Water, Natural Gas
Cooling Central Air
Flooring Carpet, Ceramic Tile, Hardwood, Laminate
Appliance Central Air Conditioner, Dishwasher, Electric Stove, Microwave Hood Fan, Refrigerator, Washer/Dryer, Window Coverings
Laundry Laundry Room, Main Level
Exterior
Parking Features Double Garage Attached, Driveway, Front Drive, Garage Door Opener, Heated Garage, RV Access/Parking
Garage Spaces 2.0
Garage Description Double Garage Attached, Driveway, Front Drive, Garage Door Opener, Heated Garage, RV Access/Parking
Fence Partial
Community Features Park, Playground, Schools Nearby, Shopping Nearby, Street Lights, Walking/Bike Paths
Roof Type Asphalt Shingle
Porch Deck, Enclosed, Screened
Lot Frontage 55.6
Total Parking Spaces 5
Building
Lot Description Back Yard, City Lot, Front Yard, Lawn, Landscaped, Many Trees, Rectangular Lot
Foundation Wood
Architectural Style 1 and Half Storey
Level or Stories One and One Half
Structure Type Wood Siding
Others
Restrictions None Known
Tax ID 77475211
Ownership Private
Read Less
Want to know what your home might be worth? Contact us for a FREE valuation!

Our team is ready to help you sell your home for the highest possible price ASAP






