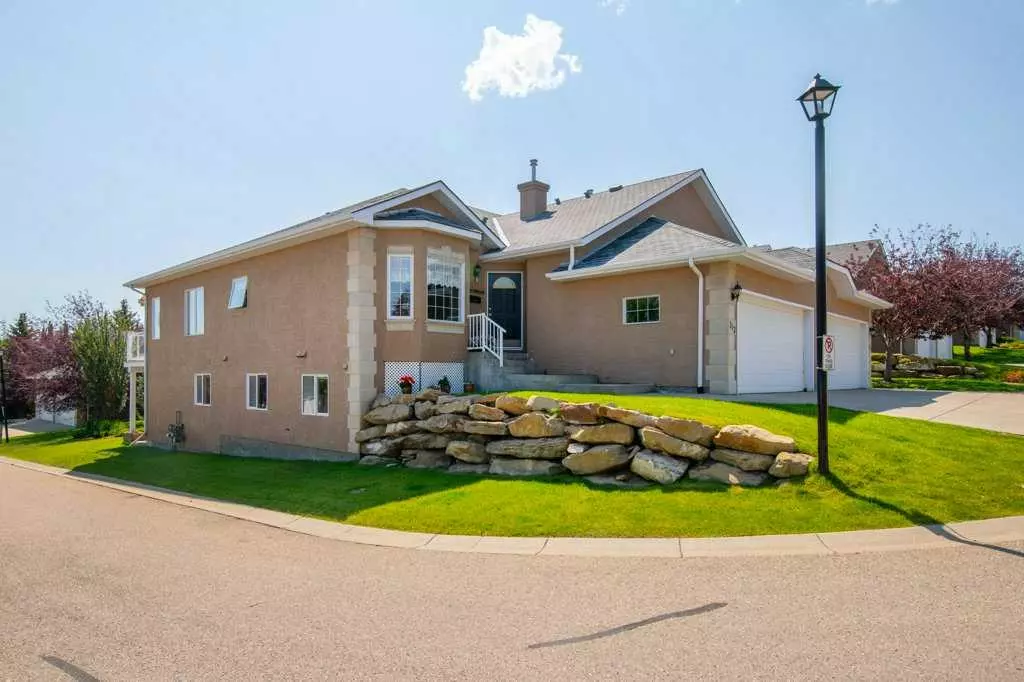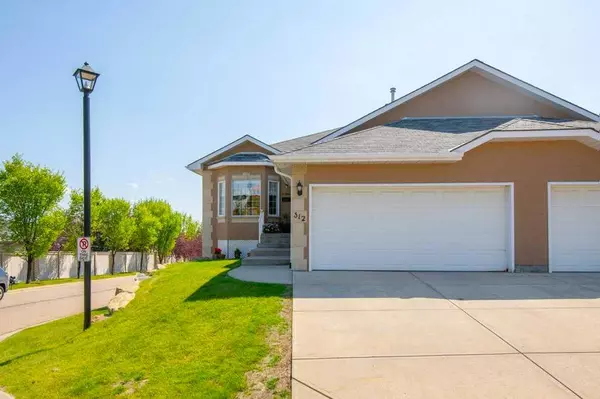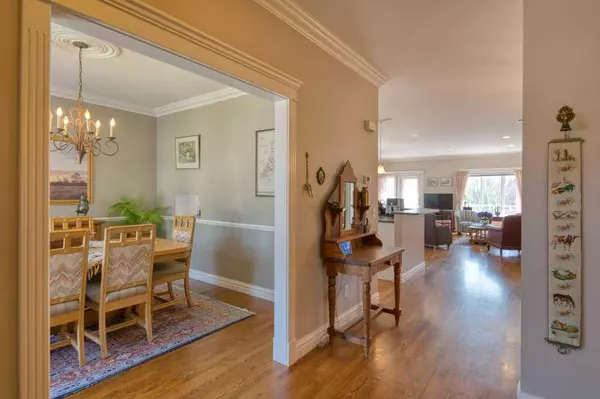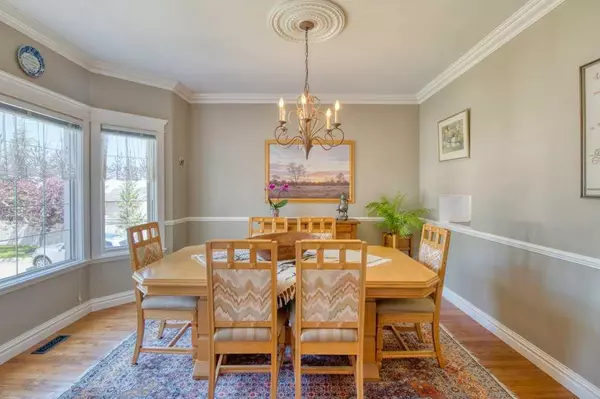$770,000
$770,000
For more information regarding the value of a property, please contact us for a free consultation.
312 Signature CT SW Calgary, AB T3H 3H9
4 Beds
3 Baths
1,397 SqFt
Key Details
Sold Price $770,000
Property Type Single Family Home
Sub Type Semi Detached (Half Duplex)
Listing Status Sold
Purchase Type For Sale
Square Footage 1,397 sqft
Price per Sqft $551
Subdivision Signal Hill
MLS® Listing ID A2070238
Sold Date 08/16/23
Style Bungalow,Side by Side
Bedrooms 4
Full Baths 2
Half Baths 1
Condo Fees $305
Originating Board Calgary
Year Built 1997
Annual Tax Amount $4,449
Tax Year 2023
Lot Size 4,162 Sqft
Acres 0.1
Property Description
Outstanding opportunity to live in an established community and complex. Welcome to Georgian Bay, this immaculately run complex in the heart of Signal Hill close to various amenities, shopping, transit as well as walking paths! Located on a corner lot with a fully developed walkout basement, 4 bedrooms, 2.5 baths and a double attached garage. Enter into a generous front foyer with access to the attached garage, main floor laundry and 2-piece bath. Hardwood flooring stretches throughout the main level beginning with the front formal dining room adorned with a bay window and upper crown molding. 9' California style ceilings guide you to the open main floor plan. The kitchen is perfectly set up facing the lifestyle room and comes complete with dual built-in ovens, a sil granite sink, central island and a plethora of cabinet and counter space. An oversized lifestyle room centers around the double-sided gas fireplace with room for all types of furniture placement and seamless access to your private deck via the garden door with phantom screen. Relax on your vinyl deck with its South exposure, panoramic views and electric full width awning. The dual sided gas fireplace opens into the primary bedroom with room for a king size bed, added furniture and comes complete with a walk-in closet and 5-piece en-suite focusing on a separate stand-up shower, his and her sinks, jetted tub and water closet. When guests or extended family come to visit the fully developed lower walkout level is the perfect space. Offering 9' ceilings, sunshine windows and 3 more amazing size rooms, a 4-piece guest bath, very generous utility/storage room and a second family room featuring the homes 2nd gas fireplace with access to the private common and mature outdoor green space for all to enjoy! In pristine condition this well-maintained home is the ultimate concept of lifestyle and community.
Location
State AB
County Calgary
Area Cal Zone W
Zoning R-C2
Direction N
Rooms
Basement Finished, Walk-Out To Grade
Interior
Interior Features Built-in Features, Ceiling Fan(s), Central Vacuum, Chandelier, Closet Organizers, Crown Molding, Double Vanity, Jetted Tub, Kitchen Island, No Animal Home, No Smoking Home, Open Floorplan, Separate Entrance, Storage, Walk-In Closet(s)
Heating Fireplace(s), Forced Air, Natural Gas
Cooling None
Flooring Carpet, Ceramic Tile, Hardwood
Fireplaces Number 2
Fireplaces Type Double Sided, Family Room, Gas, Living Room, Mantle, Master Bedroom, Stone
Appliance Built-In Oven, Dishwasher, Dryer, Electric Cooktop, Garage Control(s), Garburator, Oven-Built-In, Refrigerator, Washer
Laundry Main Level, Sink
Exterior
Garage Double Garage Attached, Insulated
Garage Spaces 2.0
Garage Description Double Garage Attached, Insulated
Fence None
Community Features Park, Playground, Schools Nearby, Shopping Nearby, Sidewalks, Street Lights, Walking/Bike Paths
Amenities Available Snow Removal
Roof Type Asphalt Shingle
Porch Awning(s), Deck
Lot Frontage 50.92
Exposure N
Total Parking Spaces 4
Building
Lot Description Corner Lot, Front Yard, Lawn, Landscaped, Level, Treed
Foundation Poured Concrete
Architectural Style Bungalow, Side by Side
Level or Stories One
Structure Type Stucco
Others
HOA Fee Include Common Area Maintenance,Insurance,Maintenance Grounds,Professional Management,Reserve Fund Contributions,Snow Removal
Restrictions Utility Right Of Way
Tax ID 82909365
Ownership Private
Pets Description Yes
Read Less
Want to know what your home might be worth? Contact us for a FREE valuation!

Our team is ready to help you sell your home for the highest possible price ASAP







