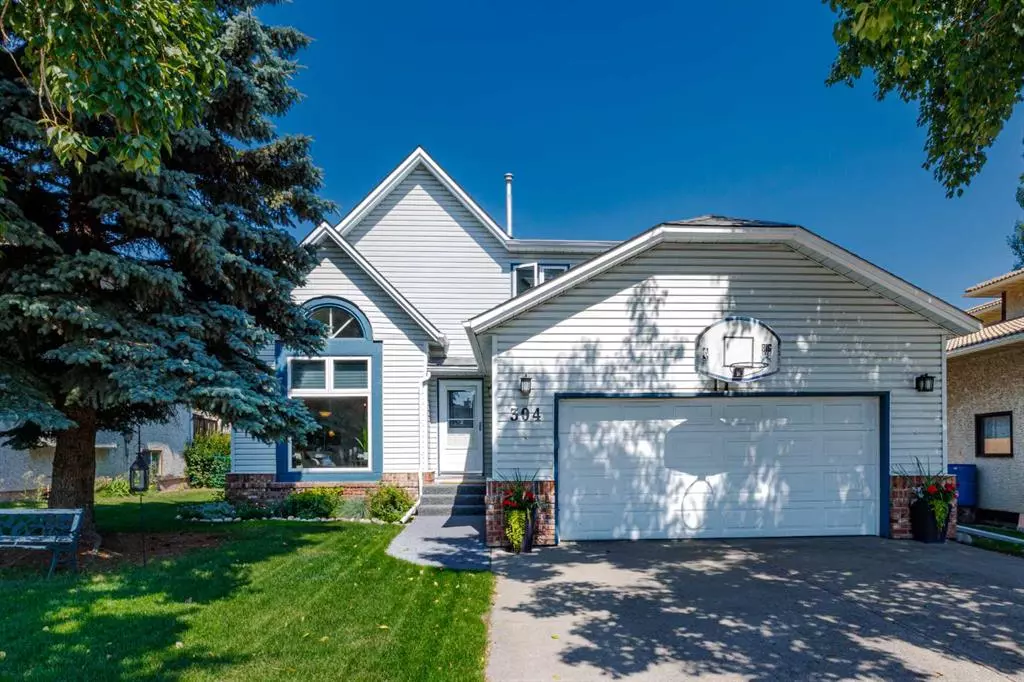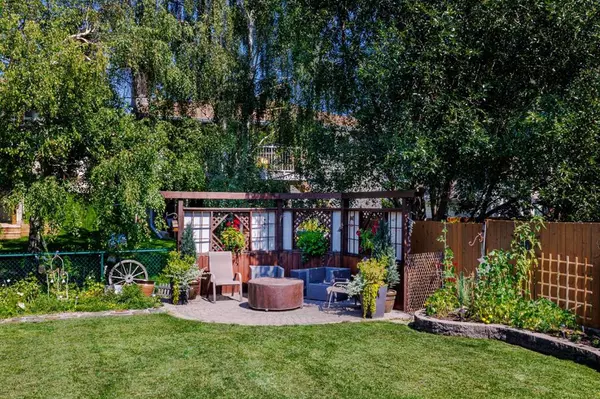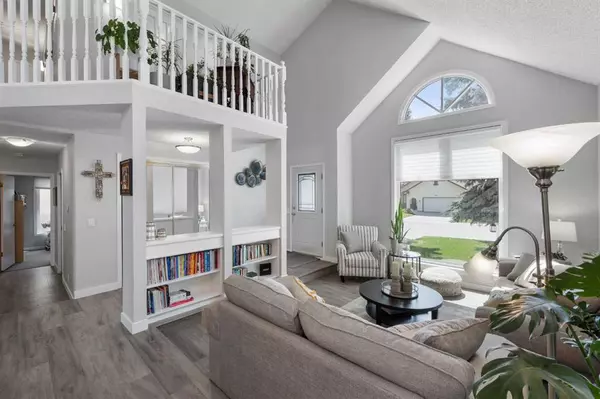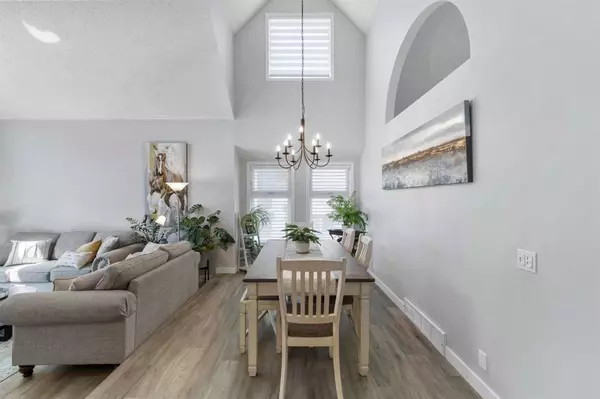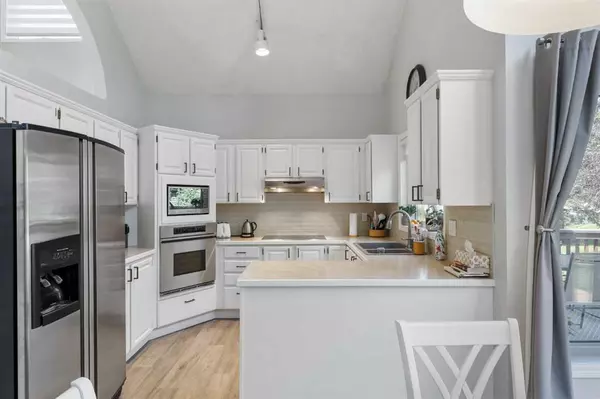$733,000
$685,000
7.0%For more information regarding the value of a property, please contact us for a free consultation.
304 Hawkwood BLVD NW Calgary, AB T3G 2Y5
4 Beds
4 Baths
2,054 SqFt
Key Details
Sold Price $733,000
Property Type Single Family Home
Sub Type Detached
Listing Status Sold
Purchase Type For Sale
Square Footage 2,054 sqft
Price per Sqft $356
Subdivision Hawkwood
MLS® Listing ID A2072645
Sold Date 08/14/23
Style 2 Storey
Bedrooms 4
Full Baths 2
Half Baths 2
HOA Fees $2/ann
HOA Y/N 1
Originating Board Calgary
Year Built 1986
Annual Tax Amount $3,351
Tax Year 2023
Lot Size 6,017 Sqft
Acres 0.14
Property Description
Welcome home to your new bright, updated home in very desirable Hawkwood! This home has been beautifully upgraded and boasts an open floor plan which is perfect for family and friend get togethers. From the moment you enter this lovely home, you'll be amazed at the high ceilings throughout the main floor. There is a massive amount of natural light that radiates from the immense windows throughout. The main floor features luxury vinyl plank, a spacious living room complete with built in book cases, and the dining room is located close by, complete with architectural interest created through the details within. You'll enter your beautiful bright white kitchen next, with lots of cupboards, a convection oven and induction cooktop - everything you need to create gourmet meals! Just off the ample sized eating nook, you can pass through your glass sliders to the low maintenance large deck which is perfect for entertaining or enjoying your stunning back yard with mature landscaping and trees throughout. In addition to the large deck, there is a secluded patio area to enjoy the summer months, or to sit along side your kids playing in their large sandbox, which stays with the property. This property offers a large yard so there is still lots of space to run around and lovely grass and flowers to enjoy. The main floor also offers a spacious fireplace for even more room, complete with large windows flanking both sides of the fireplace. The convenience of a main floor den (sellers will leave desk for you as it fits perfectly) means you'll have a place to work from home or to use as a hobby room., and your main floor laundry room with extra storage means you won't have to carry laundry all the way downstairs. Upstairs you'll find a lovely loft area perfect for a reading nook, which is open to the main floor. Open up the dual doors to your primary retreat, where you'll find a huge wall of closets and built in dresser for your convenience and to keep you organized. The ensuite has been upgraded with the rest of the house and features a separate shower and soaker tub - perfect to relax at the end of your day. Two additional bedrooms and four piece bathroom complete the upper floor. The lower level offers even more living space with a huge rec room, rumpus room , fourth bedroom and 2 piece bathroom. This home has it all - a modern bright home with lots of very functional space that has been attractively upgraded in a desirable neighbourhood with great access to all amenities. Book your showing today!
Location
State AB
County Calgary
Area Cal Zone Nw
Zoning R-C1
Direction S
Rooms
Basement Finished, Full
Interior
Interior Features Ceiling Fan(s), High Ceilings, No Smoking Home
Heating Forced Air, Natural Gas
Cooling None
Flooring Carpet, Other
Fireplaces Number 1
Fireplaces Type Wood Burning
Appliance Convection Oven, Dishwasher, Dryer, Freezer, Garage Control(s), Induction Cooktop, Refrigerator, Washer, Window Coverings
Laundry Main Level
Exterior
Garage Double Garage Attached, Garage Door Opener
Garage Spaces 2.0
Garage Description Double Garage Attached, Garage Door Opener
Fence Fenced
Community Features Playground, Schools Nearby, Shopping Nearby, Sidewalks, Street Lights
Amenities Available None
Roof Type Asphalt Shingle
Porch Deck, Patio
Lot Frontage 50.79
Total Parking Spaces 4
Building
Lot Description Back Yard, Garden, Treed
Foundation Poured Concrete
Architectural Style 2 Storey
Level or Stories Two
Structure Type Wood Frame
Others
Restrictions None Known
Tax ID 82756376
Ownership Private
Read Less
Want to know what your home might be worth? Contact us for a FREE valuation!

Our team is ready to help you sell your home for the highest possible price ASAP



