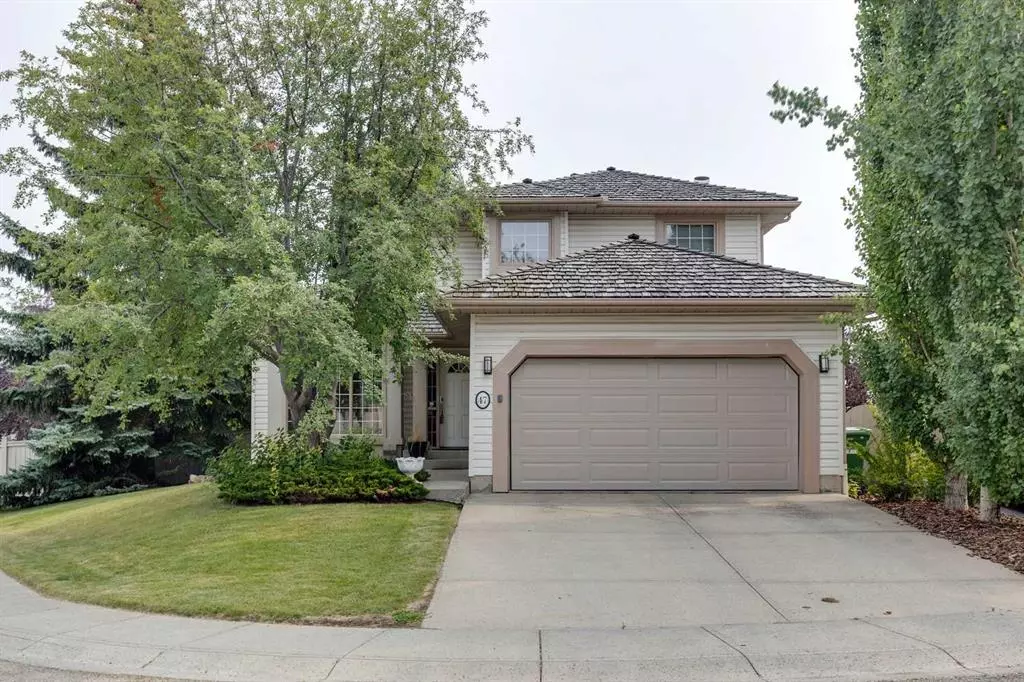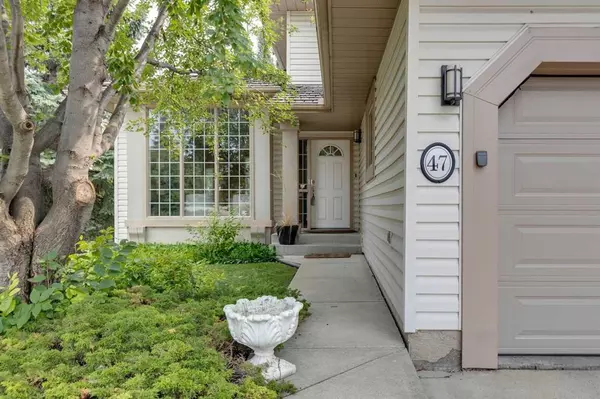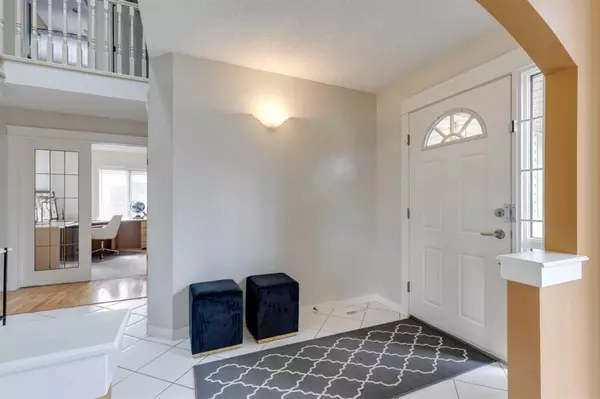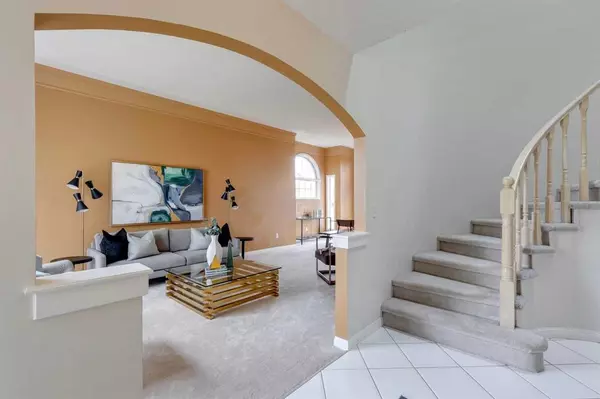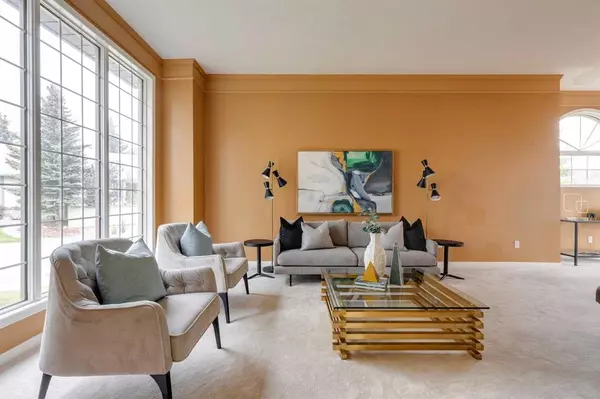$901,000
$849,900
6.0%For more information regarding the value of a property, please contact us for a free consultation.
47 Sierra Morena CIR SW Calgary, AB T3H 2X3
4 Beds
4 Baths
2,113 SqFt
Key Details
Sold Price $901,000
Property Type Single Family Home
Sub Type Detached
Listing Status Sold
Purchase Type For Sale
Square Footage 2,113 sqft
Price per Sqft $426
Subdivision Signal Hill
MLS® Listing ID A2072300
Sold Date 08/14/23
Style 2 Storey
Bedrooms 4
Full Baths 3
Half Baths 1
Originating Board Calgary
Year Built 1991
Annual Tax Amount $4,843
Tax Year 2023
Lot Size 7,696 Sqft
Acres 0.18
Property Description
This is a beautifully maintained and tastefully upgraded Richmond Hill 2100 sq' two storey in a great location with a park-like yard and great views! Rich hardwood floors, 10' ceilings in the living and dining rooms, upgraded kitchen features newer appliances, granite countertops, and glass tile backsplash. Renovated baths throughout, dramatic curved staircase in foyer, and main floor den perfect for working from home! Upstairs we have the large primary bedroom drenched in light offering sweeping mountain and valley views! Lavish upgraded ensuite with new tile, new tub, vanity tops, Grohe fixtures, heated floor, Toto toilets (throughout), and double sinks. Large secondary bedrooms, fully finished walk-out basement with 2nd F.P., family room, bedroom, full bath with heated floor, and a custom wet bar with full-size fridge and dishwasher. The roof and furnaces have been serviced regularly. The rear yard with irrigation system, upgraded deck with tempered glass railing, and lower patio is extremely private with mature landscaping. New garage door and opener, metal-clad windows, phantom screens, and vacuum system. Poly "B" has been removed. Hunter Douglas window treatments, tons of storage with built-in shelving, and more. Walk to West Hills Shopping in minutes! Enjoy the walking and biking trails in this great community, as well as excellent access to downtown and Stoney Trail.
Location
State AB
County Calgary
Area Cal Zone W
Zoning R-C1
Direction N
Rooms
Basement Finished, Walk-Out To Grade
Interior
Interior Features Bar, Bookcases, Built-in Features, Closet Organizers, Crown Molding, French Door, Granite Counters, High Ceilings, Kitchen Island, No Smoking Home, Vinyl Windows
Heating Forced Air, Natural Gas
Cooling None
Flooring Carpet, Ceramic Tile, Hardwood
Fireplaces Number 2
Fireplaces Type Basement, Family Room, Gas, Glass Doors, Mantle
Appliance Dishwasher, Dryer, Electric Stove, Garage Control(s), Refrigerator, Washer, Window Coverings
Laundry In Unit
Exterior
Garage Double Garage Attached, Driveway, Front Drive, Garage Door Opener, Insulated
Garage Spaces 2.0
Garage Description Double Garage Attached, Driveway, Front Drive, Garage Door Opener, Insulated
Fence Fenced
Community Features Park, Playground, Schools Nearby, Shopping Nearby, Sidewalks, Street Lights, Walking/Bike Paths
Roof Type Wood
Porch Deck
Lot Frontage 22.47
Exposure S
Total Parking Spaces 2
Building
Lot Description Back Yard, Front Yard, Lawn, Landscaped, Many Trees, Street Lighting, Underground Sprinklers, Pie Shaped Lot, Treed
Foundation Poured Concrete
Architectural Style 2 Storey
Level or Stories Two
Structure Type Stucco
Others
Restrictions None Known
Tax ID 83248698
Ownership Private
Read Less
Want to know what your home might be worth? Contact us for a FREE valuation!

Our team is ready to help you sell your home for the highest possible price ASAP



