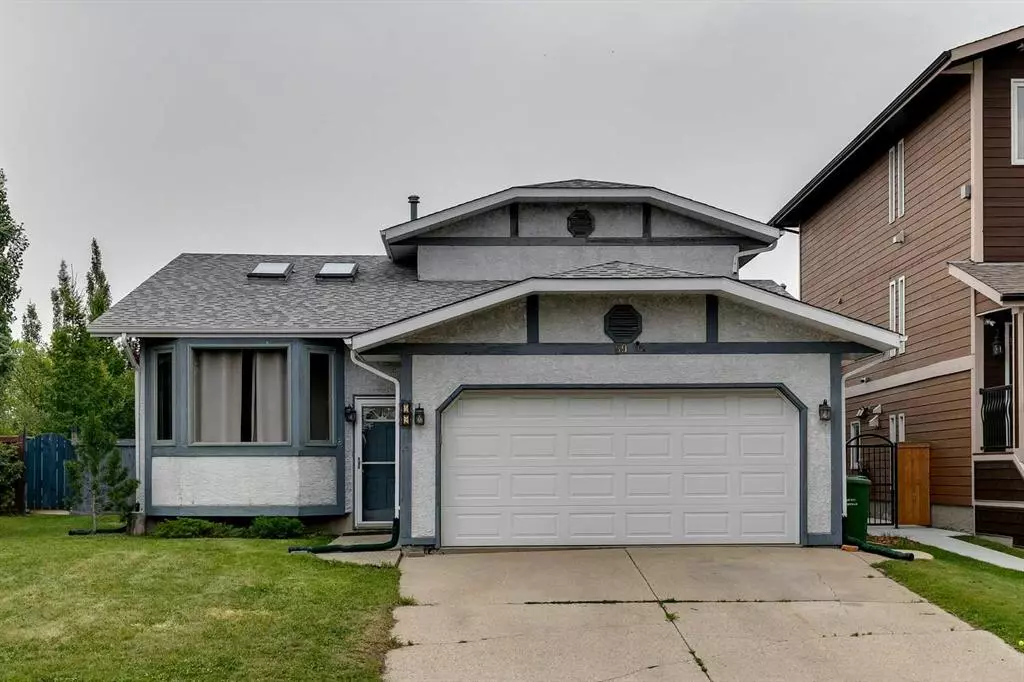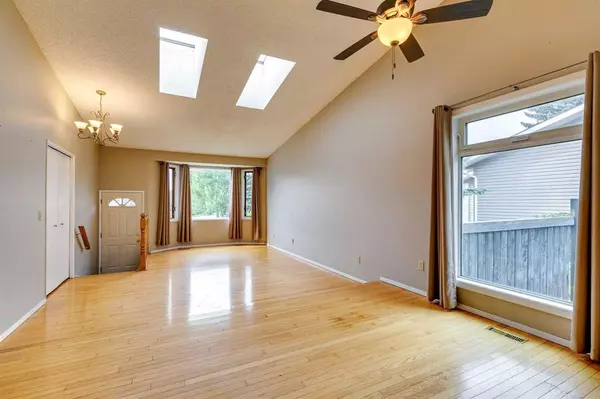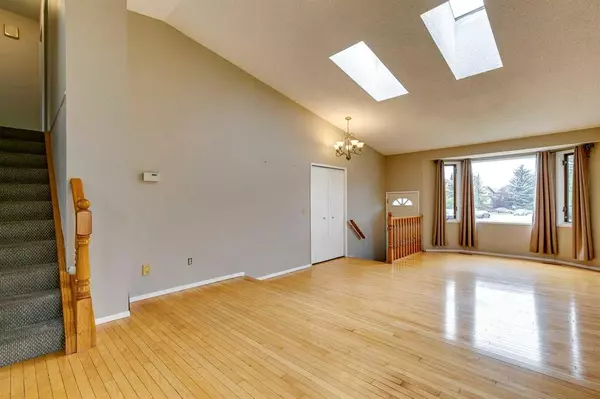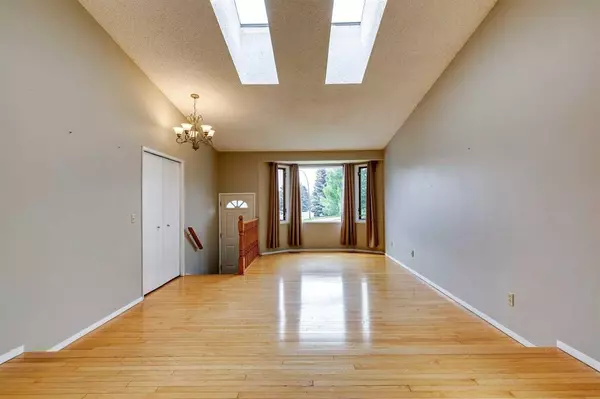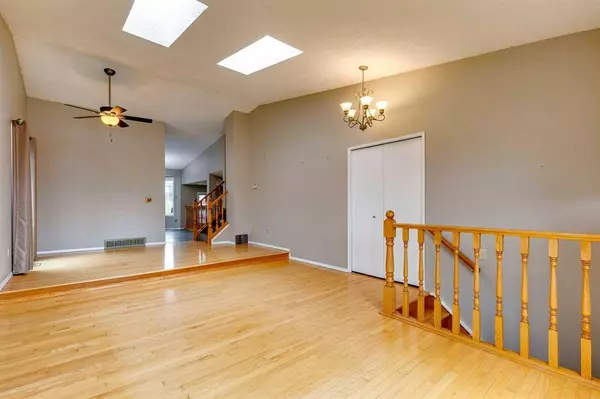$505,000
$448,800
12.5%For more information regarding the value of a property, please contact us for a free consultation.
59 Hawkhill WAY NW Calgary, AB T3G 3A3
2 Beds
3 Baths
1,746 SqFt
Key Details
Sold Price $505,000
Property Type Single Family Home
Sub Type Detached
Listing Status Sold
Purchase Type For Sale
Square Footage 1,746 sqft
Price per Sqft $289
Subdivision Hawkwood
MLS® Listing ID A2072273
Sold Date 08/13/23
Style 2 Storey Split
Bedrooms 2
Full Baths 2
Half Baths 1
Originating Board Calgary
Year Built 1985
Annual Tax Amount $3,282
Tax Year 2023
Lot Size 7,470 Sqft
Acres 0.17
Property Description
Best value in NW Calgary! Good, solid home with excellent potential to upgrade and personalize. Large two storey split with over 2,000 sqft of developed living space. Main floor has a large living room with bay window and adjoining full-size dining room. Vaulted ceilings and hardwood flooring. The kitchen and nook overlook the backyard and are open to the huge family room that features a woodburning fireplace, custom wall cabinets and a wet bar. Completing the main floor is the office/den, 1/2 bath and direct access into the double attached garage. The upper level has a spacious primary bedroom with 2 closets and 4 pc ensuite, second bedroom and 4 pc bathroom. The lower level is partially developed - poly-B plumbing has been removed and drywall repairs are needed. Roof shingles are approx 10 years old. Huge, fully fenced yard. Steps from ravine pathways, close to parks, school and community centre. Although the property requires upgrading, it is priced well below current market value. Great investment in both lifestyle and real estate. Beat the rate increases with immediate possession!
Location
State AB
County Calgary
Area Cal Zone Nw
Zoning R-C1
Direction W
Rooms
Basement Full, Partially Finished
Interior
Interior Features Bookcases, Built-in Features, Kitchen Island, Skylight(s), Vaulted Ceiling(s), Walk-In Closet(s), Wet Bar
Heating Forced Air, Natural Gas
Cooling None
Flooring Carpet, Hardwood, Linoleum, Vinyl
Fireplaces Number 1
Fireplaces Type Family Room, Wood Burning
Appliance Built-In Oven, Dishwasher, Gas Cooktop, Refrigerator, Washer/Dryer, Window Coverings
Laundry Lower Level
Exterior
Garage Double Garage Attached
Garage Spaces 2.0
Garage Description Double Garage Attached
Fence Fenced
Community Features Park, Playground, Schools Nearby, Shopping Nearby
Roof Type Asphalt Shingle
Porch Deck
Lot Frontage 49.15
Total Parking Spaces 4
Building
Lot Description Landscaped, Level
Foundation Poured Concrete
Architectural Style 2 Storey Split
Level or Stories Two
Structure Type Stucco,Wood Frame
Others
Restrictions Utility Right Of Way
Tax ID 83013133
Ownership Private
Read Less
Want to know what your home might be worth? Contact us for a FREE valuation!

Our team is ready to help you sell your home for the highest possible price ASAP



