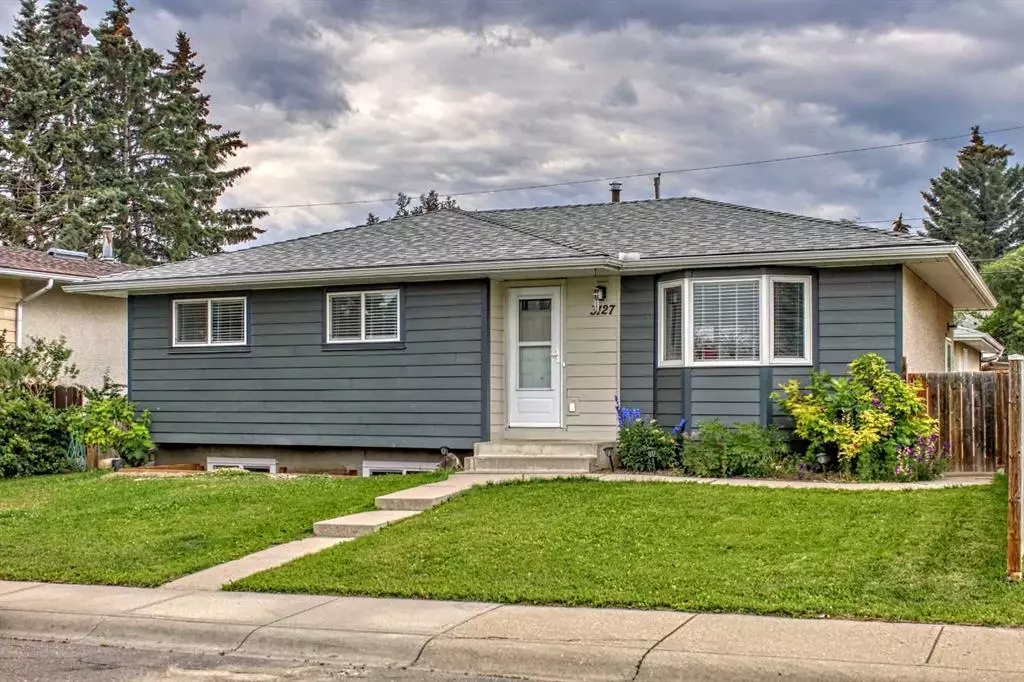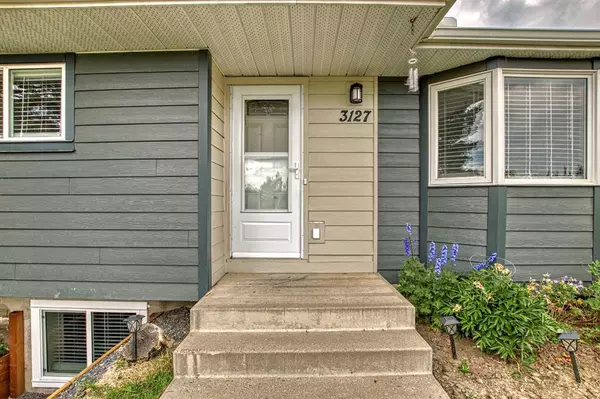$529,000
$539,800
2.0%For more information regarding the value of a property, please contact us for a free consultation.
3127 Rae CRES SE Calgary, AB T2A 1y3
4 Beds
3 Baths
1,086 SqFt
Key Details
Sold Price $529,000
Property Type Single Family Home
Sub Type Detached
Listing Status Sold
Purchase Type For Sale
Square Footage 1,086 sqft
Price per Sqft $487
Subdivision Albert Park/Radisson Heights
MLS® Listing ID A2062300
Sold Date 08/12/23
Style Bungalow
Bedrooms 4
Full Baths 2
Half Baths 1
Originating Board Calgary
Year Built 1965
Annual Tax Amount $2,618
Tax Year 2023
Lot Size 5,242 Sqft
Acres 0.12
Property Sub-Type Detached
Property Description
Just completed a Full renovation in this 4 bedroom & 2 1/2 bath beauty in Albert Park /Radisson. All new windows throughout including two new egress windows flooding the lower level with natural light featuring decorative tiered wooden window wells. Brand new Kitchen & Quartz counter tops, appliances, faucets & boasting a convenient serving station also with Quartz. All new flooring with low maintenance luxury vinyl planking on the main level & comfortable carpet on the lower level. Newer high efficiency furnace & water tank. Freshly painted throughout & renovated Bathrooms with new vanities & tile work. The front elevation has been redone with Hardie board siding & smart trim plus new front & back doors for a clean & modern look. The oversized garage is heated & Insulated with a insulated steel door and a programable opener. Bring your R.V with 50 ft long parking pad with a gate! Great location with quiet west facing rear yard & super convenient to shopping, schools & access to major roadways. Come on Buy!
Location
State AB
County Calgary
Area Cal Zone E
Zoning R-C1
Direction E
Rooms
Other Rooms 1
Basement Finished, Full
Interior
Interior Features Quartz Counters
Heating Forced Air, Natural Gas
Cooling None
Flooring Carpet, Vinyl Plank
Appliance Dishwasher, Dryer, Freezer, Garage Control(s), Refrigerator, Stove(s), Washer, Window Coverings
Laundry In Basement
Exterior
Parking Features Double Garage Detached
Garage Spaces 2.0
Garage Description Double Garage Detached
Fence Fenced
Community Features Park, Playground, Schools Nearby, Shopping Nearby
Roof Type Asphalt
Porch Patio
Lot Frontage 49.97
Total Parking Spaces 2
Building
Lot Description Back Lane, Back Yard
Foundation Poured Concrete
Architectural Style Bungalow
Level or Stories One
Structure Type Wood Frame
Others
Restrictions None Known
Tax ID 83008353
Ownership Private
Read Less
Want to know what your home might be worth? Contact us for a FREE valuation!

Our team is ready to help you sell your home for the highest possible price ASAP






