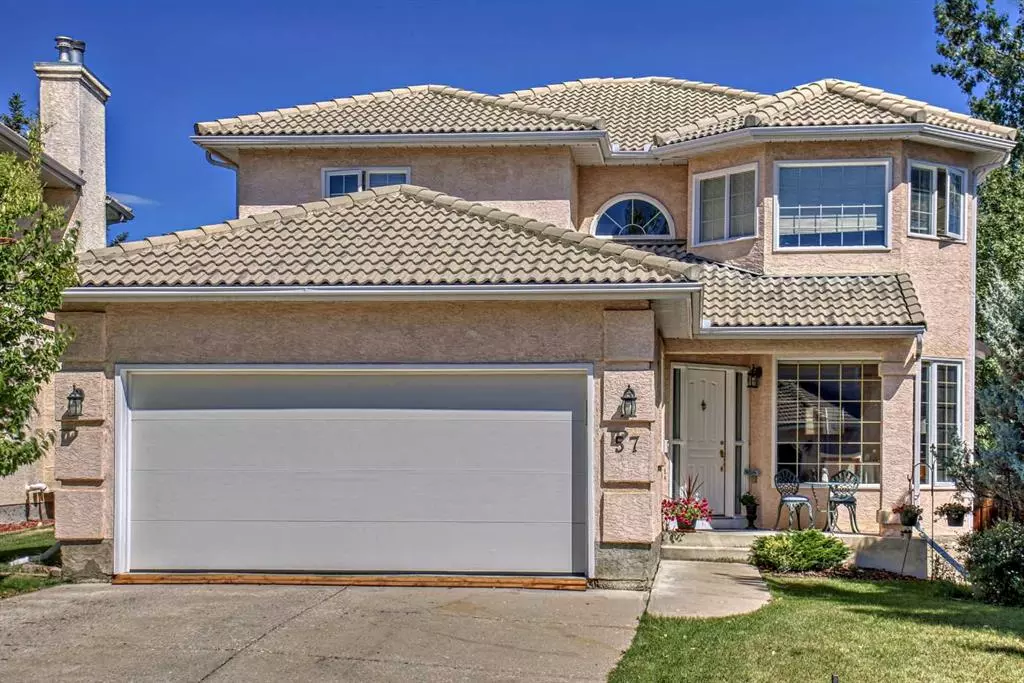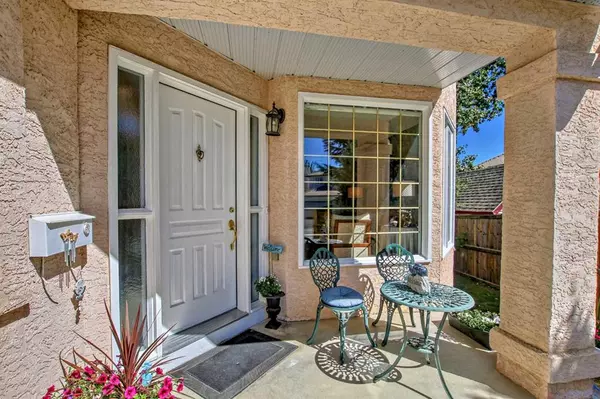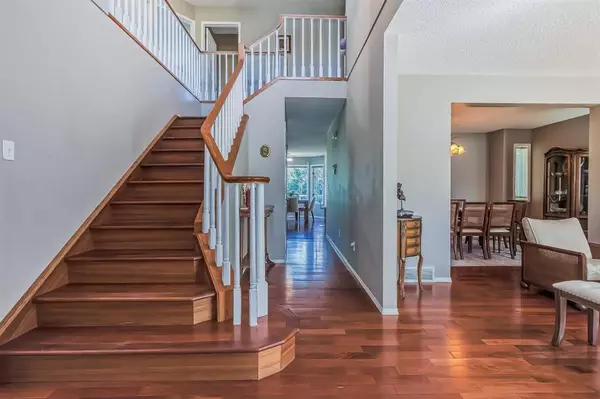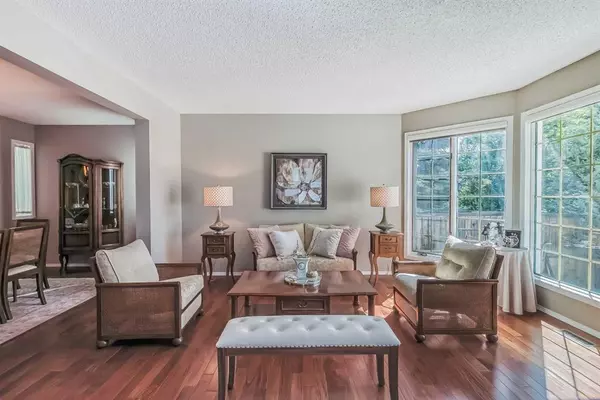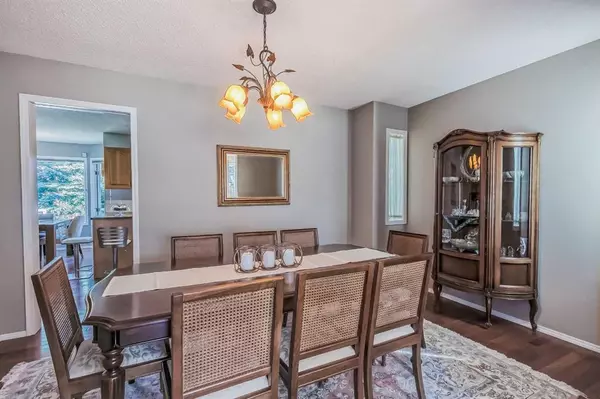$885,000
$895,000
1.1%For more information regarding the value of a property, please contact us for a free consultation.
57 Signature Close SW Calgary, AB T3H 2V7
4 Beds
3 Baths
2,443 SqFt
Key Details
Sold Price $885,000
Property Type Single Family Home
Sub Type Detached
Listing Status Sold
Purchase Type For Sale
Square Footage 2,443 sqft
Price per Sqft $362
Subdivision Signal Hill
MLS® Listing ID A2069357
Sold Date 08/10/23
Style 2 Storey
Bedrooms 4
Full Baths 2
Half Baths 1
Originating Board Calgary
Year Built 1991
Annual Tax Amount $5,188
Tax Year 2023
Lot Size 6,189 Sqft
Acres 0.14
Property Description
VIEW NOW USING THE VIRTUAL WALKTHROUGH. A fantastic family home in the sought after area of Signature Park in Signal Hill. Situated just a short walk to Sirocco C-train station, to the West Market Square shopping area with Sunterra Market, to the nearby Westside Recreation Centre, and the sought-after Ernest Manning high school.
With over 3350 SQ.FT OF LIVING SPACE, 4 BEDROOMS and 2 LARGE BATHROOMS on the UPPER FLOOR, plus a HALF BATH ON MAIN FLOOR.
The main floor features: an entry area with vaulted stairwell. Immediately you will notice the meticulously maintained HARDWOOD FLOORING which runs through the main floor, up the stairs, onto the landing and into the master bedroom. The living room overlooks the front porch and landscaped front yard. A good-sized formal dining room leads to the kitchen; the spacious kitchen overlooks the back yard; a bright breakfast nook provides casual dining and access onto the large deck; a large family room with wood- burning fireplace is a great family hangout area. Also on the main floor is a large office- great for working from home or large enough to be a main floor bedroom if required; a half bathroom and laundry/mud room which connects to the double attached garage.
On the upper floor you will find an impressive landing, with double doors entering the grand master bedroom, a walk-in-closet, and a luxurious ensuite featuring a double vanity, jetted tub, separate shower stall, and a toilet room. Also on the upper floor are 3 spacious bedrooms, and a large family bathroom with double vanity.
In the basement, there is a huge recreational room with laminate flooring throughout. Currently providing an open plan entertainment area, gym, office area, and a bedroom area with walk-in closet. A large storage/mechanical room provides an abundance of storage, also housing the newer hot water tank (2019), two furnaces, and the Vacu-flo.
On the exterior of the home, the north-west backyard has a large deck with glass and aluminum railing, lots of space for cooking, dining, and lounging. The backyard is surrounded by established trees and shrubs and features substantial apple and pear trees.
This is the perfect family home, don’t miss this opportunity. Make this your right move!
Location
State AB
County Calgary
Area Cal Zone W
Zoning R-C1
Direction S
Rooms
Basement Finished, Full
Interior
Interior Features Jetted Tub
Heating Fireplace(s), Forced Air, Natural Gas
Cooling None
Flooring Carpet, Ceramic Tile, Hardwood
Fireplaces Number 1
Fireplaces Type Family Room, Tile, Wood Burning
Appliance Dryer, Microwave, Range, Range Hood, Refrigerator, Washer, Window Coverings
Laundry Laundry Room, Main Level
Exterior
Garage Double Garage Attached
Garage Spaces 2.0
Garage Description Double Garage Attached
Fence Fenced
Community Features Playground, Shopping Nearby, Walking/Bike Paths
Roof Type Clay Tile
Porch Deck, Porch
Lot Frontage 20.51
Total Parking Spaces 4
Building
Lot Description Fruit Trees/Shrub(s), Landscaped, Pie Shaped Lot
Foundation Poured Concrete
Architectural Style 2 Storey
Level or Stories Two
Structure Type Stucco,Wood Frame
Others
Restrictions Easement Registered On Title,Restrictive Covenant
Tax ID 83233805
Ownership Private
Read Less
Want to know what your home might be worth? Contact us for a FREE valuation!

Our team is ready to help you sell your home for the highest possible price ASAP



