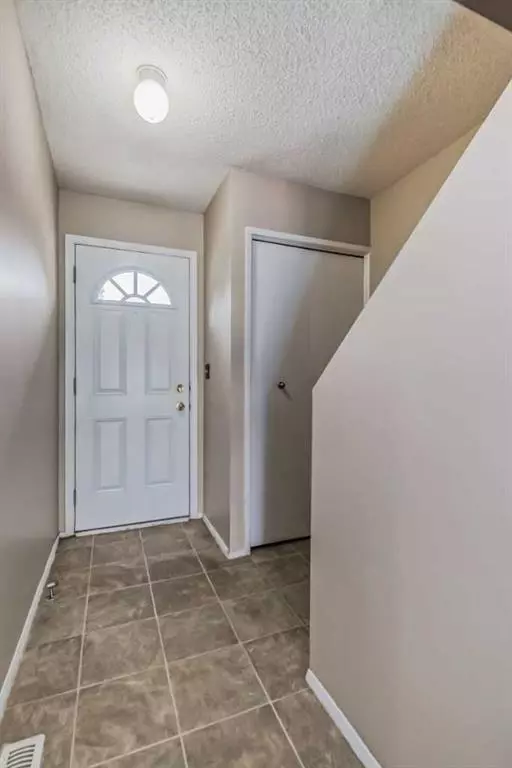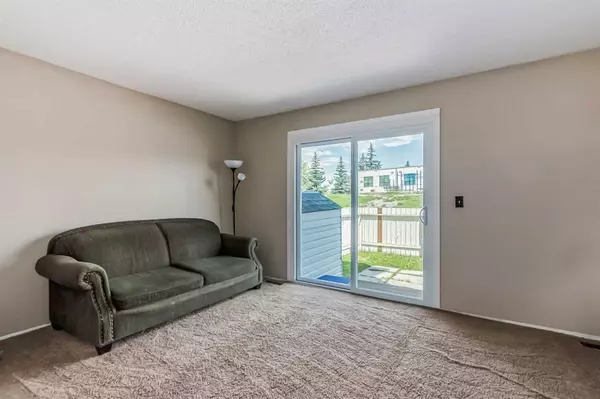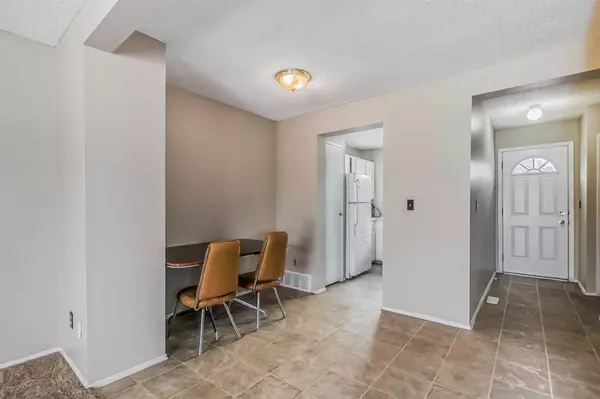$265,000
$264,999
For more information regarding the value of a property, please contact us for a free consultation.
64 Whitnel CT NE #7 Calgary, AB T1Y 5E3
2 Beds
1 Bath
830 SqFt
Key Details
Sold Price $265,000
Property Type Townhouse
Sub Type Row/Townhouse
Listing Status Sold
Purchase Type For Sale
Square Footage 830 sqft
Price per Sqft $319
Subdivision Whitehorn
MLS® Listing ID A2068379
Sold Date 08/10/23
Style 2 Storey
Bedrooms 2
Full Baths 1
Condo Fees $303
Originating Board Calgary
Year Built 1979
Annual Tax Amount $1,123
Tax Year 2023
Property Description
Everything you've been looking for, in a great location and at an affordable price! You'll be impressed before you even walk inside! Welcome to the Community of Whitehorn! A community FILLED with SCHOOLS, PARKS and AMENITIES. Featured in this established community, find a BEAUTIFUL 2 BEDROOMS, 1 bathroom, SCHOOL-BACKING TOWNHOUSE, waiting on the right family to call it home. Enter this bright, cozy and comfortable home and find an UPDATED LIVING AREA, dining area, and private kitchen. On the upper level, find 2 large bedrooms, and a 4 PC bathroom. The basement is partly developed with a bedroom, storage and Laundry. Generous private backyard for all your recreational needs! Backs onto school and park! AMAZING LOCATION, Only STEPS AWAY from public transportation ! Just moments away from Peter Lougheed Hospital, Sunridge Mall, LRT, and a MULTITUDE of shops and businesses! GREAT VALUE, so call now to Book your private tour today !!!
Location
State AB
County Calgary
Area Cal Zone Ne
Zoning M-C1 d75
Direction S
Rooms
Basement Full, Partially Finished
Interior
Interior Features No Animal Home, No Smoking Home
Heating Forced Air, Natural Gas
Cooling None
Flooring Carpet, Vinyl
Appliance Electric Range, Microwave, Refrigerator, Washer/Dryer
Laundry In Basement
Exterior
Garage Assigned, Stall
Garage Description Assigned, Stall
Fence Fenced
Community Features Other
Amenities Available Visitor Parking
Roof Type Asphalt Shingle
Porch None
Exposure S
Total Parking Spaces 1
Building
Lot Description Back Yard, Low Maintenance Landscape
Foundation Poured Concrete
Architectural Style 2 Storey
Level or Stories Two
Structure Type Vinyl Siding,Wood Frame
Others
HOA Fee Include Common Area Maintenance,Insurance,Professional Management,Snow Removal
Restrictions Board Approval
Ownership Private
Pets Description Restrictions
Read Less
Want to know what your home might be worth? Contact us for a FREE valuation!

Our team is ready to help you sell your home for the highest possible price ASAP







