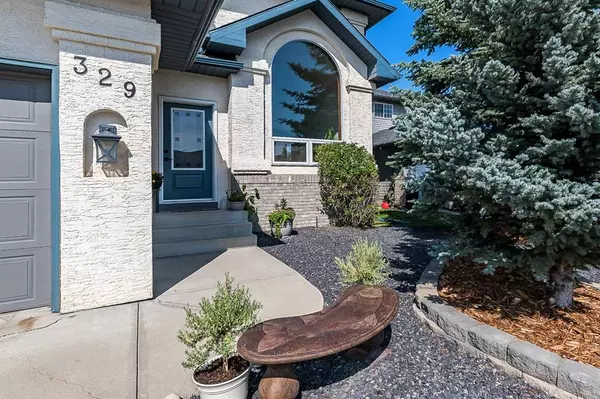$620,000
$599,900
3.4%For more information regarding the value of a property, please contact us for a free consultation.
329 Sunset PL Okotoks, AB T1S 1P7
5 Beds
4 Baths
1,864 SqFt
Key Details
Sold Price $620,000
Property Type Single Family Home
Sub Type Detached
Listing Status Sold
Purchase Type For Sale
Square Footage 1,864 sqft
Price per Sqft $332
Subdivision Suntree Heights
MLS® Listing ID A2067505
Sold Date 08/09/23
Style 2 Storey
Bedrooms 5
Full Baths 3
Half Baths 1
Originating Board Calgary
Year Built 1994
Annual Tax Amount $3,768
Tax Year 2023
Lot Size 6,660 Sqft
Acres 0.15
Lot Dimensions 15.62 m X 48.48m
Property Description
A SPLENDID 5 BDRM HOME with GREAT LOCATION in desirable older neighborhoods. Located in a QUIET cul-de-sac. PERFECT FOR FAMILIES. This FRESHLY PAINTED, IMPECCABLE AND WELL MAINTAINED home has 1865 SQ FT of developed living space, plus a fully finished lower level 882 sq ft. Massive cathedral window in living room, dining room let’s in lots of NATURAL LIGHT. Great kitchen with lots of cabinet space, stainless steel appliances, island and a corner pantry. If you prefer a gas stove the gas hook up is already in place. Family room with soaring ceiling and large window over-looking the GORGEOUS backyard. Gas fireplace makes the room very comfortable at any time. A two piece powder room and laundry room complete the main level. HUGE PRIMARY BEDROOM, FOUR PIECES ENSUITE. Second and third are a good size. Lower level is fully finished with two more bedrooms, a SPACIOUS games room and a three pieces bathroom. EXTRA STORAGE IN A lower level pantry. ABSOLUTELY BEAUTIFUL backyard which has just been re-sodded, A RAISED garden, garden shed, and APPLE AND SOUR CHERRY trees AS WELL AS A SASKATOON BERRY BUSH!
There has been a lot of upgrades ie: furnace, hot water heater, CATHEDRAL LIVINGROOM WINDOW, refrigerator, washer, dryer, primary bedroom windows. Close to the rec centre, schools and the new plaza with Safeway, Starbucks and many other amenities. THIS PROPERTY WILL MOVE FAST - TAKE A LOOK TODAY!
Location
State AB
County Foothills County
Zoning TN
Direction E
Rooms
Basement Finished, Full
Interior
Interior Features Central Vacuum, Closet Organizers, Kitchen Island, Natural Woodwork, Vinyl Windows, Walk-In Closet(s)
Heating Forced Air, Natural Gas
Cooling None
Flooring Hardwood, Linoleum, Tile
Fireplaces Number 1
Fireplaces Type Brick Facing, Family Room, Gas, Mantle
Appliance Dishwasher, Refrigerator, Window Coverings
Laundry Main Level
Exterior
Garage Additional Parking, Concrete Driveway, Double Garage Attached, Front Drive, Garage Door Opener, Garage Faces Front, Insulated
Garage Spaces 2.0
Garage Description Additional Parking, Concrete Driveway, Double Garage Attached, Front Drive, Garage Door Opener, Garage Faces Front, Insulated
Fence Fenced
Community Features Park, Playground, Schools Nearby, Shopping Nearby, Sidewalks, Street Lights, Walking/Bike Paths
Roof Type Asphalt
Porch Deck, Patio
Lot Frontage 49.22
Exposure E
Total Parking Spaces 4
Building
Lot Description Back Yard, Cul-De-Sac, Few Trees, Front Yard, Lawn, Garden, Irregular Lot, Landscaped, Level, Street Lighting, Private
Building Description Stucco,Wood Frame, GARDEN SHED 10 X 10
Foundation Poured Concrete
Architectural Style 2 Storey
Level or Stories Two
Structure Type Stucco,Wood Frame
Others
Restrictions Restrictive Covenant,Utility Right Of Way
Tax ID 84560394
Ownership Private
Read Less
Want to know what your home might be worth? Contact us for a FREE valuation!

Our team is ready to help you sell your home for the highest possible price ASAP







