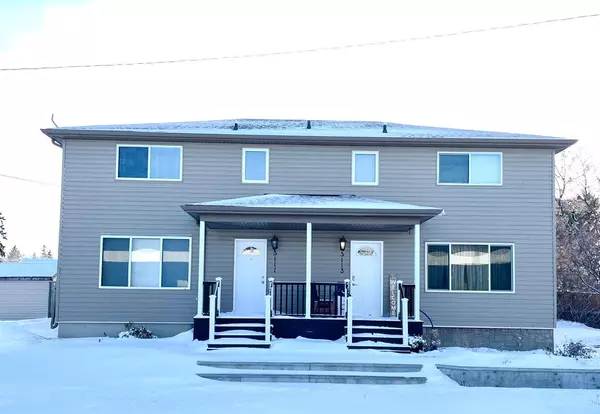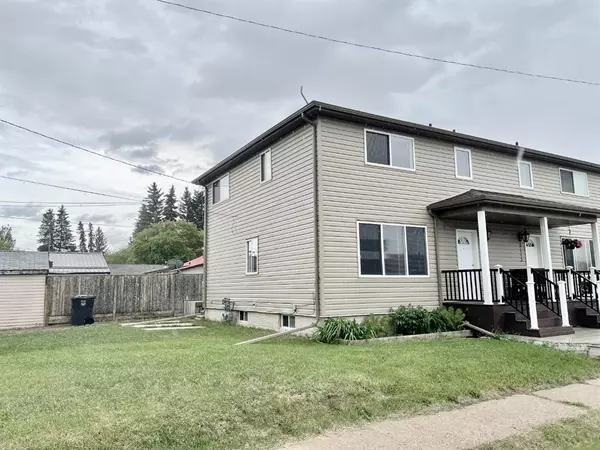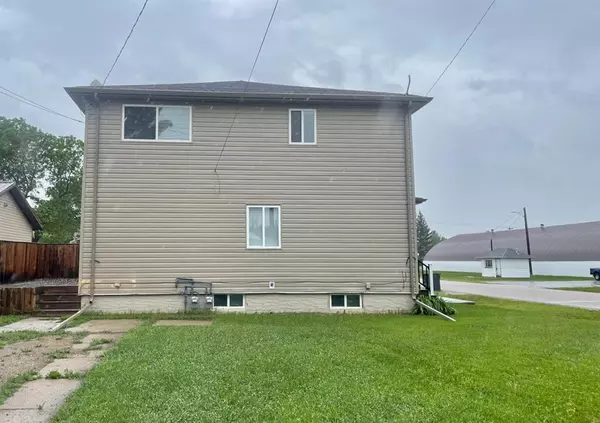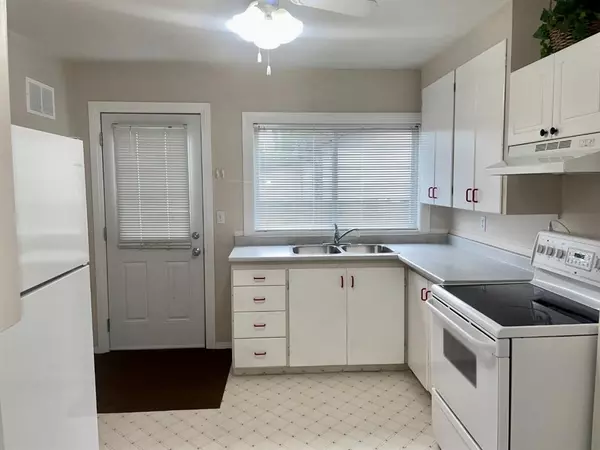$87,000
$94,500
7.9%For more information regarding the value of a property, please contact us for a free consultation.
5111 52 AVE Mannville, AB T0B 2W0
3 Beds
1 Bath
1,183 SqFt
Key Details
Sold Price $87,000
Property Type Single Family Home
Sub Type Semi Detached (Half Duplex)
Listing Status Sold
Purchase Type For Sale
Square Footage 1,183 sqft
Price per Sqft $73
Subdivision Mannville
MLS® Listing ID A2059459
Sold Date 08/08/23
Style 2 Storey,Side by Side
Bedrooms 3
Full Baths 1
Originating Board Lloydminster
Year Built 1956
Annual Tax Amount $1,234
Tax Year 2023
Lot Size 3,600 Sqft
Acres 0.08
Property Sub-Type Semi Detached (Half Duplex)
Property Description
Motivated Seller!! Looking for a solid investment opportunity? The east side of this duplex is a great rental unit with an average income of $1200/month. Across the street from the school, playground and Rec. Center, this is an incredible opportunity to invest in a rental property or make it your own. Well-maintained, this home features 3 large bedrooms, a large living room & dining room and a full-size basement with potential for another bedroom. Recent updates include: electrical, hot water tank in 2020, new windows and siding. Mannville is an active community featuring a K-12 school; grocery and boutique shopping; a golf course; and is within 15 minutes to Vermilion, 45 minutes to Lloydminster or 1 ½ hours to Edmonton on the twinned Yellowhead Hiway 16.
Location
State AB
County Minburn No. 27, County Of
Zoning RS
Direction N
Rooms
Basement Full, Unfinished
Interior
Interior Features Chandelier, No Animal Home, No Smoking Home, Vinyl Windows
Heating Forced Air, Natural Gas
Cooling None
Flooring Carpet, Linoleum
Appliance Electric Stove, Refrigerator, Washer
Laundry In Basement
Exterior
Parking Features Alley Access, Off Street
Garage Description Alley Access, Off Street
Fence Partial
Community Features Golf, Playground, Schools Nearby, Shopping Nearby, Street Lights
Roof Type Asphalt Shingle
Porch Deck
Lot Frontage 72.0
Exposure N
Total Parking Spaces 3
Building
Lot Description Back Lane, Front Yard, Lawn, Rectangular Lot
Foundation Poured Concrete
Architectural Style 2 Storey, Side by Side
Level or Stories Two
Structure Type Concrete,Mixed,Vinyl Siding,Wood Frame
Others
Restrictions None Known
Tax ID 56706715
Ownership Private
Read Less
Want to know what your home might be worth? Contact us for a FREE valuation!

Our team is ready to help you sell your home for the highest possible price ASAP






