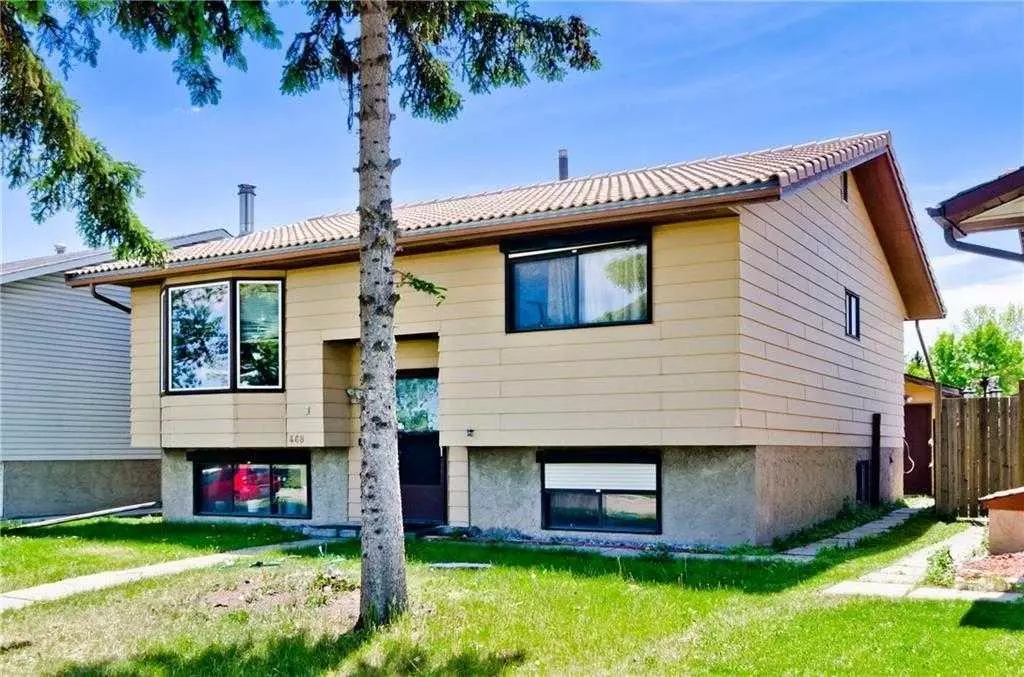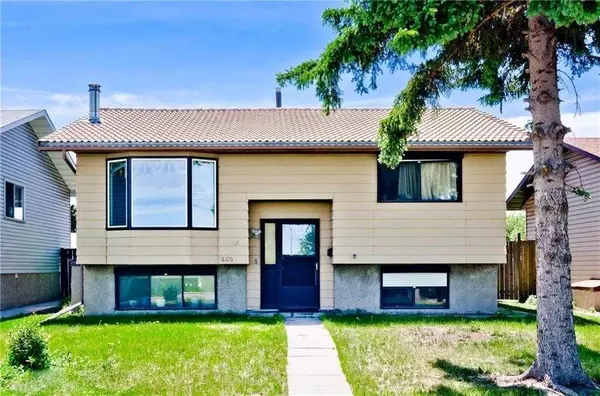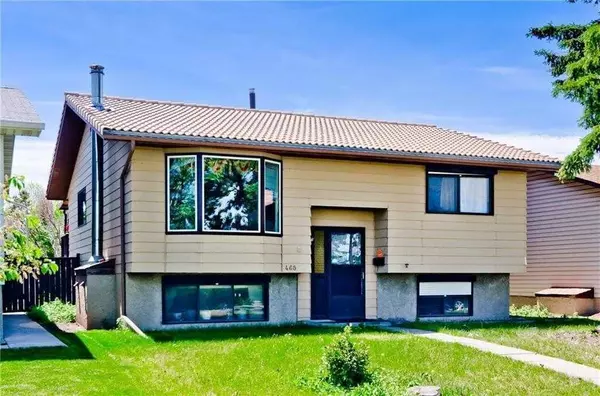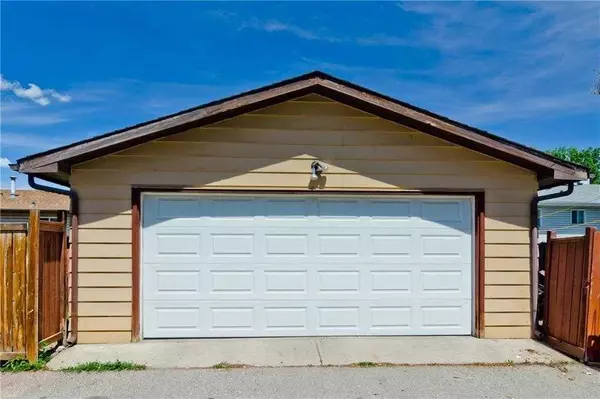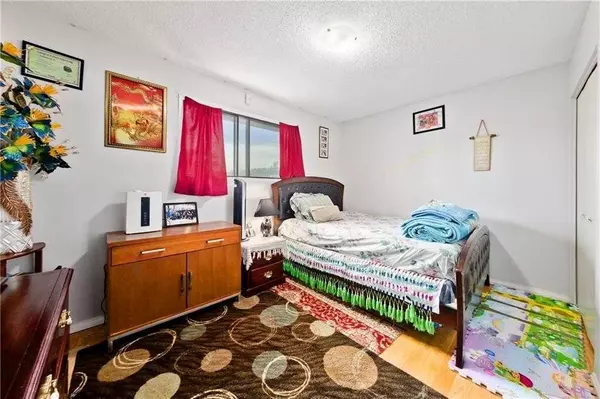$470,000
$470,000
For more information regarding the value of a property, please contact us for a free consultation.
468 Whiteland DR NE Calgary, AB T1Y 3M8
5 Beds
3 Baths
1,053 SqFt
Key Details
Sold Price $470,000
Property Type Single Family Home
Sub Type Detached
Listing Status Sold
Purchase Type For Sale
Square Footage 1,053 sqft
Price per Sqft $446
Subdivision Whitehorn
MLS® Listing ID A2071325
Sold Date 08/08/23
Style Bi-Level
Bedrooms 5
Full Baths 2
Half Baths 1
Originating Board Calgary
Year Built 1977
Annual Tax Amount $2,701
Tax Year 2023
Lot Size 4,004 Sqft
Acres 0.09
Property Description
OPEN HOUSE FROM 330pm till 630pm On August, 5, 2023. BRAND NEW FURNACE and HOT WATER TANK installed in 2018- One of the BEST VALUES in the WHITEHORN area of Calgary- Sellers have installed NEW KITCHEN in the basement also - It's a MUST SEE !!! . Fully developed beautiful home that offers 5 bedrooms, 2.5 Bathrooms, Double car garage detached, suited basement (illegal-kitchen) and a lot more. This amazingly kept house has a huge BAY WINDOW on the mail level, LAMINATE, HARDWOOD flooring all across, renovated washrooms, 3 great size bedrooms and the master bedroom with its own bathroom. Kitchen with stainless steel appliances, newer cabinets and a decent size breakfast nook that leads to the deck at the back. Lower level has its own entrance with 2 bedrooms and a gorgeous family room with a fire place also a full bathroom and has its own kitchen as well. Fully Fenced backyard with a DOUBLE CAR GARAGE and lots of additional parking. Walks away from transit, shopping, NE Castle ridge plaza makes this home a PERFECT home for any family. Call your favourite Realtor now to view this lovely home!
Location
State AB
County Calgary
Area Cal Zone Ne
Zoning R-C1
Direction N
Rooms
Basement Full, Suite
Interior
Interior Features No Animal Home, No Smoking Home, Wet Bar
Heating Forced Air
Cooling None
Flooring Ceramic Tile, Hardwood, Linoleum
Fireplaces Number 1
Fireplaces Type Wood Burning
Appliance Dishwasher, Dryer, Electric Stove, Garage Control(s), Range Hood, Refrigerator, Washer, Window Coverings
Laundry In Basement
Exterior
Garage Double Garage Detached
Garage Spaces 2.0
Garage Description Double Garage Detached
Fence Fenced
Community Features Playground, Schools Nearby, Shopping Nearby, Sidewalks, Street Lights
Roof Type Clay Tile
Porch Deck
Lot Frontage 12.19
Total Parking Spaces 2
Building
Lot Description Back Lane, Low Maintenance Landscape, Landscaped, Level
Foundation Poured Concrete
Architectural Style Bi-Level
Level or Stories Bi-Level
Structure Type Concrete,Vinyl Siding,Wood Frame
Others
Restrictions None Known
Tax ID 82892539
Ownership Private
Read Less
Want to know what your home might be worth? Contact us for a FREE valuation!

Our team is ready to help you sell your home for the highest possible price ASAP



