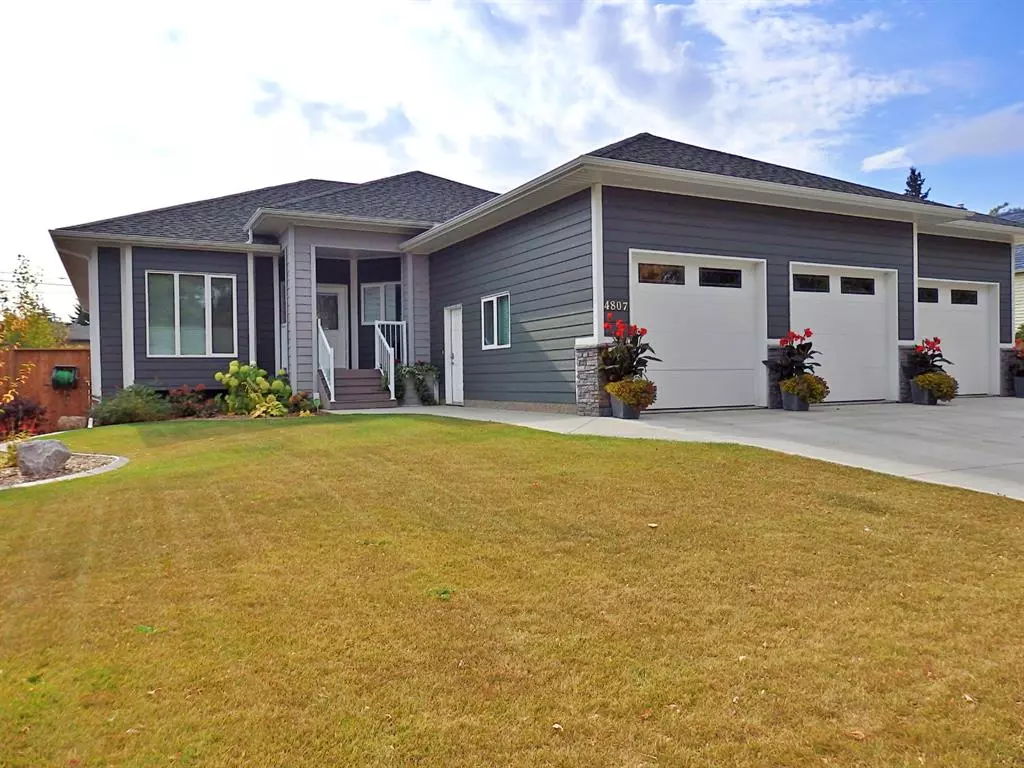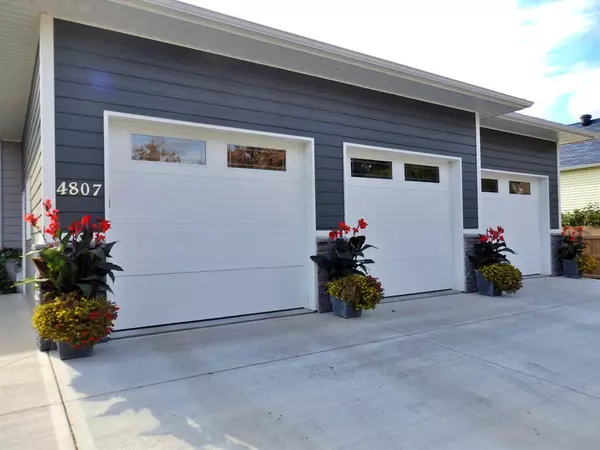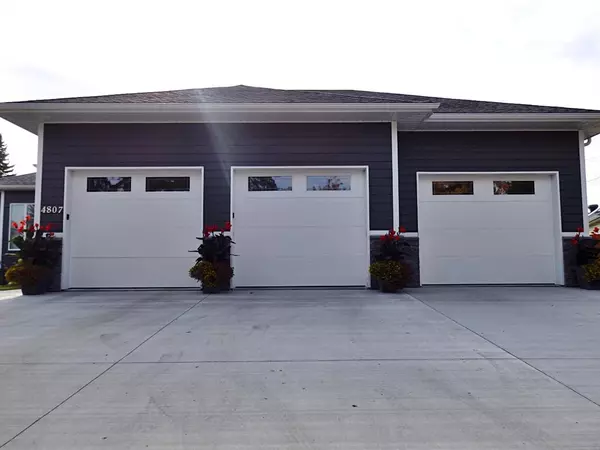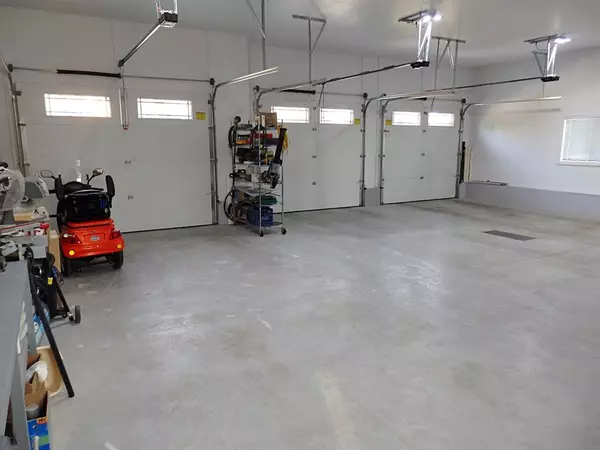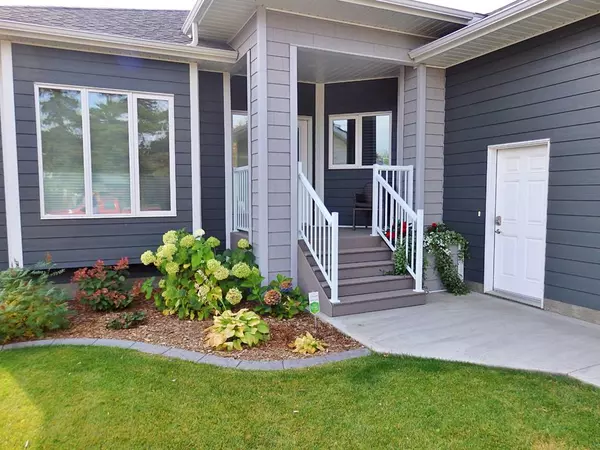$650,000
$678,500
4.2%For more information regarding the value of a property, please contact us for a free consultation.
4807 53 AVE Vermilion, AB T9X 1S5
4 Beds
4 Baths
1,692 SqFt
Key Details
Sold Price $650,000
Property Type Single Family Home
Sub Type Detached
Listing Status Sold
Purchase Type For Sale
Square Footage 1,692 sqft
Price per Sqft $384
MLS® Listing ID A1259415
Sold Date 08/08/23
Style Bungalow
Bedrooms 4
Full Baths 4
Originating Board Lloydminster
Year Built 2020
Annual Tax Amount $5,614
Tax Year 2022
Lot Size 9,000 Sqft
Acres 0.21
Property Description
Absolute 'WOW' Factor. Better than New! While still being on New Home Warranty, the house has become a home. Built in 2020 with no expenses spared. The triple-car, heated garage, measures in at a sprawling 37' x 31,' while supplying multiple workbenches, cabinetry, and hot/cold sink. Nine-foot ceilings both up & downstairs in the home. Every single window is Triple-Pane, Vinyl. Absolute top-of-the-line kitchen cabinetry (Merit) and appliances (Samsung/Maytag). Quartz covering the oversized island, all kitchen countertops, and both main bathrooms. Extra bells & whistles can truly be appreciated around every turn, too many to mention - extra spec sheet available upon request. The professionally landscaped, fully-fenced backyard supplies a composite (30' x 12') deck, large shed, and raised garden area. An absolutely PRIME property ready for it's next owners.
Location
State AB
County Vermilion River, County Of
Zoning R2
Direction N
Rooms
Basement Finished, Full
Interior
Interior Features Central Vacuum, French Door, High Ceilings, Kitchen Island, No Animal Home, No Smoking Home, Open Floorplan, Recessed Lighting, Soaking Tub, Storage, Vaulted Ceiling(s), Vinyl Windows
Heating High Efficiency, Forced Air, Natural Gas
Cooling Central Air
Flooring Carpet, Vinyl
Appliance Dishwasher, Garage Control(s), Refrigerator, Stove(s), Washer/Dryer, Window Coverings
Laundry Main Level
Exterior
Garage Concrete Driveway, Heated Garage, Insulated, Oversized, Triple Garage Attached, Workshop in Garage
Garage Spaces 3.0
Garage Description Concrete Driveway, Heated Garage, Insulated, Oversized, Triple Garage Attached, Workshop in Garage
Fence Fenced
Community Features Schools Nearby, Shopping Nearby, Sidewalks, Street Lights
Roof Type Asphalt Shingle
Porch Deck, Front Porch
Lot Frontage 75.0
Total Parking Spaces 3
Building
Lot Description Back Lane, Few Trees, Front Yard, Lawn, Low Maintenance Landscape
Foundation ICF Block
Architectural Style Bungalow
Level or Stories One
Structure Type Composite Siding,ICFs (Insulated Concrete Forms)
Others
Restrictions None Known
Tax ID 56938586
Ownership Other
Read Less
Want to know what your home might be worth? Contact us for a FREE valuation!

Our team is ready to help you sell your home for the highest possible price ASAP



