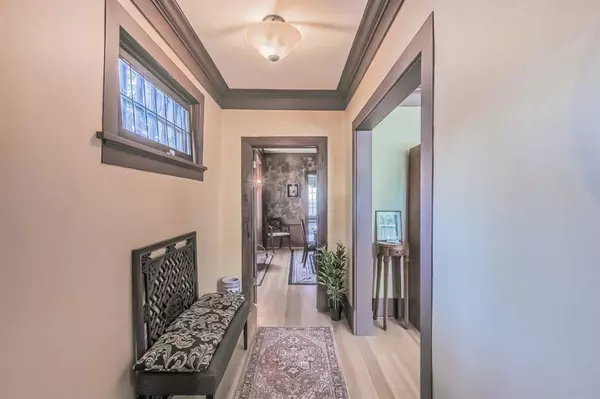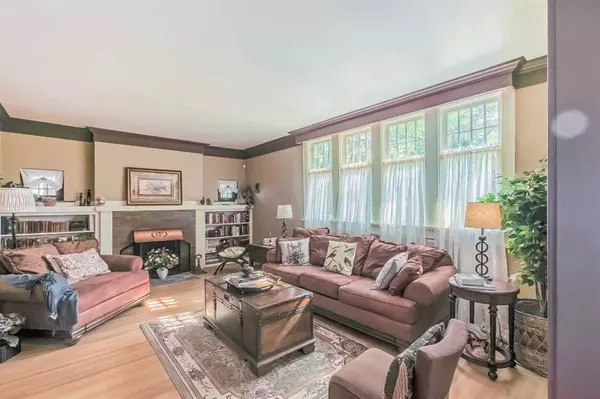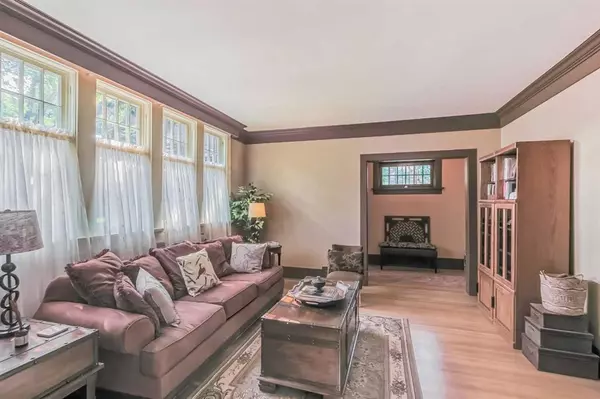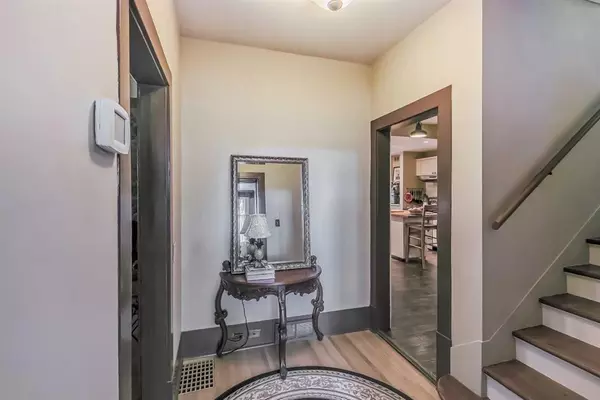$565,000
$579,900
2.6%For more information regarding the value of a property, please contact us for a free consultation.
620 11 ST S Lethbridge, AB T1J 2P2
6 Beds
4 Baths
3,319 SqFt
Key Details
Sold Price $565,000
Property Type Single Family Home
Sub Type Detached
Listing Status Sold
Purchase Type For Sale
Square Footage 3,319 sqft
Price per Sqft $170
Subdivision London Road
MLS® Listing ID A2057158
Sold Date 08/08/23
Style 2 Storey
Bedrooms 6
Full Baths 3
Half Baths 1
Originating Board Lethbridge and District
Year Built 1909
Annual Tax Amount $6,828
Tax Year 2023
Lot Size 6,250 Sqft
Acres 0.14
Lot Dimensions 50.00X125.00
Property Description
Own a piece of history!!! "A LONDON ROAD HERITAGE HOME!!!" This unique Tudor style home was built in 1909 by Alderman Goode and still holds its style and charm with some modern updates. The home features 5 bedrooms ,den, 4 baths, and legal suite!! Updates to the roof, electrical, plumbing and heating have been completed. Spacious principal rooms on the main floor include a large updated kitchen, walk in pantry, formal dining room and separate living room. Upstairs offers a master suite with walk-in closet and "CHECK OUT THIS ENSUITE!!!", totally cool turret that has 17 foot ceilings ,3 generously sized bedrooms, and a full bath. The Full basement has been developed into a private "LEGAL SUITE", with newer a kitchen and full bath, Additional features include laundry hook-ups on all 3 levels, a large private backyard with beautiful mature trees. This is a spectacular home with a rich history looking for it’s next chapter!!
Location
State AB
County Lethbridge
Zoning R-L (L)
Direction E
Rooms
Basement Separate/Exterior Entry, Finished, Partial
Interior
Interior Features See Remarks, Skylight(s), Walk-In Closet(s)
Heating Forced Air, Hot Water, Natural Gas
Cooling Window Unit(s)
Flooring Carpet, Hardwood, Laminate
Fireplaces Number 3
Fireplaces Type Brick Facing, Family Room, Gas, Living Room, Other
Appliance Dishwasher, Refrigerator, Stove(s)
Laundry In Unit, Main Level, Upper Level
Exterior
Garage Off Street
Garage Description Off Street
Fence Fenced
Community Features Playground
Utilities Available Cable Available, Electricity Available, Garbage Collection
Amenities Available Laundry
Roof Type Asphalt Shingle
Porch Balcony(s)
Lot Frontage 50.0
Total Parking Spaces 1
Building
Lot Description Landscaped, Standard Shaped Lot, Wooded
Foundation See Remarks
Sewer Sewer
Water Public
Architectural Style 2 Storey
Level or Stories Two
Structure Type Concrete,Stucco,Wood Siding
Others
Restrictions None Known
Tax ID 83359585
Ownership Other
Read Less
Want to know what your home might be worth? Contact us for a FREE valuation!

Our team is ready to help you sell your home for the highest possible price ASAP







