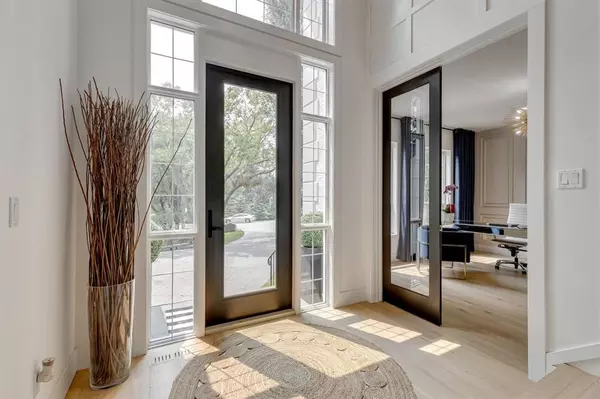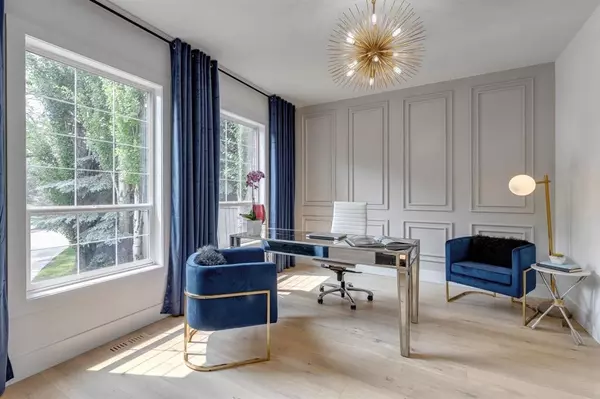$1,600,000
$1,625,000
1.5%For more information regarding the value of a property, please contact us for a free consultation.
12712 Canso PL SW Calgary, AB T2W 3A8
4 Beds
4 Baths
3,133 SqFt
Key Details
Sold Price $1,600,000
Property Type Single Family Home
Sub Type Detached
Listing Status Sold
Purchase Type For Sale
Square Footage 3,133 sqft
Price per Sqft $510
Subdivision Canyon Meadows
MLS® Listing ID A2058565
Sold Date 08/04/23
Style 2 Storey
Bedrooms 4
Full Baths 3
Half Baths 1
Originating Board Calgary
Year Built 1996
Annual Tax Amount $8,346
Tax Year 2023
Lot Size 0.346 Acres
Acres 0.35
Property Description
Located on Canyon Meadows most exclusive pocket and tucked away on a 1/3 of an acre lot, this home oozes pure luxury, sophistication and privacy. Approach the property via a long driveway finished in stamped concrete and surrounded by trees, this fully renovated home is move-in ready with every item thought of. Upon arrival you're greeted with a custom 8' designer door and celestial windows making for a bright entryway. The main floor consists of a private office with double French doors and custom wainscoting - which could also make for a spacious dining room given that it connects to the butlers pantry. The kitchen is a dream and includes an abundance of custom wood cabinetry, quartz counters which pair as a backsplash, waterfall island, high end stainless steel appliances and a butlers pantry which offers lots of cabinets, counters for prepping and an additional fridge. The kitchen is open to the dining and living area all of which overlook the incredible yard. From the main living space you can access the laundry/mudroom which leads to the bonus room and offers more custom cabinetry, a bar and has a balcony overlooking the private yard. The upper level has a large master retreat with a huge custom finished walk-in closet including built-in island. The stunning master en-suite offers a free standing designer tub, walk-in shower with 2 tone tiles including sharp black herringbone, there are double vanities with lots of cabinetry, a designated vanity space and a private WC. There are 2 further bedrooms both with extensive built-in’s and one with a walk-in closet and access to an additional balcony and a family bathroom completes the upper level. The finished basement offers high ceilings, an additional 1200+ SqFt and offers a large open rec/bar area with more built-in cabinets, a huge walk-in closet making for the perfect place to store seasonal clothes. There is a 4th bedroom and bathroom with a walk-in steam shower and heated floors, plenty of storage and offers access to the garage and 2nd laundry area! The garage can easily host 4 vehicles with a 5th in the detached garage which is accessible from the drive through bay door, it is beautifully finished with epoxy flooring and is heated with high ceilings and is equipped for EV charging and a golf simulator. The huge private backyard has your own personal putting green, large exposed aggregate patio, gas hookup for the BBQ, plenty of yard space and low maintenance tiered landscaping. This property is loaded with upgrades including White Oak Engineered Hardwood, 9' ceilings on the main level and basement with 8' doors, built in speakers, designer lighting inside and out, cedar soffits at the front balcony, and has an upgraded Mechanical and Electrical system including AC and has spray foamed Insulation including concrete floor. It is within walking distance to both Fish Creek Park and Canyon Meadows Golf and Country Club, and offers easy access to Stoney trail via Anderson and is a short commute to Downtown.
Location
State AB
County Calgary
Area Cal Zone S
Zoning R-C1
Direction NW
Rooms
Basement Finished, Full
Interior
Interior Features Bar, Bookcases, Built-in Features, Central Vacuum, Chandelier, Closet Organizers, Double Vanity, French Door, High Ceilings, Kitchen Island, No Smoking Home, Open Floorplan, Pantry, Quartz Counters, Recessed Lighting, Separate Entrance, Soaking Tub, Steam Room, Stone Counters, Storage, Vinyl Windows, Walk-In Closet(s), Wet Bar, Wired for Data, Wired for Sound
Heating Forced Air, Natural Gas
Cooling Central Air
Flooring Carpet, Ceramic Tile, Hardwood, Vinyl Plank
Fireplaces Number 1
Fireplaces Type Gas, Living Room
Appliance Bar Fridge, Central Air Conditioner, Dishwasher, Dryer, Garage Control(s), Gas Stove, Microwave, Refrigerator, Washer, Washer/Dryer Stacked, Window Coverings
Laundry In Garage, Laundry Room, Main Level
Exterior
Garage Drive Through, Driveway, Garage Door Opener, Garage Faces Front, Heated Garage, Insulated, Oversized, Quad or More Attached, Single Garage Detached, Tandem
Garage Spaces 5.0
Garage Description Drive Through, Driveway, Garage Door Opener, Garage Faces Front, Heated Garage, Insulated, Oversized, Quad or More Attached, Single Garage Detached, Tandem
Fence Fenced
Community Features Golf, Park, Playground, Schools Nearby, Shopping Nearby, Walking/Bike Paths
Roof Type Asphalt Shingle
Porch Balcony(s), Patio
Lot Frontage 29.53
Total Parking Spaces 5
Building
Lot Description Back Yard, Cul-De-Sac, Fruit Trees/Shrub(s), Front Yard, No Neighbours Behind, Irregular Lot, Landscaped, Level, Many Trees, Private, See Remarks, Treed
Building Description Stucco,Wood Frame, Auxiliary Garage in back
Foundation Poured Concrete
Architectural Style 2 Storey
Level or Stories Two
Structure Type Stucco,Wood Frame
Others
Restrictions Encroachment,Underground Utility Right of Way
Tax ID 82829718
Ownership Private
Read Less
Want to know what your home might be worth? Contact us for a FREE valuation!

Our team is ready to help you sell your home for the highest possible price ASAP







