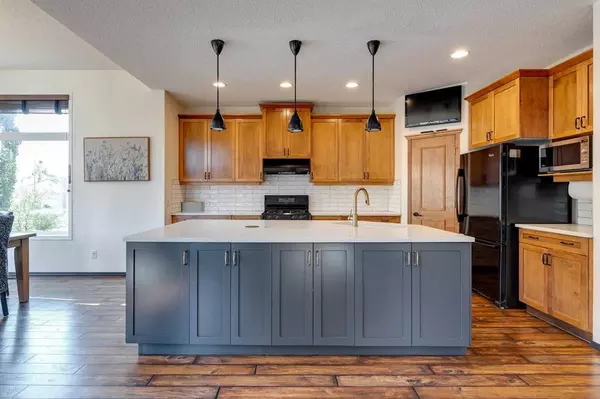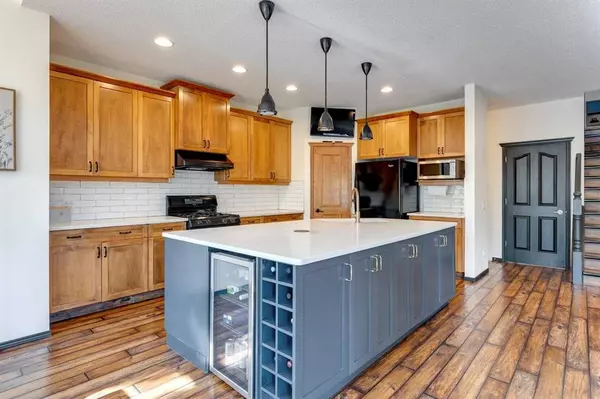$935,000
$924,900
1.1%For more information regarding the value of a property, please contact us for a free consultation.
109 Sienna Heights HL SW Calgary, AB T3H3T8
4 Beds
4 Baths
2,439 SqFt
Key Details
Sold Price $935,000
Property Type Single Family Home
Sub Type Detached
Listing Status Sold
Purchase Type For Sale
Square Footage 2,439 sqft
Price per Sqft $383
Subdivision Signal Hill
MLS® Listing ID A2070261
Sold Date 08/04/23
Style 2 Storey
Bedrooms 4
Full Baths 3
Half Baths 1
Originating Board Calgary
Year Built 2002
Annual Tax Amount $5,385
Tax Year 2023
Lot Size 5,037 Sqft
Acres 0.12
Property Description
Exceptional opportunity in Signal Hill, loads of updates, tremendous curb appeal and a near perfect location ...welcome to 109 Sienna Heights Hill SW ! As you step into the foyer, the 2-storey entrance sets the stage for a grand welcome. The main floor boasts an open plan design, with 9' ceilings and newer luxury vinyl flooring, exuding an air of sophistication throughout. An intimate private office and a cozy living room, complete with a gas fireplace, create ideal spaces for work, relaxation, and entertaining. The heart of the home is in this recently renovated chef-inspired island kitchen with premium finishes and you are going to love the massive versatile dining room. Main floor also includes a renovated mud room complete with Dog shower ! Venture upstairs to find a massive bonus room with cathedral ceilings, offering a great space for entertainment or relaxation. Two spacious bedrooms, connected by a Jack & Jill bathroom, provide comfortable accommodations for family members or guests. The master retreat is large with a large walk-in closet and a dream ensuite, designed to pamper and indulge. Head down to the fully finished basement and be greeted by a well-appointed recreation room, along with a cozy TV nook. The lower level also includes a fourth bedroom and a bathroom with a steam shower and bench. Excellent Landscaping front and back, lots of trees, perennials and ample yard space. Double attached garage includes 220V. New Central AC Unit/ Front Door / Garage Door 2022. Don't miss this beauty !
Location
State AB
County Calgary
Area Cal Zone W
Zoning R-C1
Direction W
Rooms
Basement Finished, Full
Interior
Interior Features Kitchen Island, No Animal Home, No Smoking Home, Pantry, Quartz Counters, Vinyl Windows
Heating Forced Air, Natural Gas
Cooling Central Air
Flooring Carpet, Ceramic Tile, Hardwood
Fireplaces Number 1
Fireplaces Type Gas
Appliance Bar Fridge, Central Air Conditioner, Dishwasher, Dryer, Gas Range, Range Hood, Refrigerator, Washer
Laundry Laundry Room, Main Level
Exterior
Garage Double Garage Attached
Garage Spaces 2.0
Garage Description Double Garage Attached
Fence Fenced
Community Features Playground, Schools Nearby, Shopping Nearby, Sidewalks, Street Lights
Roof Type Asphalt Shingle
Porch Deck
Lot Frontage 43.87
Total Parking Spaces 4
Building
Lot Description Back Yard, Low Maintenance Landscape, Landscaped, Private, Rectangular Lot, Treed
Foundation Poured Concrete
Architectural Style 2 Storey
Level or Stories Two
Structure Type Brick,Stucco,Wood Frame
Others
Restrictions None Known
Tax ID 83042585
Ownership Private
Read Less
Want to know what your home might be worth? Contact us for a FREE valuation!

Our team is ready to help you sell your home for the highest possible price ASAP







