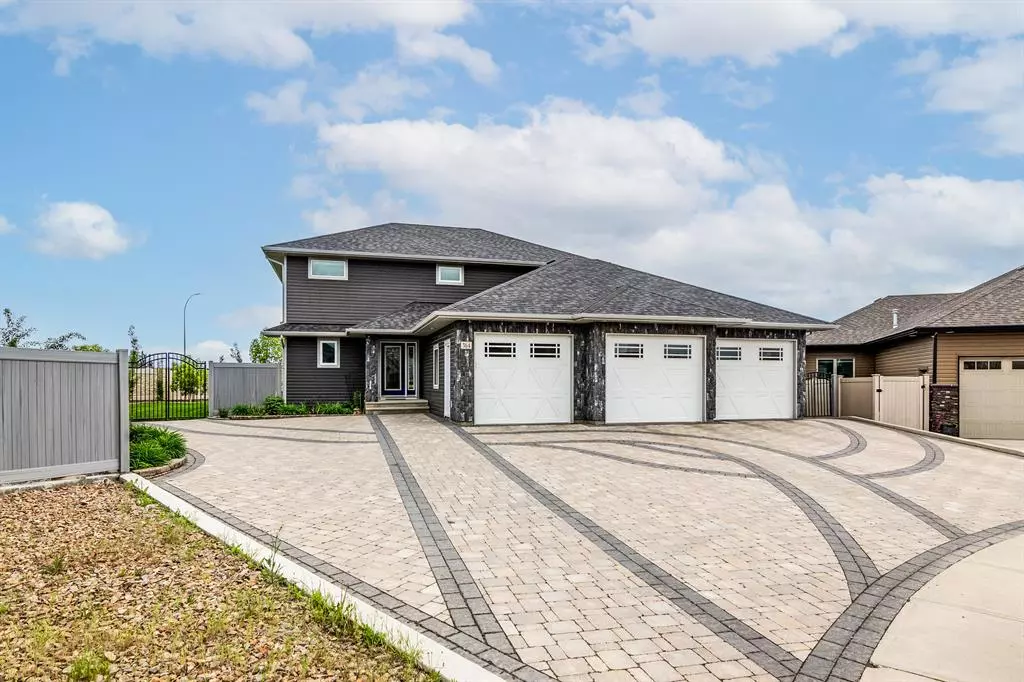$865,000
$919,000
5.9%For more information regarding the value of a property, please contact us for a free consultation.
364 Somerside CRES SE Medicine Hat, AB T1B0N3
4 Beds
3 Baths
2,582 SqFt
Key Details
Sold Price $865,000
Property Type Single Family Home
Sub Type Detached
Listing Status Sold
Purchase Type For Sale
Square Footage 2,582 sqft
Price per Sqft $335
Subdivision Southland
MLS® Listing ID A2051166
Sold Date 08/04/23
Style 2 Storey
Bedrooms 4
Full Baths 3
Originating Board Medicine Hat
Year Built 2014
Annual Tax Amount $6,935
Tax Year 2022
Lot Size 0.281 Acres
Acres 0.28
Property Description
INCREDIBLE CUSTOM BUILT HOME IN GORGEOUS SOMERSIDE. The sellers designed this extraordinary home to be modern in appearance, but also solid as a rock and extremely energy efficient, with triple pane windows, insulating between floors, high efficiency furnace with 3-zoned heating/cooling, electronic filter & humidifier/de-humidifier, upsized hot water tank, and so much more. The main floor layout is truly incredible. The kitchen is every cook's dream, showcasing a huge island with apron sink, tons of cabinets, quartz countertops, walk-thru pantry, and built-in dining room seating (table & chairs negotiable). The large livingroom features a corner gas fireplace and offers a wealth of natural daylight thanks to an abundance of large windows and the high ceilings. The main floor also offers 2 bedrooms, 4pc bathroom, laundry room with sink, and access to the gigantic deck offering plenty of outdoor living space. The upper floor could be considered a private retreat, featuring the spacious primary bedroom, generous sitting room, and large office space. You will certainly be impressed by the large walk-in closet and the beautiful ensuite featuring dual sinks, soaker tub, and custom glass shower with wall jets and rainfall shower head. The fully finished walkout basement features a large games room with built-in wet bar and pool table (negotiable). Also on the lower level is a cozy theatre room with fireplace, flex room that would make a great gym or den, and an additional large bedroom that is perfect for guests. Lots of little extras throughout the home including built-in Sonos system, staircase lights, underground downspout drainage, and more. The huge triple garage is fully finished & heated, with floor drains, hot and cold water taps, and one extra deep bay offering additional space for tools and storage. Walk outside to the massive, fully landscaped, pie-shaped yard that will surely be the envy of your friends and neighbours. This yard features 6 zones of underground sprinklers, numerous trees that will ensure future privacy, large covered patio that is wired for a future hot tub, and fantastic views of the gorgeous pond /natural reserve behind the home. This is absolutely a spectacular property that you need to see to believe!
Location
State AB
County Medicine Hat
Zoning R-LD
Direction SE
Rooms
Basement Finished, Full
Interior
Interior Features Jetted Tub, Kitchen Island
Heating Forced Air
Cooling Central Air
Flooring Vinyl Plank
Fireplaces Number 2
Fireplaces Type Gas
Appliance Built-In Oven, Central Air Conditioner, Dishwasher, Garage Control(s), Garburator, Gas Stove, Microwave, Range Hood, Refrigerator, Washer/Dryer, Window Coverings
Laundry Main Level
Exterior
Garage Triple Garage Attached
Garage Spaces 3.0
Garage Description Triple Garage Attached
Fence Fenced
Community Features Schools Nearby, Shopping Nearby
Roof Type Asphalt Shingle
Porch Deck
Lot Frontage 45.87
Total Parking Spaces 6
Building
Lot Description Back Yard, Corner Lot
Foundation Poured Concrete
Architectural Style 2 Storey
Level or Stories Two
Structure Type Wood Frame
Others
Restrictions None Known
Tax ID 75616057
Ownership Private
Read Less
Want to know what your home might be worth? Contact us for a FREE valuation!

Our team is ready to help you sell your home for the highest possible price ASAP







