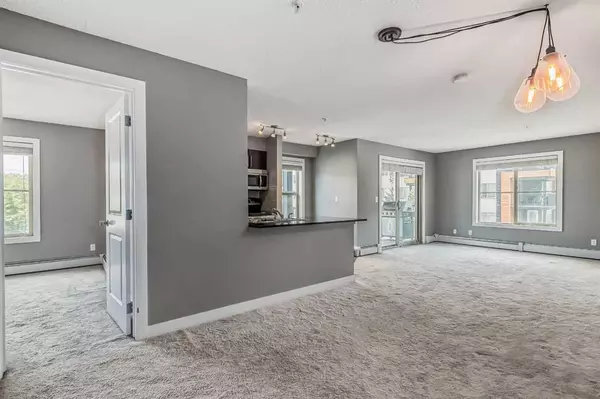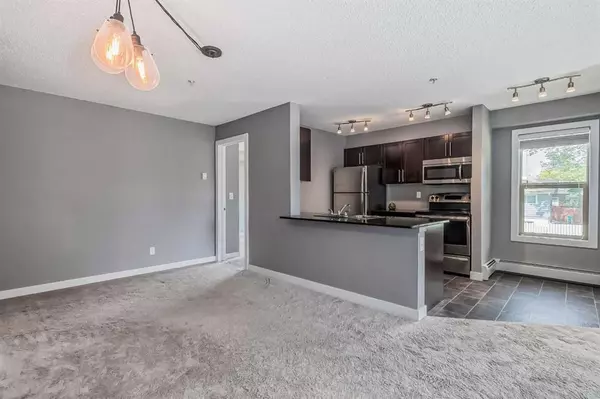$275,000
$279,900
1.8%For more information regarding the value of a property, please contact us for a free consultation.
2715 12 AVE SE #201 Calgary, AB T2A 4X8
2 Beds
2 Baths
870 SqFt
Key Details
Sold Price $275,000
Property Type Condo
Sub Type Apartment
Listing Status Sold
Purchase Type For Sale
Square Footage 870 sqft
Price per Sqft $316
Subdivision Albert Park/Radisson Heights
MLS® Listing ID A2062376
Sold Date 08/03/23
Style Apartment
Bedrooms 2
Full Baths 2
Condo Fees $583/mo
Originating Board Calgary
Year Built 2015
Annual Tax Amount $1,462
Tax Year 2023
Property Sub-Type Apartment
Property Description
2 UNDERGROUND PARKING STALLS, 2 BEDROOMS + DEN, 2 FULL BATHROOMS!!! Welcome to Albert Park Station, where luxury and convenience meet in this remarkable condominium project.
Step inside this impeccably maintained property and be greeted by the allure of space and comfort. With 2 generously sized bedrooms, including a primary bedroom featuring a convenient walk-through closet, and 2 full bathrooms, this home ensures both privacy and functionality. The layout of this condo is designed to accommodate your lifestyle, providing ample room for a full dining table and allowing for the placement of full-sized furniture in the living room.
For those seeking a designated workspace or a secluded area to pursue personal work, a spacious home office/den area awaits. Notable features of this exceptional residence include the convenience of in-suite laundry, the elegance of granite countertops, the sophistication of stainless steel appliances, and the modern touch of an upgraded lighting package. Moreover, the inclusion of USB wall chargers adds a practical and contemporary touch.
As a corner unit, this condo is bathed in natural light, thanks to the abundance of windows that compliment the space. The outdoor patio, with its generous dimensions, provides a perfect setting for enjoying the outdoors, whether you're unwinding on your patio set or hosting a delightful barbecue gathering.
Nestled alongside the complex is the Albert Park community center, a true neighborhood gem. Here, you can revel in the lush green field, perfect for engaging in recreational activities like throwing or kicking a ball. The community center also offers a children's park, a delightful space for little ones to frolic and explore. Additionally, an outdoor rink with boards.
In just a few minutes' walk, you will find yourself captivated by some of the city's most awe-inspiring views of the magnificent Bow River, the downtown skyline, and the majestic Rocky Mountains. Furthermore, the bustling downtown core is conveniently less than a 10-minute drive away along with an abundance of public transit routes.
Don't let this incredible opportunity slip through your fingers. Embrace the chance to call this remarkable residence your own and experience the epitome of luxurious living combined with unmatched convenience.
Location
State AB
County Calgary
Area Cal Zone E
Zoning M-C1
Direction N
Rooms
Other Rooms 1
Interior
Interior Features Granite Counters, Open Floorplan
Heating Baseboard
Cooling None
Flooring Carpet, Linoleum
Appliance Dishwasher, Dryer, Electric Range, Microwave Hood Fan, Refrigerator, Washer, Window Coverings
Laundry In Unit, Laundry Room
Exterior
Parking Features Secured, Stall, Titled, Underground
Garage Description Secured, Stall, Titled, Underground
Community Features Clubhouse, Park, Playground, Schools Nearby, Shopping Nearby, Walking/Bike Paths
Amenities Available Elevator(s), Park, Playground, Recreation Facilities
Roof Type Flat Torch Membrane
Porch Patio
Exposure S,W
Total Parking Spaces 2
Building
Story 4
Architectural Style Apartment
Level or Stories Single Level Unit
Structure Type Stone,Wood Frame
Others
HOA Fee Include Common Area Maintenance,Heat,Insurance,Professional Management,Reserve Fund Contributions,Sewer,Snow Removal,Trash,Water
Restrictions Pets Allowed
Tax ID 82901719
Ownership Private
Pets Allowed Yes
Read Less
Want to know what your home might be worth? Contact us for a FREE valuation!

Our team is ready to help you sell your home for the highest possible price ASAP






