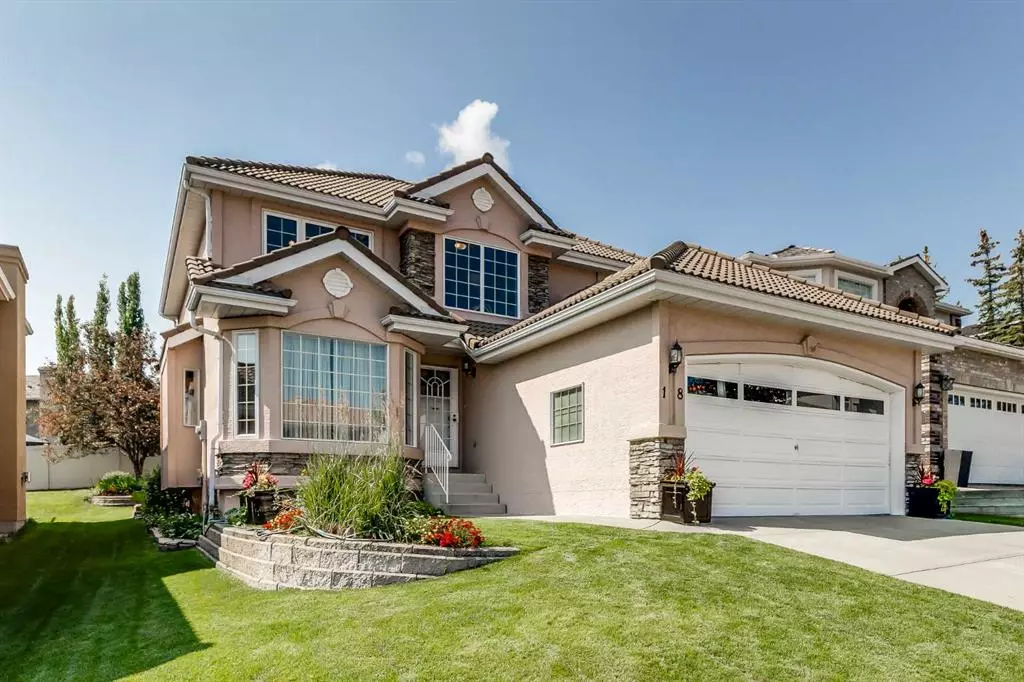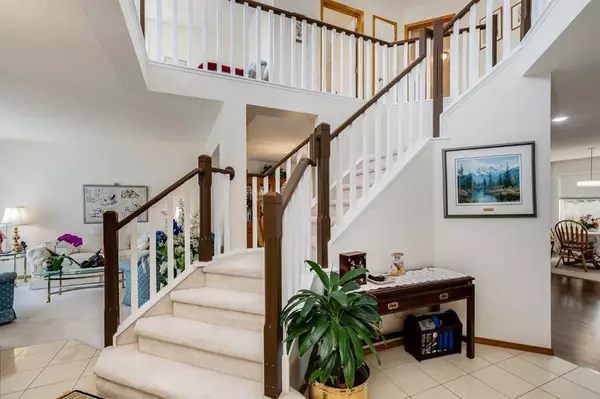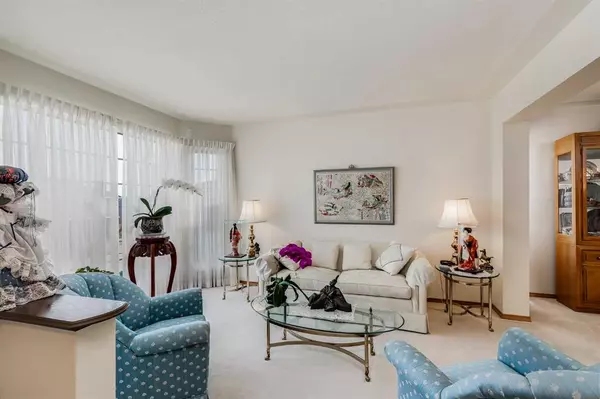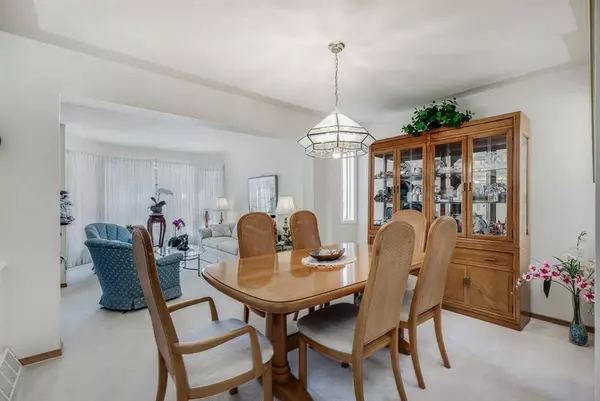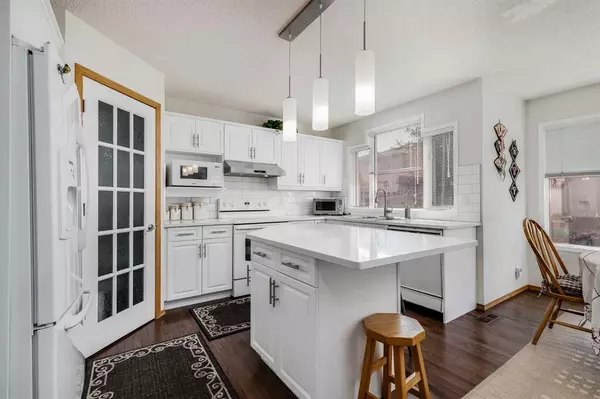$869,900
$869,900
For more information regarding the value of a property, please contact us for a free consultation.
18 Signature HTS SW Calgary, AB T3H 3C1
4 Beds
4 Baths
2,344 SqFt
Key Details
Sold Price $869,900
Property Type Single Family Home
Sub Type Detached
Listing Status Sold
Purchase Type For Sale
Square Footage 2,344 sqft
Price per Sqft $371
Subdivision Signal Hill
MLS® Listing ID A2068359
Sold Date 08/03/23
Style 2 Storey
Bedrooms 4
Full Baths 3
Half Baths 1
Originating Board Calgary
Year Built 1993
Annual Tax Amount $5,089
Tax Year 2023
Lot Size 5,382 Sqft
Acres 0.12
Property Description
This is it!! Welcome to 18 Signature Heights SW, an AMAZING home in the much desired Signature Parke area of Signal Hill. As you step inside, you'll immediately notice this home has a bright, open, spacious feeling throughout. From the formal living and dining rooms providing a lovely space to entertain guests and host special occasions, to the bright open kitchen, breakfast nook and family room, you'll instantly feel invited in and welcomed home. The updated kitchen is a chef's dream with loads of quartz counter space, a sit up island and plenty of storage including a large corner pantry. The breakfast nook is perfect for enjoying your morning coffee with easy access to a glass surrounded low maintenance backyard deck. The family room is adjacent with a cozy gas fireplace and is the perfect space for reading, entertaining or watching your favourite tv shows after a long day. Completing the main floor is a rare home office space that is perfect for running a business or working from home plus a convenient tucked away 1/2 bath and main floor laundry. Moving upstairs, you'll find a primary bedroom, 2 additional amply sized bedroom and a bright, and an open bonus area. The large primary bedroom boasts a walk-in closet and its own ensuite for both privacy and as a personal retreat to soak in your jetted tub The additional 2 bedrooms are well sized and share a large 4 piece bath. The bonus area is flooded with natural light and the perfect hide-away to read a book or take an afternoon nap. Moving downstairs, you'll find the fully finished basement offers an open space perfect for relaxing and entertaining guests with room for a games/pool table, has a built in wet bar and loads of space for seating to relax. In addition to this, you'll find a 4th bedroom and another full 4 piece bathroom tucked away for privacy. Central air conditioning makes those warm summer days a breeze and the irrigation system means your lawn looks amazing all summer long! The double attached garage is in immaculate condition with painted floors and loads of room to store your tools. Lastly, as you head outside to the backyard, you will find one of the most beautiful perennial and flower gardens in the neighbourhood. It has to be seen to be appreciated. The front and backyards are stunning and perfect for someone who loves to garden. This home has been lovingly cared for and updated over the years including new hot water tank in 2021, new furnace about 4-5 years ago and the exterior stucco repainted about 8 years ago. In addition to all of these amazing features, this home is located on a quiet street that is walkable to Sunterra Plaza, Westside Rec Centre, 17th Avenue LRT stations, transit, Ernest Manning High School, walking and biking paths and is a quick drive to Westhills, Aspen Landing, Strathcona Plaza, downtown, private schools, golf courses and has easy access to major roads to take you anywhere you need to go in and around Calgary. Book your private showing today!
Location
State AB
County Calgary
Area Cal Zone W
Zoning R-C1
Direction N
Rooms
Basement Finished, Full
Interior
Interior Features Ceiling Fan(s), Kitchen Island, No Animal Home, No Smoking Home, Pantry, Quartz Counters, Wet Bar
Heating Forced Air
Cooling Central Air
Flooring Carpet, Ceramic Tile, Hardwood, Linoleum
Fireplaces Number 1
Fireplaces Type Gas
Appliance Bar Fridge, Central Air Conditioner, Dishwasher, Dryer, Garage Control(s), Microwave, Refrigerator, Stove(s), Washer, Window Coverings
Laundry Main Level
Exterior
Garage Double Garage Attached
Garage Spaces 2.0
Garage Description Double Garage Attached
Fence Partial
Community Features Playground, Schools Nearby, Shopping Nearby, Sidewalks, Street Lights, Walking/Bike Paths
Roof Type Clay Tile
Porch Deck
Lot Frontage 48.1
Total Parking Spaces 4
Building
Lot Description Back Yard, Front Yard, Lawn, Garden, Landscaped, Street Lighting, Underground Sprinklers
Foundation Poured Concrete
Architectural Style 2 Storey
Level or Stories Two
Structure Type Stone,Stucco
Others
Restrictions Restrictive Covenant
Tax ID 82703666
Ownership Private
Read Less
Want to know what your home might be worth? Contact us for a FREE valuation!

Our team is ready to help you sell your home for the highest possible price ASAP



