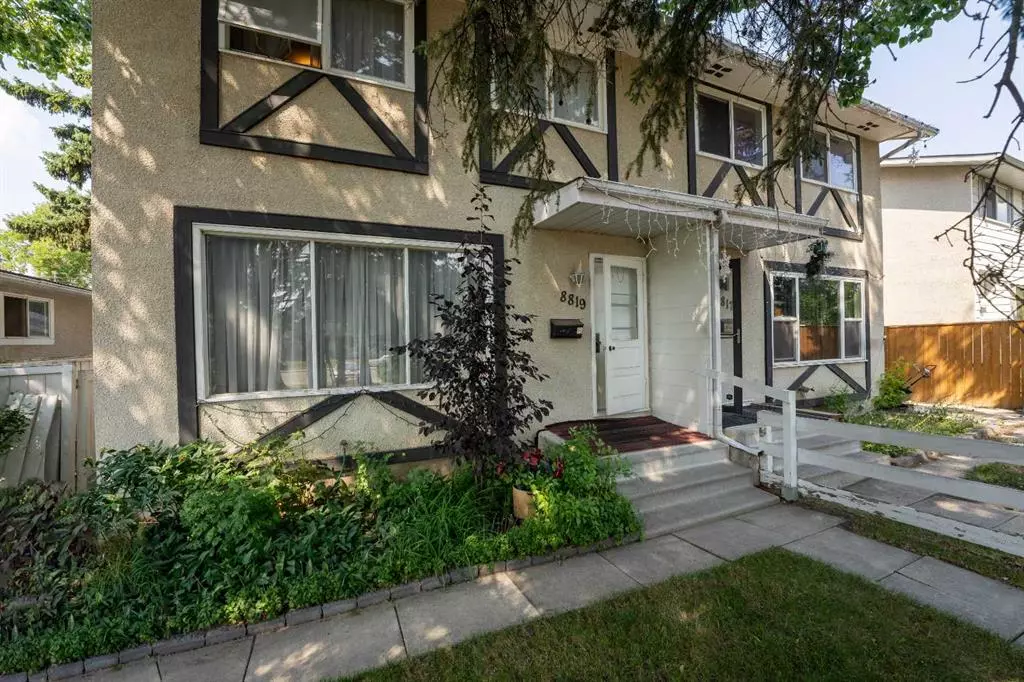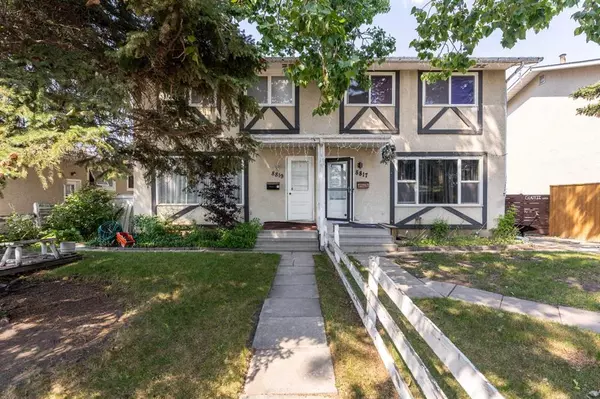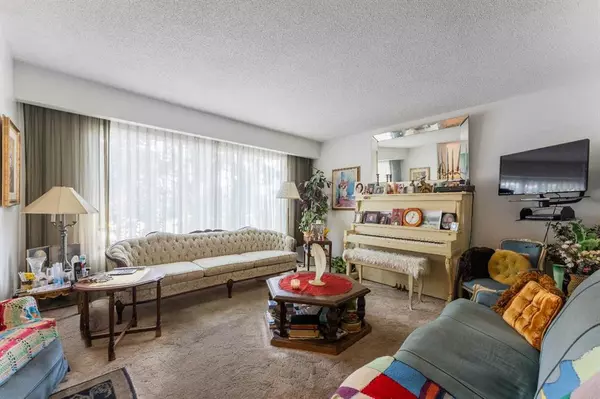$392,500
$399,900
1.9%For more information regarding the value of a property, please contact us for a free consultation.
8819 6 ST SE Calgary, AB T2H1M1
3 Beds
2 Baths
1,049 SqFt
Key Details
Sold Price $392,500
Property Type Single Family Home
Sub Type Semi Detached (Half Duplex)
Listing Status Sold
Purchase Type For Sale
Square Footage 1,049 sqft
Price per Sqft $374
Subdivision Acadia
MLS® Listing ID A2069081
Sold Date 08/03/23
Style 2 Storey,Side by Side
Bedrooms 3
Full Baths 1
Half Baths 1
Originating Board Calgary
Year Built 1969
Annual Tax Amount $2,651
Tax Year 2023
Lot Size 4,197 Sqft
Acres 0.1
Property Sub-Type Semi Detached (Half Duplex)
Property Description
Opportunity knocks! Welcome to this charming 3-bedroom, 2-bathroom home located in the desirable community of Acadia. This well-maintained property features original hardwood flooring throughout, adding a touch of character and warmth to the space. The spacious living area provides plenty of room for relaxation and entertainment.
The community of Acadia offers a convenient lifestyle, with shopping centers, schools, and parks just a short distance away. You'll have easy access to all the amenities you need, making daily errands a breeze. Don't miss out on the opportunity to make this house your home. One of the highlights of this property is the oversized double garage, providing ample space for parking and storage. Whether you have multiple vehicles or enjoy working on projects, this garage will meet all your needs. Contact your agent today to schedule a viewing and experience the charm and convenience of living in Acadia.
Location
State AB
County Calgary
Area Cal Zone S
Zoning R-C2
Direction E
Rooms
Basement Finished, Full
Interior
Interior Features Bar, No Smoking Home, Storage
Heating Forced Air, Natural Gas
Cooling None
Flooring Carpet, Hardwood, Linoleum
Appliance Dishwasher, Electric Stove, Range Hood, Refrigerator, Washer/Dryer
Laundry In Basement
Exterior
Parking Features Alley Access, Double Garage Detached, Oversized
Garage Spaces 2.0
Garage Description Alley Access, Double Garage Detached, Oversized
Fence Fenced
Community Features Golf, Park, Playground, Pool, Schools Nearby, Shopping Nearby, Sidewalks, Street Lights, Tennis Court(s)
Roof Type Asphalt Shingle
Porch Patio
Lot Frontage 28.02
Exposure E,W
Total Parking Spaces 2
Building
Lot Description Back Lane, Back Yard, Front Yard, Many Trees, Private
Foundation Poured Concrete
Architectural Style 2 Storey, Side by Side
Level or Stories Two
Structure Type Concrete,Mixed,Stucco,Wood Frame
Others
Restrictions None Known
Tax ID 83202043
Ownership Private
Read Less
Want to know what your home might be worth? Contact us for a FREE valuation!

Our team is ready to help you sell your home for the highest possible price ASAP






