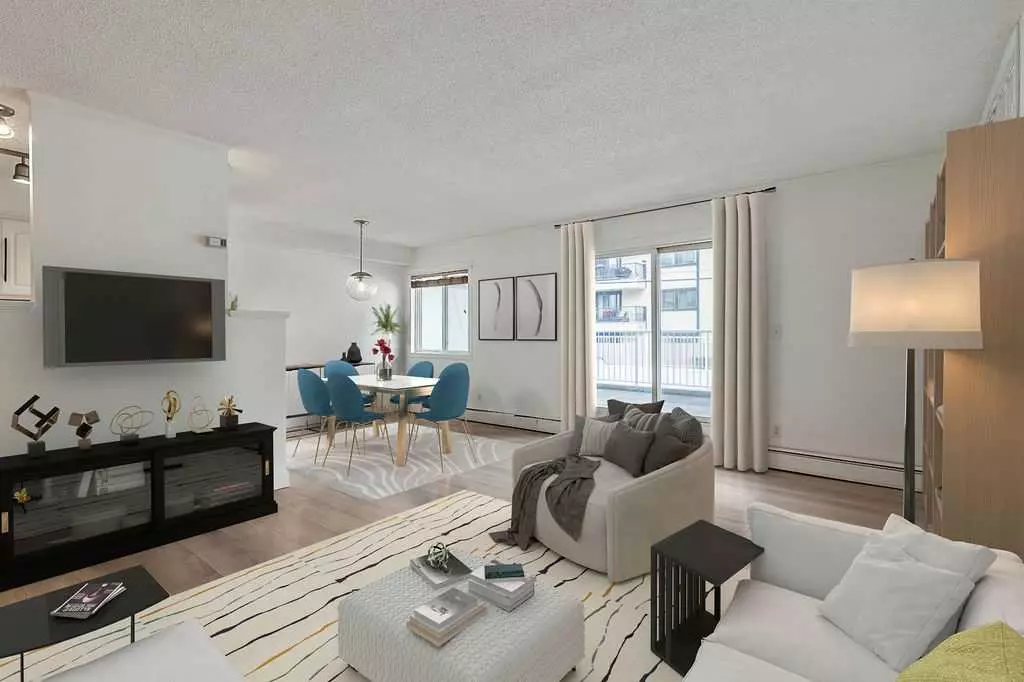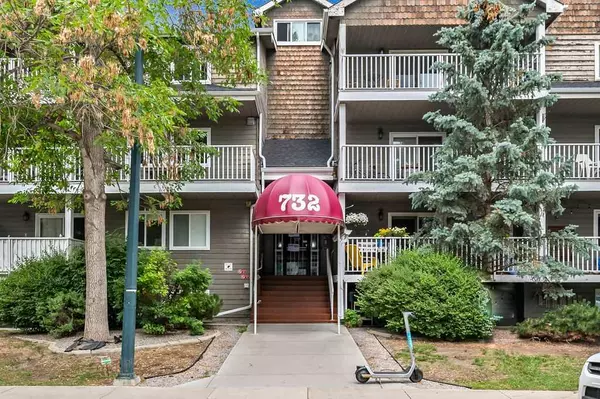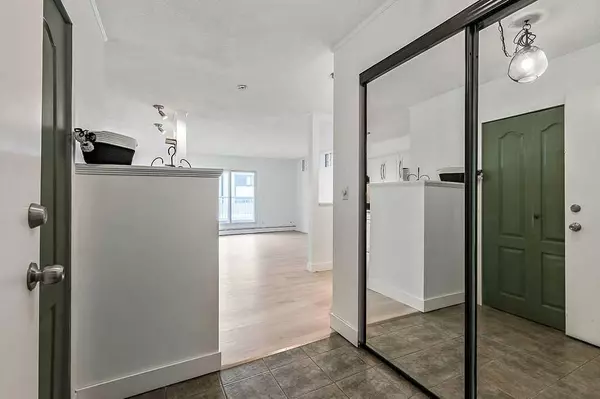$219,500
$225,000
2.4%For more information regarding the value of a property, please contact us for a free consultation.
732 57 AVE SW #202 Calgary, AB T2V 2H4
2 Beds
1 Bath
856 SqFt
Key Details
Sold Price $219,500
Property Type Condo
Sub Type Apartment
Listing Status Sold
Purchase Type For Sale
Square Footage 856 sqft
Price per Sqft $256
Subdivision Windsor Park
MLS® Listing ID A2066790
Sold Date 08/02/23
Style Low-Rise(1-4)
Bedrooms 2
Full Baths 1
Condo Fees $577/mo
Originating Board Calgary
Year Built 1981
Annual Tax Amount $1,169
Tax Year 2023
Property Description
SPACIOUS AND STYLISH WITH A HUGE PATIO! This is the time to buy and the one you have been waiting for. This bright 2 bedroom condo is move-in ready with recent updates including beautiful and durable vinyl plank floors, fresh paint throughout, new lighting and stainless steel appliances. The floor plan is open yet well-defined with a spacious living room, adjacent dining space, galley style kitchen and a separate laundry/storage room. Enjoy the summers on the 432 sf fenced patio that only 5 of the units offer - so ideal for children and pets. You will love the updated 4PC bathroom and appreciate the ample storage within the unit in addition to the separate storage locker and assigned underground parking. Chinook West is a pet friendly complex in an unbeatable central location.. walkable to Chinook Centre, transit, schools and recreation. Stop renting in this crazy market and check out this affordable property before it is gone!
Location
State AB
County Calgary
Area Cal Zone Cc
Zoning M-C2
Direction S
Interior
Interior Features Laminate Counters, Open Floorplan
Heating Baseboard
Cooling None
Flooring Laminate, Tile
Appliance Dishwasher, Dryer, Electric Stove, Refrigerator, Washer
Laundry In Unit
Exterior
Garage Underground
Garage Description Underground
Community Features Schools Nearby, Shopping Nearby, Sidewalks, Street Lights
Amenities Available Snow Removal
Porch Balcony(s)
Exposure N
Total Parking Spaces 1
Building
Story 4
Architectural Style Low-Rise(1-4)
Level or Stories Single Level Unit
Structure Type Vinyl Siding,Wood Frame
Others
HOA Fee Include Heat,Insurance,Professional Management,Reserve Fund Contributions,Snow Removal,Trash,Water
Restrictions Pet Restrictions or Board approval Required
Ownership Private
Pets Description Restrictions
Read Less
Want to know what your home might be worth? Contact us for a FREE valuation!

Our team is ready to help you sell your home for the highest possible price ASAP







