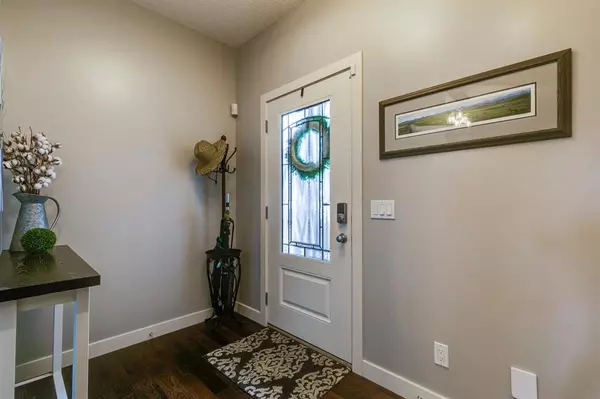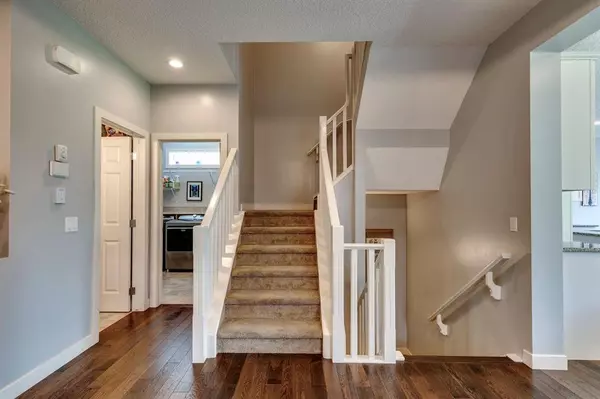$720,000
$699,000
3.0%For more information regarding the value of a property, please contact us for a free consultation.
194 Chaparral Valley WAY SE Calgary, AB T2X 0W1
4 Beds
4 Baths
2,110 SqFt
Key Details
Sold Price $720,000
Property Type Single Family Home
Sub Type Detached
Listing Status Sold
Purchase Type For Sale
Square Footage 2,110 sqft
Price per Sqft $341
Subdivision Chaparral
MLS® Listing ID A2068821
Sold Date 08/02/23
Style 2 Storey
Bedrooms 4
Full Baths 3
Half Baths 1
Originating Board Calgary
Year Built 2013
Annual Tax Amount $3,992
Tax Year 2023
Lot Size 3,907 Sqft
Acres 0.09
Property Description
Welcome to this stunning home located in the tranquil community of Chaparral Valley positioned on the fringes of Fish Creek Park with easy access to walking and bike trails. Boasting over 3,000 SqFt of developed space and loaded with upgrades including, A/C, Heated garage, Gemstone lighting, RO and water softener, this home is sure to impress. The main floor boasts 9 foot ceilings and hardwood flooring and consists of a seperate open sitting room which would make for a great main floor office/dining room. The kitchen features white cabinetry, stainless steel appliances including a gas cooktop and built-in wall oven, an eat-up island, stylish, yet classic granite countertops and a subway tiled backsplash. There is a walk through pantry leading to the laundry/mudroom which has custom lockers and connects to the garage. The living area offers open plan living with the kitchen and dining and has a feature fireplace and offers lots of natural light. The roomy dining area gives access to the outdoor space via 8 feet sliding doors which offers a very private, West facing oasis finished in stamped concrete with lots of mature landscaping. The upper level boasts a large master bedroom with a walk-in closet and has a beautiful ensuite with soaker tub, separate shower, and lots of counter space. There are an additional two bedrooms above with a family bathroom plus a large bright bonus room. The fully finished basement features a fourth bedroom with walk-in closet, bathroom with walk-in shower finished in marble look tile with a marble top vanity and bluetooth LED mirror. There is a gym/dance room and a large family room with a feature barn wood shiplap wall. Living in Chaparral Valley offers a sense of leaving the city when really you have amazing amenities on your doorstep with excellent access to Stoney, Deerfoot and MacLeod Trail.
Location
State AB
County Calgary
Area Cal Zone S
Zoning R-1N
Direction E
Rooms
Basement Finished, Full
Interior
Interior Features Ceiling Fan(s), Central Vacuum, Granite Counters, High Ceilings, Kitchen Island, Laminate Counters, No Smoking Home, Open Floorplan, Pantry, Storage, Walk-In Closet(s)
Heating Forced Air, Natural Gas
Cooling Central Air
Flooring Carpet, Hardwood, Tile
Fireplaces Number 1
Fireplaces Type Gas, Living Room, Mantle
Appliance Built-In Oven, Central Air Conditioner, Dishwasher, Dryer, Gas Cooktop, Range Hood, Refrigerator, Washer, Window Coverings
Laundry Laundry Room, Main Level
Exterior
Garage Double Garage Attached, Heated Garage
Garage Spaces 2.0
Garage Description Double Garage Attached, Heated Garage
Fence Fenced
Community Features Golf, Park, Playground, Schools Nearby, Shopping Nearby, Walking/Bike Paths
Roof Type Asphalt Shingle
Porch Patio
Lot Frontage 34.02
Total Parking Spaces 2
Building
Lot Description Back Yard, Fruit Trees/Shrub(s), Low Maintenance Landscape, Landscaped, Rectangular Lot
Foundation Poured Concrete
Architectural Style 2 Storey
Level or Stories Two
Structure Type Stone,Vinyl Siding,Wood Frame
Others
Restrictions None Known
Tax ID 82781164
Ownership Private
Read Less
Want to know what your home might be worth? Contact us for a FREE valuation!

Our team is ready to help you sell your home for the highest possible price ASAP







