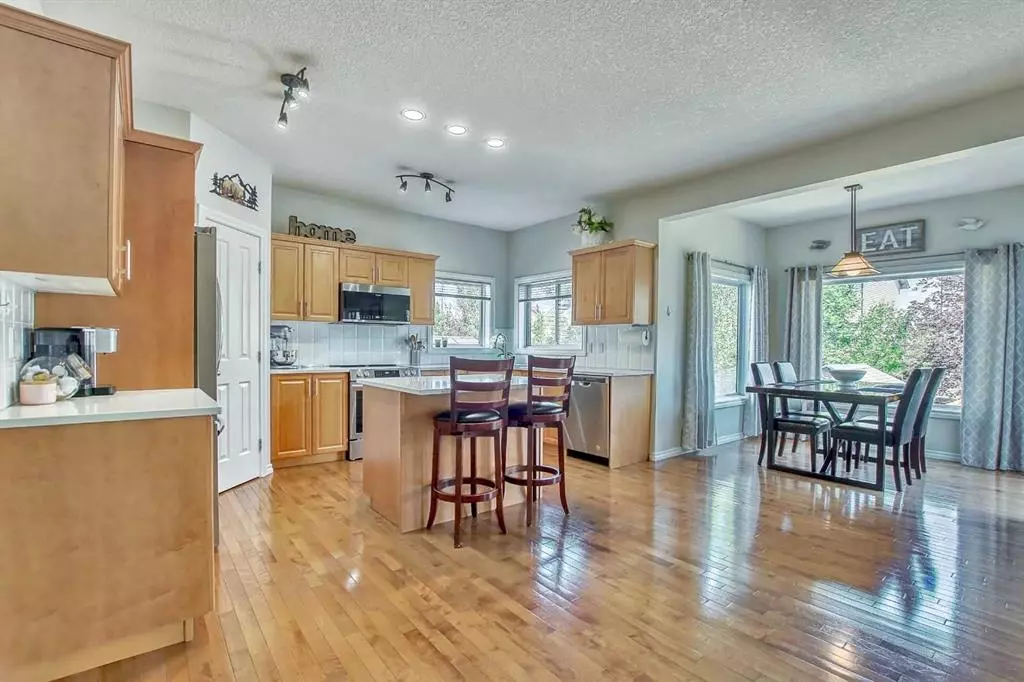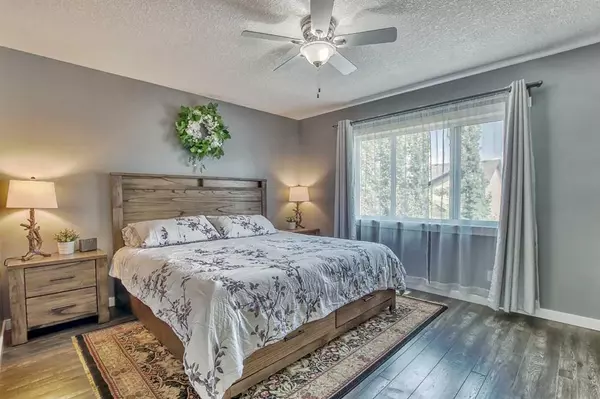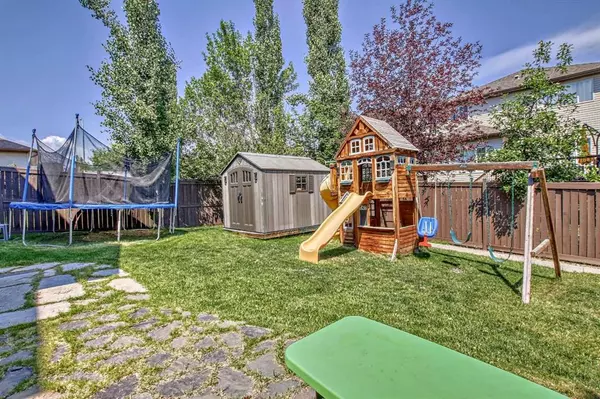$612,500
$589,888
3.8%For more information regarding the value of a property, please contact us for a free consultation.
128 Cimarron Park CIR Okotoks, AB T1S 2K3
4 Beds
4 Baths
2,031 SqFt
Key Details
Sold Price $612,500
Property Type Single Family Home
Sub Type Detached
Listing Status Sold
Purchase Type For Sale
Square Footage 2,031 sqft
Price per Sqft $301
Subdivision Cimarron Park
MLS® Listing ID A2062837
Sold Date 08/01/23
Style 2 Storey
Bedrooms 4
Full Baths 3
Half Baths 1
Originating Board Calgary
Year Built 2006
Annual Tax Amount $3,595
Tax Year 2022
Lot Size 5,056 Sqft
Acres 0.12
Property Description
Welcome home! Get ready to be blown away by this incredible 2-story home in the Cimarron Park area of Okotoks. This home boasts a spacious layout of over 2000 sqft, that includes so many upgrades & is truly a gem waiting for you to call home.
Step into the heart of the home & prepare to be amazed. The kitchen has been recently upgraded with new Quartz countertops & sink, large pantry, as well as new SS appliances that will make any chef's heart skip a beat. Picture yourself effortlessly cooking & entertaining in this modern & stylish space with a sit-up island & breakfast nook.
As you venture further into the home, your eyes will be captivated by the stunning hardwood floors that flow seamlessly throughout the main level. The living room, complete with a cozy gas fireplace, offers the perfect spot to unwind & relax after a long day.
Imagine waking up every morning & enjoying that first cup of coffee as the warm rays of sunshine are streaming through into the breakfast nook, as you plan your day ahead. This charming area leads out onto a deck complete with gas line for your grill, inviting you to enjoy a cold bevy on a warm summers eve while cooking up your favourite BBQ dish.
As we head upstairs, you'll find the Master Suite & two spacious bedrooms, each offering a tranquil retreat for relaxation & rest. Plus, there's a bonus room that can be used as a home office, playroom, or anything your heart desires. The possibilities are endless!
The Master Suite is a true sanctuary, boasting ample space & a beautiful 4pc Ensuite bathroom with separate shower & deep tub. Pamper yourself in luxury with a soak in the tub or a refreshing shower after a long day. This space is designed to provide the ultimate comfort & relaxation.
Downstairs, you'll discover a large additional bedroom, perfect for guests or a growing family. The large rec/games room is ideal for hosting gatherings & creating lasting memories. Another 4pc bathroom finishes off the lower level.
Step outside into the fully fenced private backyard, surrounded with large trees & a stone patio. This oasis is the perfect escape for outdoor entertaining, BBQs, or simply enjoying the fresh air.
To top it all off, this home has been freshly painted throughout, giving it a modern & inviting feel. It's like walking into a brand-new home, ready for you to make it your own.
Don't miss out on the chance to own this remarkable home. Contact your realtor today to schedule a private showing & make your real estate dreams come true.
Location
State AB
County Foothills County
Zoning TN
Direction S
Rooms
Basement Finished, Full
Interior
Interior Features Ceiling Fan(s), Central Vacuum, Granite Counters, Kitchen Island, Pantry, Recessed Lighting, Vinyl Windows, Walk-In Closet(s)
Heating Forced Air, Natural Gas
Cooling None
Flooring Carpet, Ceramic Tile, Hardwood, Laminate, Linoleum
Fireplaces Number 1
Fireplaces Type Gas, Living Room
Appliance Dishwasher, Electric Range, ENERGY STAR Qualified Appliances, Garage Control(s), Microwave Hood Fan, Refrigerator, Washer/Dryer, Water Softener, Window Coverings
Laundry Main Level
Exterior
Garage Double Garage Attached, Driveway, Heated Garage, Insulated
Garage Spaces 2.0
Garage Description Double Garage Attached, Driveway, Heated Garage, Insulated
Fence Fenced
Community Features Playground, Schools Nearby, Shopping Nearby, Sidewalks
Roof Type Asphalt Shingle
Porch Deck, Front Porch, Patio
Lot Frontage 44.03
Exposure S
Total Parking Spaces 4
Building
Lot Description Back Yard, Front Yard, Landscaped, Private, Rectangular Lot
Foundation Poured Concrete, Slab
Architectural Style 2 Storey
Level or Stories Two
Structure Type Stone,Vinyl Siding,Wood Frame
Others
Restrictions Easement Registered On Title,Utility Right Of Way
Tax ID 77058301
Ownership Private
Read Less
Want to know what your home might be worth? Contact us for a FREE valuation!

Our team is ready to help you sell your home for the highest possible price ASAP







