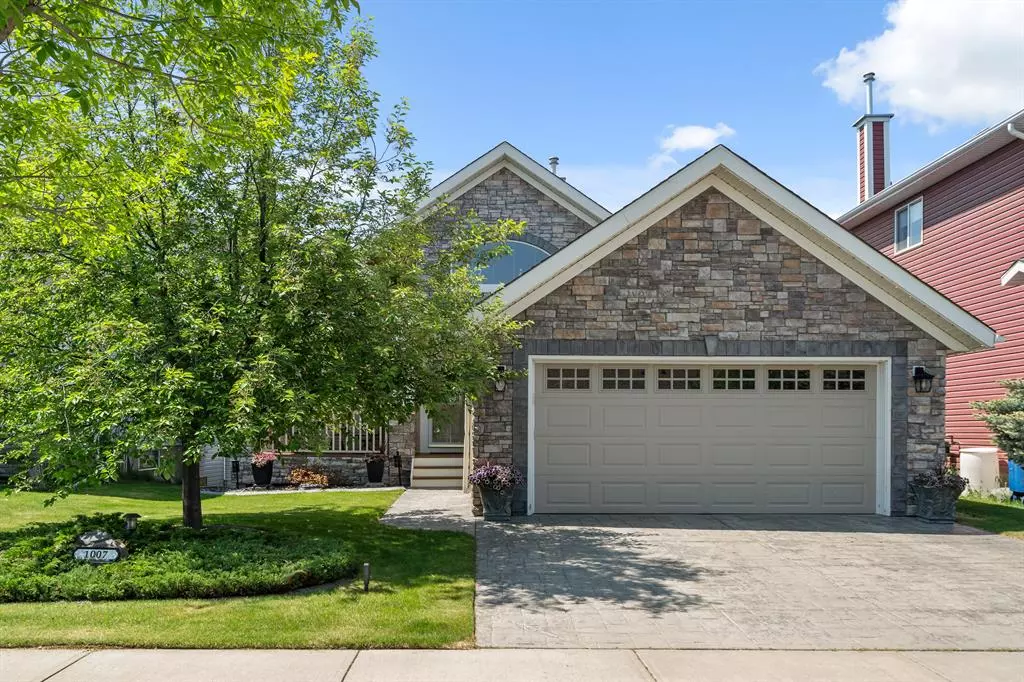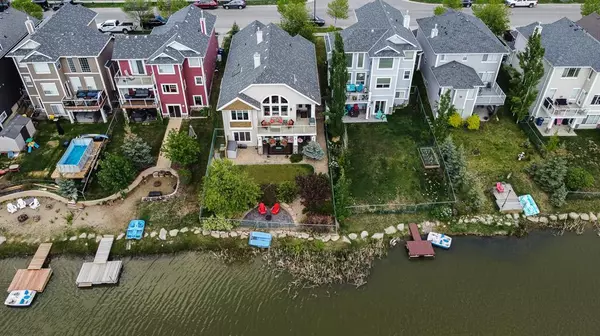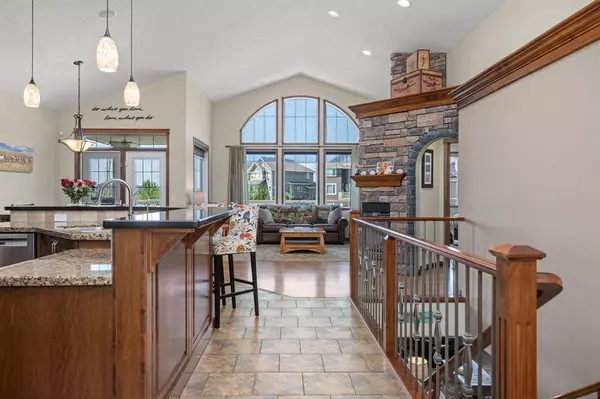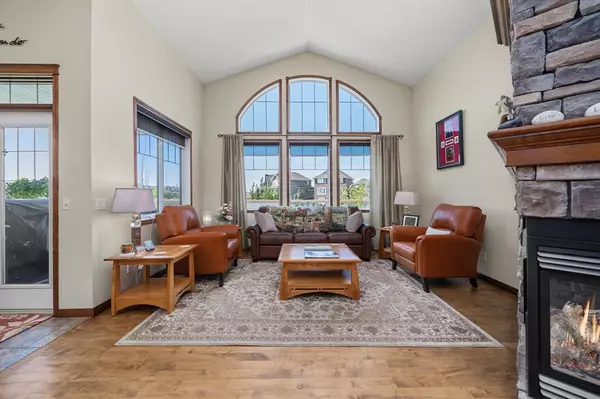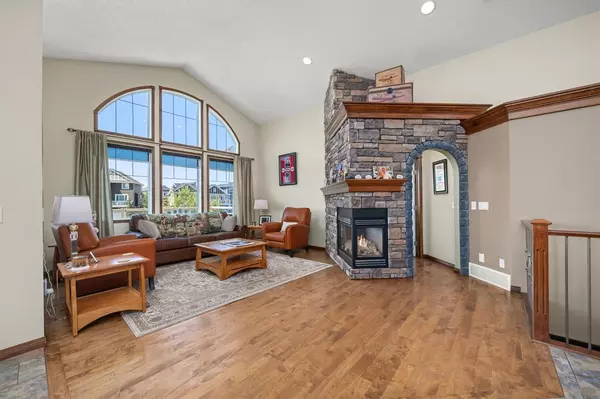$865,000
$875,000
1.1%For more information regarding the value of a property, please contact us for a free consultation.
1007 Bayside DR SW Airdrie, AB T4B 3E4
4 Beds
3 Baths
1,666 SqFt
Key Details
Sold Price $865,000
Property Type Single Family Home
Sub Type Detached
Listing Status Sold
Purchase Type For Sale
Square Footage 1,666 sqft
Price per Sqft $519
Subdivision Bayside
MLS® Listing ID A2064930
Sold Date 08/01/23
Style Bungalow
Bedrooms 4
Full Baths 3
Originating Board Calgary
Year Built 2005
Annual Tax Amount $4,811
Tax Year 2022
Lot Size 5,338 Sqft
Acres 0.12
Property Description
OPEN HOUSE SUNDAY JULY 16 2-4 ! Pride of ownership is evident as you enter this beautiful walkout Bungalow located on the Canal in the heart of Bayside. Soaring vaulted ceilings and large windows allow for an abundance of natural light as well as panoramic Canal views. Tall maple cabinetry, granite countertops, stainless steel appliances, large pantry and a formal dining room are all sure to please. Access the large SW facing walkout deck from your kitchen. This is the perfect place to enjoy BBQ’ing and evening sunsets. Enjoy entertaining in the stunning family room complete with floor to ceiling windows and a double sided gas fireplace with rock surround. The Master bedroom, which also enjoys beautiful Canal views, is truly a retreat featuring a large en-suite bathroom with double vanity, soaker tub and oversize tile and glass shower. A second generous bedroom, 4 piece bathroom and laundry room complete the main floor. The walkout basement hardly feels like a basement at all thanks to tall ceilings and large windows. The rec room features a second gas fireplace surrounded by beautiful custom built-ins. Working from home? No problem as there is a large home office. Two more generous bedrooms and another 3 piece bathroom as well as a large storage area complete this lower level. A separate entrance leads you to the backyard, which is completely fenced and beautifully landscaped. An extensive 6 zone irrigation system including all the hanging baskets makes maintenance a breeze. A covered stamped concrete patio area offers lots of privacy while you take in the Canal view. In-floor heating to the entire basement area as well as kitchen and master en-suite , Gemstone Lighting, central air conditioning and so much more! This home really is a must see. Make Bayside home today!
Location
State AB
County Airdrie
Zoning R1
Direction NE
Rooms
Basement Separate/Exterior Entry, Finished, Walk-Out To Grade
Interior
Interior Features Built-in Features, Double Vanity, Granite Counters, High Ceilings, Kitchen Island, No Smoking Home, Pantry, Separate Entrance
Heating In Floor, Forced Air, Natural Gas
Cooling Central Air
Flooring Carpet, Ceramic Tile, Hardwood, Laminate
Fireplaces Number 2
Fireplaces Type Basement, Double Sided, Family Room, Gas
Appliance Central Air Conditioner, Dishwasher, Garage Control(s), Gas Range, Microwave, Refrigerator, Washer/Dryer, Window Coverings
Laundry Laundry Room, Main Level
Exterior
Garage Double Garage Attached
Garage Spaces 2.0
Garage Description Double Garage Attached
Fence Fenced
Community Features Other, Park, Playground, Schools Nearby, Shopping Nearby, Sidewalks, Street Lights, Walking/Bike Paths
Waterfront Description Canal Front
Roof Type Asphalt Shingle
Porch Deck, Patio
Lot Frontage 45.28
Total Parking Spaces 4
Building
Lot Description Back Yard, Creek/River/Stream/Pond, Front Yard, Garden, Low Maintenance Landscape, No Neighbours Behind, Landscaped, Street Lighting, Underground Sprinklers, See Remarks, Waterfront
Foundation Poured Concrete
Architectural Style Bungalow
Level or Stories One
Structure Type Wood Frame
Others
Restrictions Architectural Guidelines,Utility Right Of Way
Tax ID 84584146
Ownership Private
Read Less
Want to know what your home might be worth? Contact us for a FREE valuation!

Our team is ready to help you sell your home for the highest possible price ASAP



