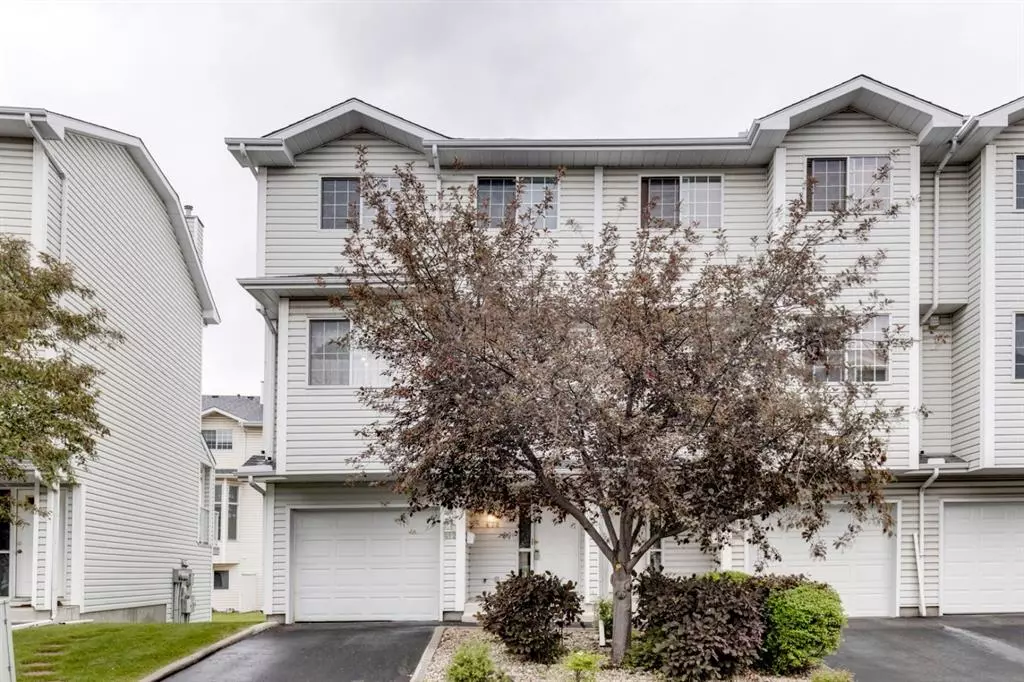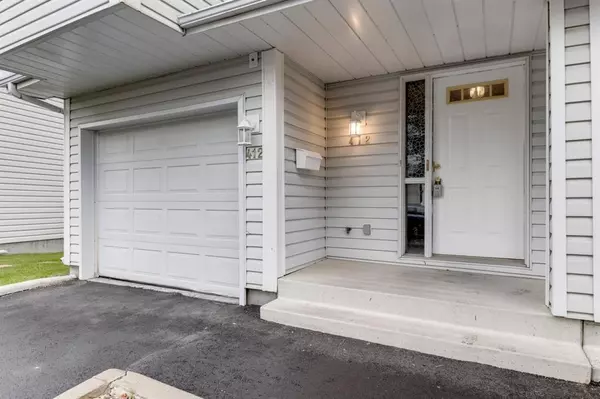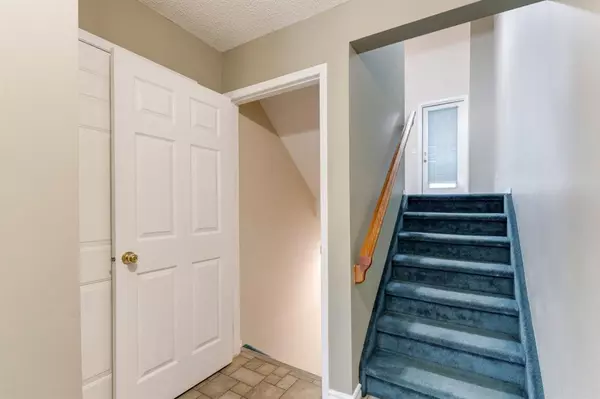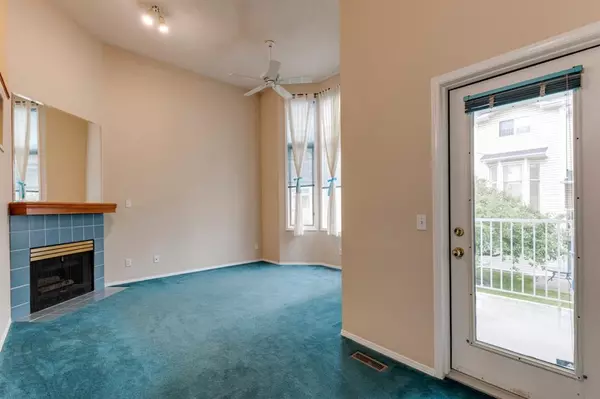$388,000
$374,900
3.5%For more information regarding the value of a property, please contact us for a free consultation.
412 Hawkstone MNR NW Calgary, AB T3G 3X2
3 Beds
3 Baths
1,364 SqFt
Key Details
Sold Price $388,000
Property Type Townhouse
Sub Type Row/Townhouse
Listing Status Sold
Purchase Type For Sale
Square Footage 1,364 sqft
Price per Sqft $284
Subdivision Hawkwood
MLS® Listing ID A2066423
Sold Date 07/31/23
Style 4 Level Split
Bedrooms 3
Full Baths 2
Half Baths 1
Condo Fees $395
Originating Board Calgary
Year Built 1992
Annual Tax Amount $2,099
Tax Year 2023
Lot Size 3,024 Sqft
Acres 0.07
Property Description
Check out this well cared for 3 bed, 2.5 bath townhome with attached garage in the NW family friendly community of HAWKWOOD. This split level design boasts all 3 bedrooms on the top floor, with a large master bedroom with walk in closet and 4 piece ensuite, 2 other bedrooms, and a 4 piece bath. The main is split with the kitchen with eating area and formal dining room looking out over the large living room. The well-appointed kitchen allows plenty of light in through the south facing window, and has a spacious walk in pantry for all of your storage needs. The living room boast soaring 16 foot ceilings, a gas fireplace, and access to your back deck looking out over the greenspace. The finished basement features a large rec room for entertaining, and sliding doors walking out to the back green space. A well run complex with clubhouse, tennis courts and extremely well cared for. Hawkwood is close to everything you need including major shopping centers, schools, transit, churches and easy access to major roadways for an easy commute. Ready to move in, or available for a tenant immediately. Check it out today!
Location
State AB
County Calgary
Area Cal Zone Nw
Zoning M-CG d44
Direction S
Rooms
Basement Separate/Exterior Entry, Finished, Walk-Out To Grade
Interior
Interior Features Ceiling Fan(s), Closet Organizers, High Ceilings, Pantry, Separate Entrance, Storage, Walk-In Closet(s)
Heating Central, Forced Air, Natural Gas
Cooling None
Flooring Carpet, Ceramic Tile, Linoleum
Fireplaces Number 1
Fireplaces Type Gas, Living Room
Appliance Dishwasher, Dryer, Electric Range, Gas Water Heater, Range Hood, Refrigerator, Washer, Window Coverings
Laundry Lower Level
Exterior
Garage Garage Door Opener, Garage Faces Front, Insulated, Off Street, Plug-In, Secured, Single Garage Attached
Garage Spaces 1.0
Garage Description Garage Door Opener, Garage Faces Front, Insulated, Off Street, Plug-In, Secured, Single Garage Attached
Fence None
Community Features Clubhouse, Park, Playground, Schools Nearby, Shopping Nearby, Sidewalks, Street Lights, Tennis Court(s)
Amenities Available Clubhouse, Racquet Courts, Recreation Facilities, Visitor Parking
Roof Type Asphalt Shingle
Porch Deck, Front Porch
Lot Frontage 23.26
Exposure S
Total Parking Spaces 2
Building
Lot Description Back Yard, Fruit Trees/Shrub(s), Front Yard, Lawn, Gentle Sloping, Landscaped, Yard Drainage
Foundation Poured Concrete
Architectural Style 4 Level Split
Level or Stories 4 Level Split
Structure Type Concrete,Vinyl Siding,Wood Frame
Others
HOA Fee Include Amenities of HOA/Condo,Common Area Maintenance,Insurance,Maintenance Grounds,Parking,Professional Management,Snow Removal,Trash
Restrictions Condo/Strata Approval,Easement Registered On Title,Restrictive Covenant-Building Design/Size,Utility Right Of Way
Ownership Private
Pets Description Yes
Read Less
Want to know what your home might be worth? Contact us for a FREE valuation!

Our team is ready to help you sell your home for the highest possible price ASAP







