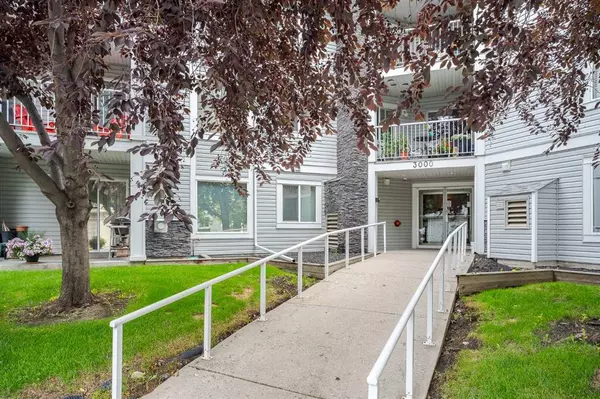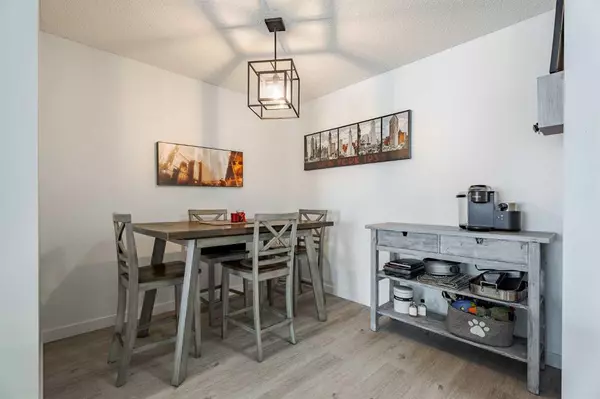$274,900
$274,900
For more information regarding the value of a property, please contact us for a free consultation.
3000 Valleyview PARK SE #210 Calgary, AB T2B 3R6
2 Beds
2 Baths
982 SqFt
Key Details
Sold Price $274,900
Property Type Condo
Sub Type Apartment
Listing Status Sold
Purchase Type For Sale
Square Footage 982 sqft
Price per Sqft $279
Subdivision Dover
MLS® Listing ID A2064850
Sold Date 07/31/23
Style Low-Rise(1-4)
Bedrooms 2
Full Baths 2
Condo Fees $684/mo
Originating Board Calgary
Year Built 2000
Annual Tax Amount $1,166
Tax Year 2023
Property Description
Don’t miss out! This incredible 2 bed 2 bath condo PLUS 2 TITLED underground parking stalls is perfectly located in a very quiet complex close to Valleyview Park, Southview off-leash park shopping, schools, and has easy access to Deerfoot and downtown. The unit has been recently updated with new luxury vinyl plank flooring throughout, fresh paint and updated kitchen cabinets making it a must see!! The spacious & bright main living space has a perfect layout with the 2 bedrooms on either side for extra privacy. Find a huge dining area & living room, gas fireplace, an awesome storage/laundry room, 2 ceiling fans, a balcony with gas hookup & even a downtown view! The kitchen features stainless appliances, reverse osmosis water filtration system & an island adding extra counter/cabinet space. The master bedroom is huge with plenty of room for a king-sized bed and is complete with a huge walk-in closet & 4pc ensuite bathroom. The vanity in the ensuite has granite counter tops & great storage. The 2nd bedroom would also make a perfect den or home office with a 2nd full bath to complete the unit. Included are 2 titled underground parking stalls and the complex features a car wash in the parkade. The condo fees include all utilities (electricity too), pets are welcome with board approval and there is plenty of visitor parking. Amazing value on Dover! Check out the 3D tour and book your showing today.
Location
State AB
County Calgary
Area Cal Zone E
Zoning M-C1 d109
Direction SW
Interior
Interior Features Ceiling Fan(s), Closet Organizers, Kitchen Island, No Smoking Home, Walk-In Closet(s)
Heating Baseboard
Cooling None
Flooring Vinyl Plank
Fireplaces Number 1
Fireplaces Type Gas, Living Room
Appliance Dishwasher, Microwave Hood Fan, Refrigerator, Stove(s), Washer/Dryer, Window Coverings
Laundry In Unit
Exterior
Garage Heated Garage, Parkade, Titled, Underground
Garage Spaces 2.0
Garage Description Heated Garage, Parkade, Titled, Underground
Community Features Park, Playground, Shopping Nearby, Sidewalks, Street Lights
Amenities Available Car Wash, Elevator(s), Parking, Visitor Parking
Roof Type Asphalt Shingle
Porch Balcony(s)
Exposure N
Total Parking Spaces 2
Building
Story 3
Foundation Poured Concrete
Architectural Style Low-Rise(1-4)
Level or Stories Single Level Unit
Structure Type Vinyl Siding,Wood Frame
Others
HOA Fee Include Common Area Maintenance,Electricity,Heat,Interior Maintenance,Professional Management,Reserve Fund Contributions,Sewer,Snow Removal,Water
Restrictions Pet Restrictions or Board approval Required
Ownership Private
Pets Description Restrictions, Yes
Read Less
Want to know what your home might be worth? Contact us for a FREE valuation!

Our team is ready to help you sell your home for the highest possible price ASAP







