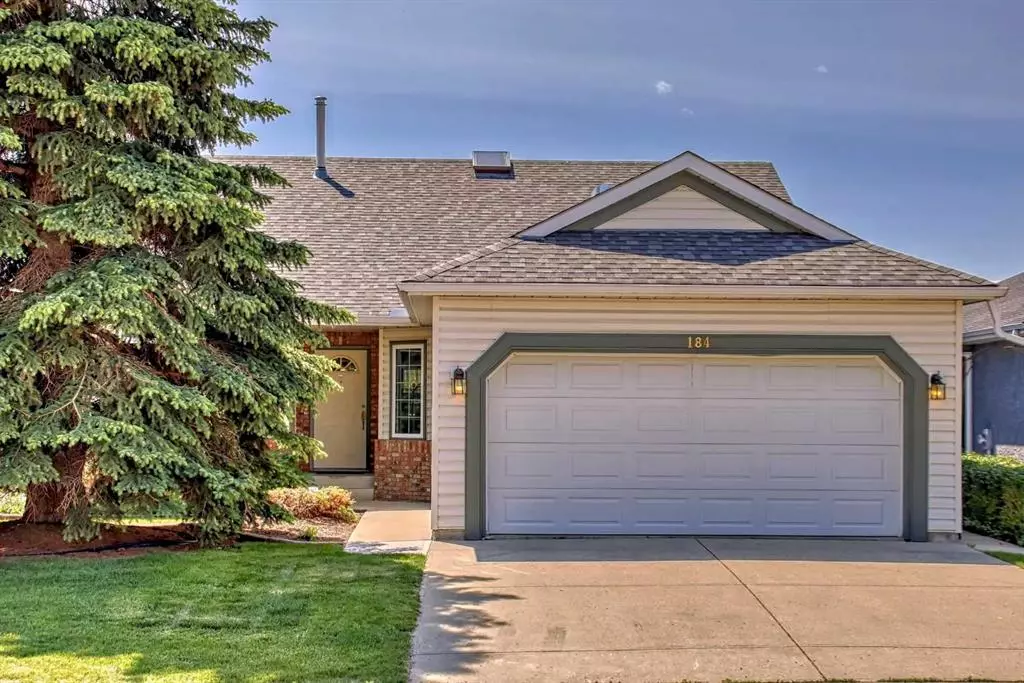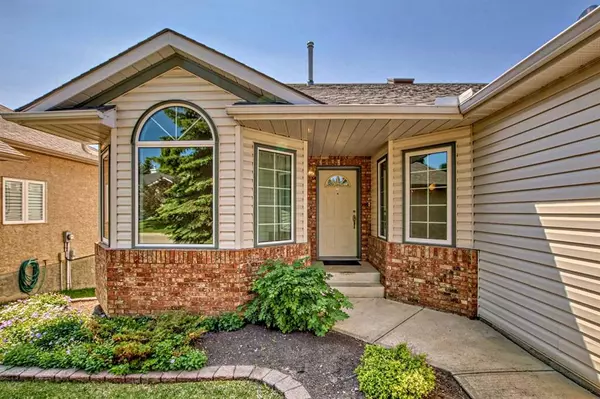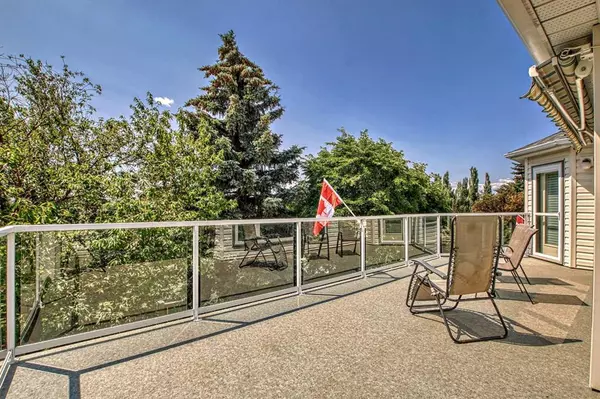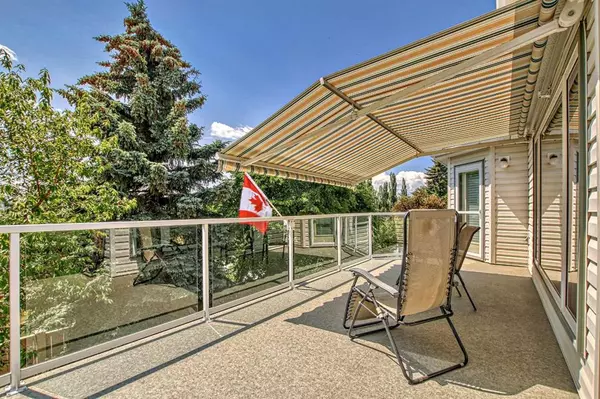$780,000
$835,000
6.6%For more information regarding the value of a property, please contact us for a free consultation.
184 sierra morena CIR SW Calgary, AB T2H 2W8
3 Beds
3 Baths
1,656 SqFt
Key Details
Sold Price $780,000
Property Type Single Family Home
Sub Type Detached
Listing Status Sold
Purchase Type For Sale
Square Footage 1,656 sqft
Price per Sqft $471
Subdivision Signal Hill
MLS® Listing ID A2061413
Sold Date 07/29/23
Style Bungalow
Bedrooms 3
Full Baths 3
Originating Board Calgary
Year Built 1991
Annual Tax Amount $4,633
Tax Year 2023
Lot Size 5,909 Sqft
Acres 0.14
Property Description
LOCATION,LOCATION on this quiet street and this large bungalow rear yard south west backing onto a green belt with a walking and bike path out side the rear gate. This home features vaulted ceilings in the front entrance ,great room, kitchen and dining rooms. All the rooms are a generous size, the master bedroom has direct access to the large balcony and a large walk-in closet plus a 5 piece bath with a soaker tub. The well laid out kitchen features maple cabinetry, pantry, lazy susan ,fridge electric stove, dishwasher garburator granite counters plus a island. The great room has a woodburning fireplace with a gas lighter. The kitchen nook leads to the to the giant balcony with its motorized awning. The walkout level family room has its own gas fireplace and patio doors leading to a large interlocking brick patio. This level has a large 13.7 x 19.9 foot bedroom. The lower level has tons of storage space.. The double garage is insulated and drywalled. To top off all the fine points to this home All the windows top and bottom have been replaced with triple pane vinyl windows. Located close to a major retail Centre and a short distance to the city ring road.
Location
State AB
County Calgary
Area Cal Zone W
Zoning R-C1
Direction NE
Rooms
Basement Separate/Exterior Entry, Finished, Walk-Out To Grade
Interior
Interior Features Ceiling Fan(s), Central Vacuum, Double Vanity, Granite Counters, Kitchen Island, No Animal Home, No Smoking Home, Pantry, Skylight(s), Soaking Tub, Solar Tube(s), Vaulted Ceiling(s), Vinyl Windows, Walk-In Closet(s)
Heating High Efficiency, Forced Air, Natural Gas
Cooling None
Flooring Carpet, Hardwood, Linoleum, Tile
Fireplaces Number 2
Fireplaces Type Family Room, Gas, Gas Log, Great Room, Wood Burning
Appliance Dishwasher, Electric Range, Garage Control(s), Garburator, Microwave Hood Fan, Refrigerator, Stove(s), Washer/Dryer, Window Coverings
Laundry Electric Dryer Hookup, Laundry Room, Main Level, Washer Hookup
Exterior
Garage Double Garage Attached, Driveway, Front Drive, Garage Door Opener, Garage Faces Front, Insulated
Garage Spaces 2.0
Garage Description Double Garage Attached, Driveway, Front Drive, Garage Door Opener, Garage Faces Front, Insulated
Fence Fenced
Community Features Playground, Schools Nearby, Sidewalks, Street Lights, Walking/Bike Paths
Utilities Available Cable Connected, Electricity Connected, Natural Gas Connected, Garbage Collection, Sewer Connected, Underground Utilities, Water Connected
Roof Type Asphalt
Porch Balcony(s), Patio
Lot Frontage 50.0
Exposure NE
Total Parking Spaces 2
Building
Lot Description Back Yard, Backs on to Park/Green Space, Landscaped, Treed, Views
Foundation Poured Concrete
Architectural Style Bungalow
Level or Stories One
Structure Type Vinyl Siding,Wood Frame
Others
Restrictions Underground Utility Right of Way
Tax ID 82899223
Ownership Private
Read Less
Want to know what your home might be worth? Contact us for a FREE valuation!

Our team is ready to help you sell your home for the highest possible price ASAP







