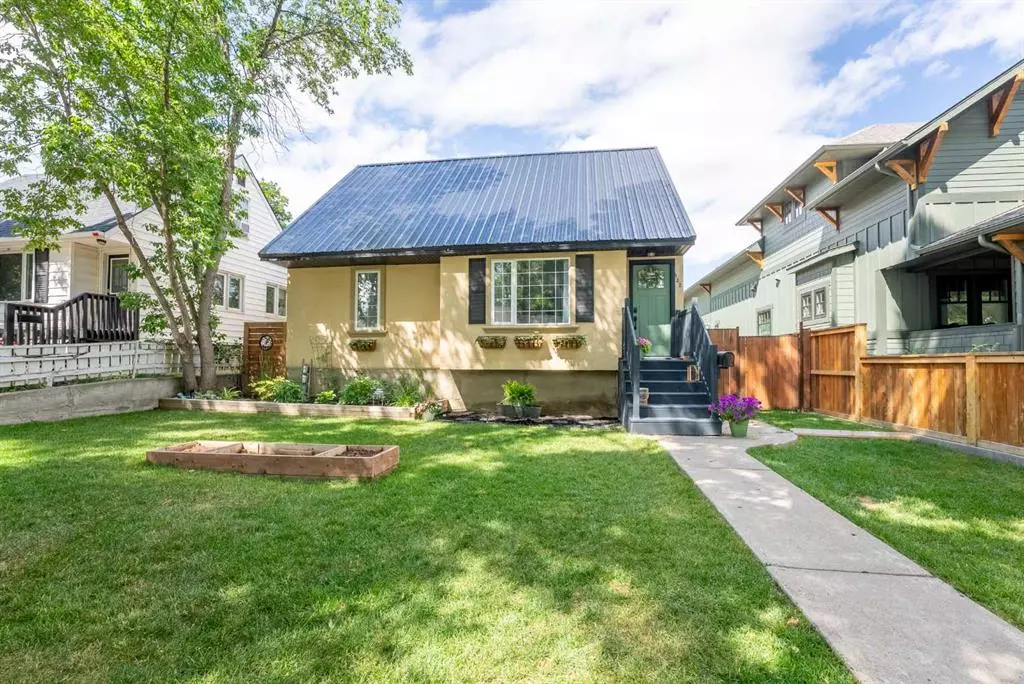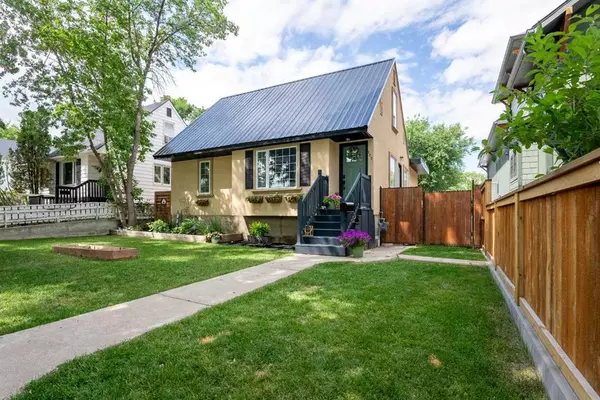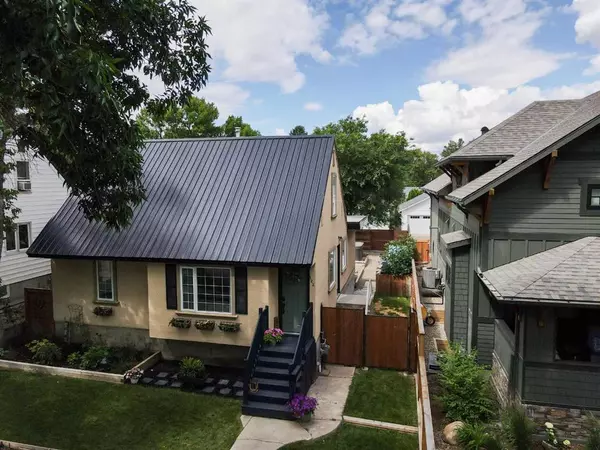$394,900
$394,900
For more information regarding the value of a property, please contact us for a free consultation.
822 18 ST S Lethbridge, AB T1J 3G3
4 Beds
3 Baths
1,404 SqFt
Key Details
Sold Price $394,900
Property Type Single Family Home
Sub Type Detached
Listing Status Sold
Purchase Type For Sale
Square Footage 1,404 sqft
Price per Sqft $281
Subdivision Victoria Park
MLS® Listing ID A2064579
Sold Date 07/29/23
Style 1 and Half Storey
Bedrooms 4
Full Baths 2
Half Baths 1
Originating Board Lethbridge and District
Year Built 1949
Annual Tax Amount $3,092
Tax Year 2023
Lot Size 5,628 Sqft
Acres 0.13
Property Description
Get ready to fall head over heels for this adorable 1.5 storey home, located in a great neighborhood and close to all amenities. From the moment you step inside, it instantly feels like home sweet home. The interior boasts bright and modern finishes, creating a fresh and inviting atmosphere.
With four bedrooms, there's plenty of space for a growing family or for those who desire extra rooms for guests, hobbies, or a home office. The two and a half bathrooms ensure convenience and eliminate any waiting during busy mornings.
One of the standout features of this lovely home is its private yard, providing the perfect space to relax under the shade of a tree, host barbecues with friends and family, or simply enjoy the outdoors. To top it off, the double detached garage offers ample storage and parking for vehicles.
This 1.5 storey home is truly a gem that combines comfort, functionality, and a prime location. Its bright and modern finishes create a stylish and contemporary living space, while the four bedrooms and 2.5 bathrooms ensure everyone has their own space. Situated in a great neighborhood, close to all amenities, it offers the convenience of having everything within reach.
If you're searching for a home that exudes charm, practicality, and a touch of modern elegance, look no further. This is the one for you! Don't miss out on the opportunity to make this house your home. Call your favorite Realtor today to book a showing.
Location
State AB
County Lethbridge
Zoning R-L
Direction E
Rooms
Basement Finished, Full
Interior
Interior Features Double Vanity, Open Floorplan, Soaking Tub
Heating Forced Air, Natural Gas
Cooling Central Air
Flooring Carpet, Hardwood, Tile
Appliance Dishwasher, Dryer, Electric Stove, Refrigerator, Washer
Laundry Laundry Room
Exterior
Garage Double Garage Detached, Off Street
Garage Spaces 2.0
Garage Description Double Garage Detached, Off Street
Fence Fenced
Community Features Park, Playground, Schools Nearby, Shopping Nearby
Roof Type Metal
Porch Deck
Lot Frontage 45.0
Total Parking Spaces 2
Building
Lot Description Landscaped, Standard Shaped Lot
Foundation Poured Concrete
Architectural Style 1 and Half Storey
Level or Stories One and One Half
Structure Type Stucco
Others
Restrictions None Known
Tax ID 83370924
Ownership Private
Read Less
Want to know what your home might be worth? Contact us for a FREE valuation!

Our team is ready to help you sell your home for the highest possible price ASAP







