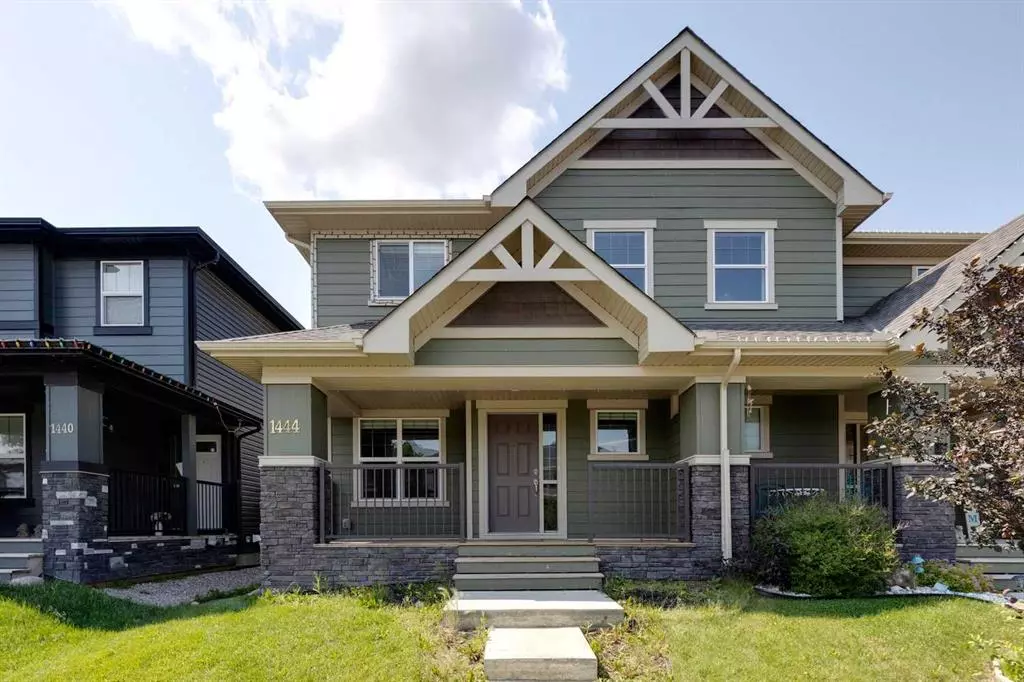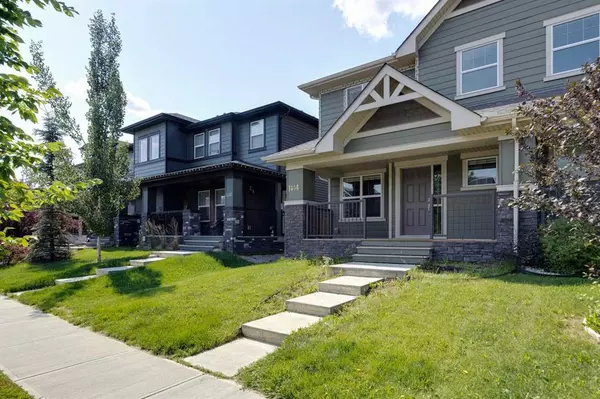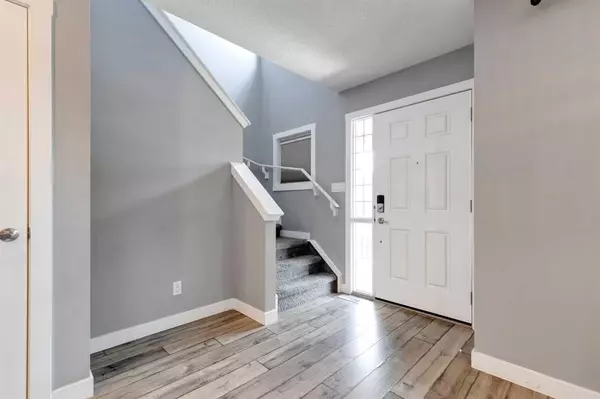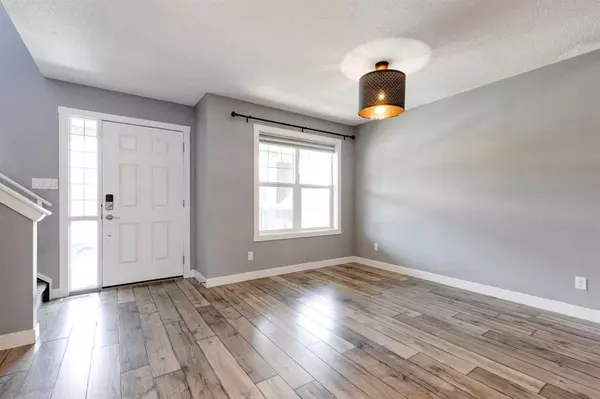$525,000
$525,000
For more information regarding the value of a property, please contact us for a free consultation.
1444 Legacy CIR SE Calgary, AB T0L 0X0
3 Beds
3 Baths
1,447 SqFt
Key Details
Sold Price $525,000
Property Type Single Family Home
Sub Type Semi Detached (Half Duplex)
Listing Status Sold
Purchase Type For Sale
Square Footage 1,447 sqft
Price per Sqft $362
Subdivision Legacy
MLS® Listing ID A2063145
Sold Date 07/28/23
Style 2 Storey,Side by Side
Bedrooms 3
Full Baths 2
Half Baths 1
Originating Board Calgary
Year Built 2015
Annual Tax Amount $2,927
Tax Year 2023
Lot Size 2,680 Sqft
Acres 0.06
Property Sub-Type Semi Detached (Half Duplex)
Property Description
Bright and Beautiful 3 Bedroom 3 Bathroom family home in Legacy! Enter the front door and find yourself in the spacious den which can be customized to meet whatever your needs are (office, play area, etc.). Continue on to the main living space where you will love the open kitchen with its stunning cabinets, food pantry, granite countertops, and stainless steel appliances. The kitchen opens right up to the dining area and living room, which have plenty of space to fit all kinds of furniture, and a separate entrance and foyer in the back make entering from the garage a breeze! The main floor also includes a convenient 2 piece bathroom. Head upstairs and enter the master bedroom with its stylish yellow accent wall, walk-in closet, and 4 piece ensuite bathroom that features a gorgeous soaking jet tub, stand-up shower, and granite countertop. 2 more bright bedrooms, a 4 piece bathroom, and laundry room with large front loading Samsung washer and dryer complete the upper level. The basement is unfinished, giving you freedom to turn it into whatever you'd like. This home also includes air conditioning and blackout blinds, and is near shopping, parks, and walking paths. Book a showing today!
Location
State AB
County Calgary
Area Cal Zone S
Zoning R-2M
Direction NE
Rooms
Other Rooms 1
Basement Full, Unfinished
Interior
Interior Features Closet Organizers, Granite Counters, Jetted Tub, Kitchen Island, Open Floorplan, Pantry, Separate Entrance, Soaking Tub, Track Lighting, Walk-In Closet(s)
Heating Forced Air, Natural Gas
Cooling Central Air
Flooring Carpet, Ceramic Tile, Laminate
Appliance Dishwasher, Electric Stove, Garage Control(s), Refrigerator, Washer/Dryer, Window Coverings
Laundry Laundry Room, Upper Level
Exterior
Parking Features Alley Access, Double Garage Detached
Garage Spaces 2.0
Garage Description Alley Access, Double Garage Detached
Fence Fenced
Community Features Park, Playground, Shopping Nearby, Sidewalks, Street Lights, Walking/Bike Paths
Roof Type Asphalt Shingle
Porch Front Porch
Lot Frontage 25.17
Exposure SW
Total Parking Spaces 2
Building
Lot Description Back Lane, Back Yard, Front Yard, Rectangular Lot
Foundation Poured Concrete
Architectural Style 2 Storey, Side by Side
Level or Stories Two
Structure Type Stone,Vinyl Siding,Wood Frame
Others
Restrictions None Known
Tax ID 83010917
Ownership Private
Read Less
Want to know what your home might be worth? Contact us for a FREE valuation!

Our team is ready to help you sell your home for the highest possible price ASAP






