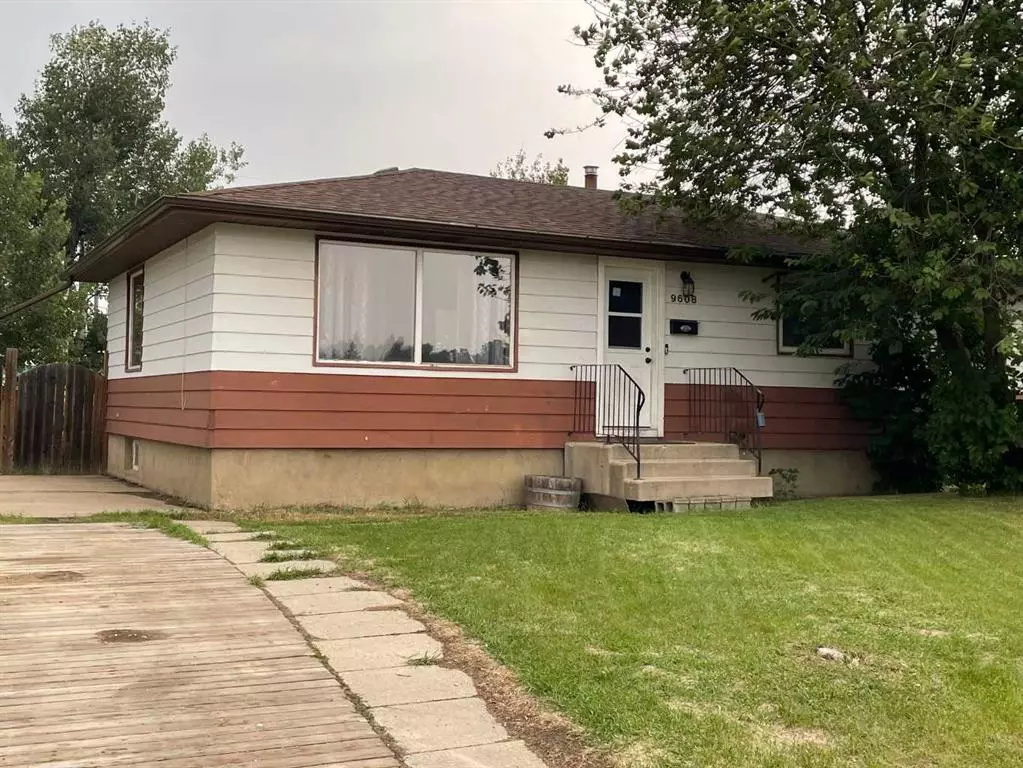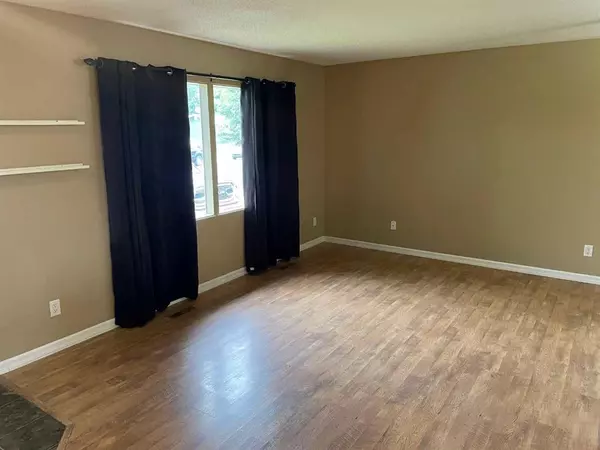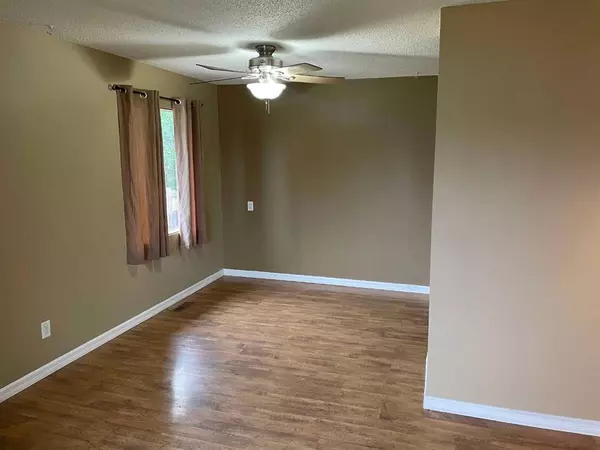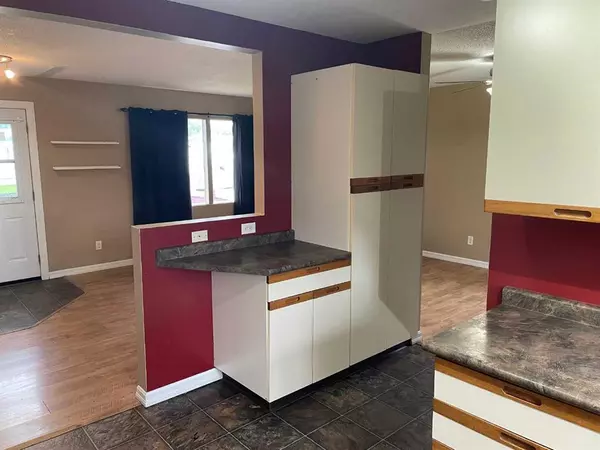$198,000
$206,900
4.3%For more information regarding the value of a property, please contact us for a free consultation.
9608 91B AVE Grande Prairie, AB T8V 0H2
4 Beds
1 Bath
960 SqFt
Key Details
Sold Price $198,000
Property Type Single Family Home
Sub Type Detached
Listing Status Sold
Purchase Type For Sale
Square Footage 960 sqft
Price per Sqft $206
Subdivision Highland Park
MLS® Listing ID A2058006
Sold Date 07/27/23
Style Bungalow
Bedrooms 4
Full Baths 1
Originating Board Grande Prairie
Year Built 1969
Annual Tax Amount $2,956
Tax Year 2023
Lot Size 9,795 Sqft
Acres 0.22
Property Sub-Type Detached
Property Description
Older home located in Highland Park on a beautiful fully fenced HUGE CORNER LOT. Not many yards like this around, with NO REAR NEIGHBORS and mature trees, providing plenty of privacy. Only steps away from Parkside and St. Gerard school! This 960 sq. ft. bungalow features 3 beds and a full 4 pc bath on the main floor with a 4th bedroom and laundry/utility room in the partially finished basement. NOTABLE NEW ITEMS include shingles (5 yrs ago), fence (3 yrs ago), HWT (2 months ago), and front door (3 months ago). Far from perfect and dated, but with improvements would make an excellent flip project! The entrances and floor plan lend themselves to a potential suite set-up. Tons of room to add a large detached garage or even an addition. At this low price, there are lots of options! *Seller is a licensed Realtor® in the Province of Alberta.
Location
State AB
County Grande Prairie
Zoning RG
Direction SW
Rooms
Basement Full, Partially Finished
Interior
Interior Features Ceiling Fan(s), Pantry
Heating Forced Air, Natural Gas
Cooling None
Flooring Carpet, Laminate, Linoleum
Appliance Dishwasher, Dryer, Electric Stove, Microwave Hood Fan, Refrigerator, Washer, Window Coverings
Laundry In Basement
Exterior
Parking Features Gravel Driveway, Parking Pad
Garage Description Gravel Driveway, Parking Pad
Fence Fenced
Community Features Park, Playground, Schools Nearby, Shopping Nearby
Roof Type Asphalt Shingle
Porch None
Lot Frontage 49.87
Total Parking Spaces 2
Building
Lot Description Corner Lot, No Neighbours Behind, Landscaped, Many Trees
Foundation Poured Concrete
Architectural Style Bungalow
Level or Stories One
Structure Type Metal Siding
Others
Restrictions None Known
Tax ID 83525170
Ownership Private,REALTOR®/Seller; Realtor Has Interest
Read Less
Want to know what your home might be worth? Contact us for a FREE valuation!

Our team is ready to help you sell your home for the highest possible price ASAP






