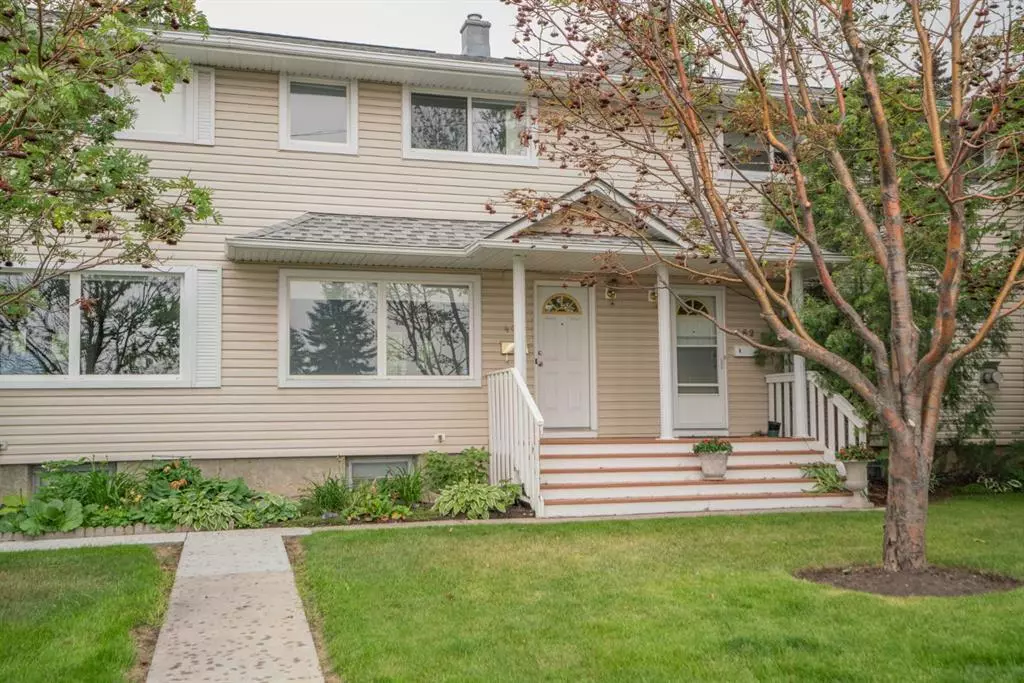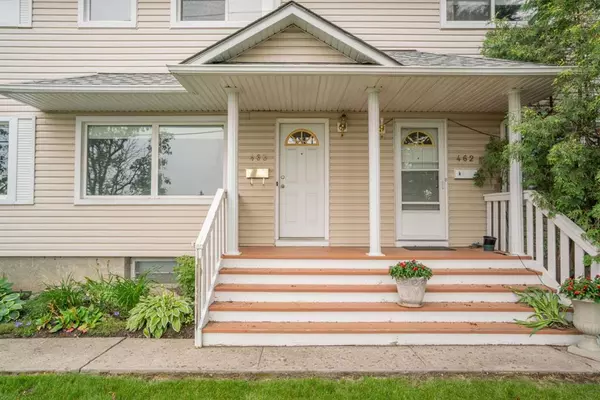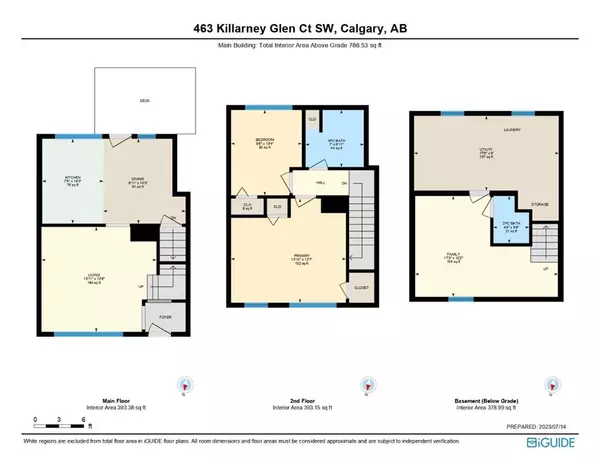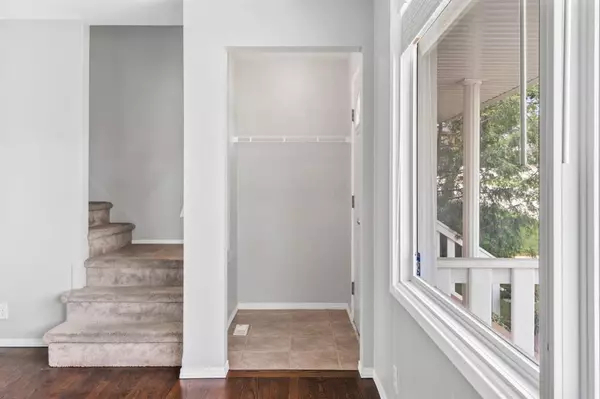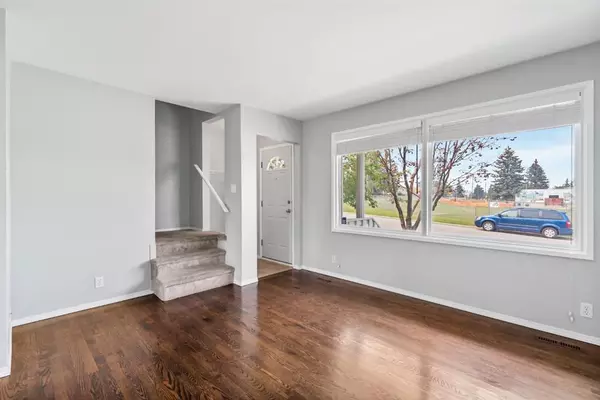$337,000
$350,000
3.7%For more information regarding the value of a property, please contact us for a free consultation.
463 Killarney Glen CT SW Calgary, AB T3E 7H4
2 Beds
2 Baths
787 SqFt
Key Details
Sold Price $337,000
Property Type Townhouse
Sub Type Row/Townhouse
Listing Status Sold
Purchase Type For Sale
Square Footage 787 sqft
Price per Sqft $428
Subdivision Killarney/Glengarry
MLS® Listing ID A2066157
Sold Date 07/27/23
Style 2 Storey
Bedrooms 2
Full Baths 1
Half Baths 1
Condo Fees $350
Originating Board Calgary
Year Built 1953
Annual Tax Amount $1,629
Tax Year 2023
Property Sub-Type Row/Townhouse
Property Description
Welcome to this exceptional starter home nestled in the highly sought-after Killarney community. This residence presents an outstanding opportunity for first-time home buyers and savvy investors alike. Offering 2 bedrooms and 1.5 bathrooms, this unit comes with a partially finished basement and a single assigned parking stall. Enjoy the convenience of a south-facing deck and easy access to visitor parking. Step inside and be greeted by a bright and inviting living room that seamlessly transitions into a well-appointed kitchen. Discover the charm of stainless steel appliances, updated cabinets, and elegant granite countertops. The breakfast nook provides a convenient space that connects to the rear deck, allowing you to bask in the sun's warmth and relish the southern exposure. Journey upstairs to find two generously sized bedrooms, including a spacious master bedroom with ample closet space. The upgraded 4-piece bathroom showcases a new vanity, a tiled shower, and modern hardware and fixtures. Descend to the basement, where you'll find a large open recreation room, perfect for entertaining or setting up a home office. Additionally, there is a convenient 2-piece bathroom and a spacious utility/laundry room. The complex is meticulously managed and conveniently located near schools, shopping centers, and a host of amenities within the community. Don't miss out on this incredible opportunity! Contact your preferred realtor today to schedule your private showing.
Location
State AB
County Calgary
Area Cal Zone Cc
Zoning M-CG d72
Direction N
Rooms
Basement Full, Partially Finished
Interior
Interior Features See Remarks
Heating Forced Air
Cooling None
Flooring Carpet, Laminate
Appliance Dishwasher, Dryer, Electric Stove, Microwave, Refrigerator, Washer
Laundry In Basement
Exterior
Parking Features Assigned, Stall
Garage Description Assigned, Stall
Fence None
Community Features Playground, Schools Nearby, Shopping Nearby, Sidewalks, Street Lights, Walking/Bike Paths
Amenities Available Trash, Visitor Parking
Roof Type Asphalt Shingle
Porch Deck
Exposure S
Total Parking Spaces 1
Building
Lot Description Other
Foundation Poured Concrete
Architectural Style 2 Storey
Level or Stories Two
Structure Type Vinyl Siding,Wood Frame
Others
HOA Fee Include Insurance,Maintenance Grounds,Parking,Professional Management,Reserve Fund Contributions,Trash
Restrictions Board Approval
Tax ID 83016132
Ownership Private
Pets Allowed Yes
Read Less
Want to know what your home might be worth? Contact us for a FREE valuation!

Our team is ready to help you sell your home for the highest possible price ASAP


