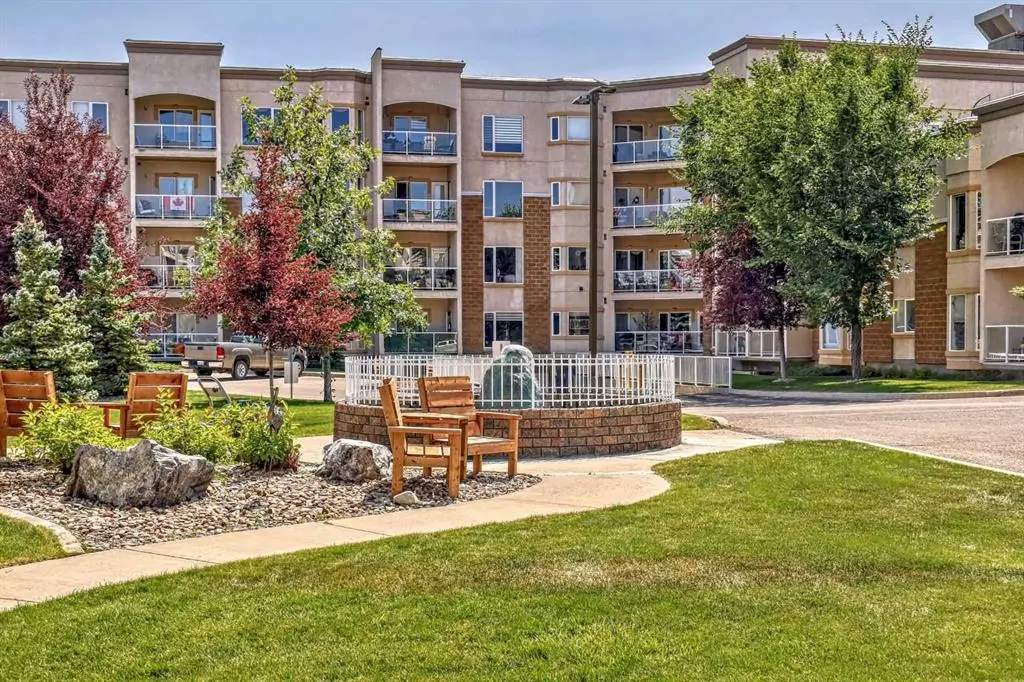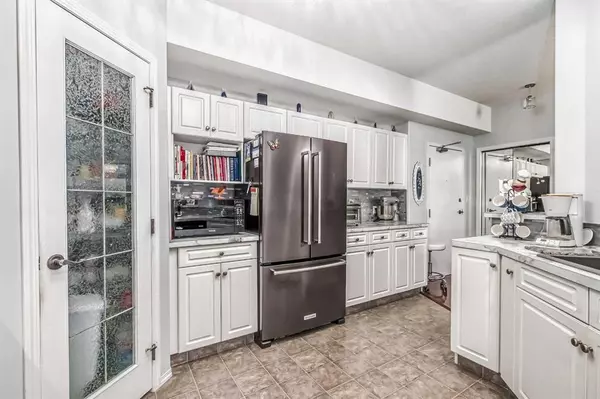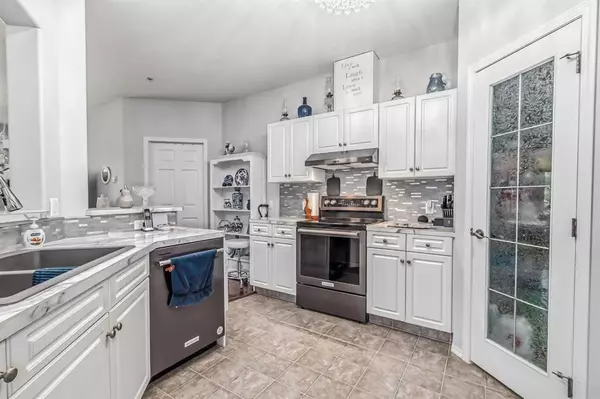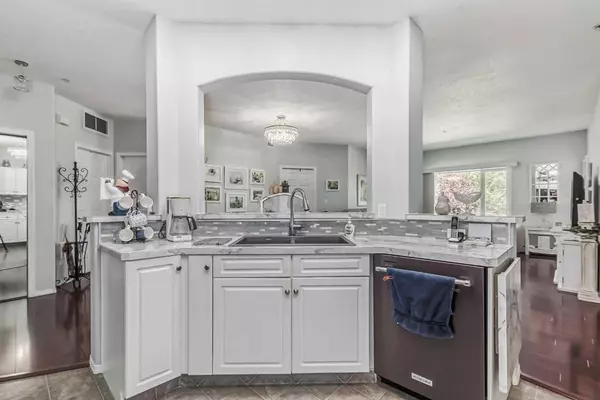$320,000
$324,900
1.5%For more information regarding the value of a property, please contact us for a free consultation.
2020 32 ST S #251 Lethbridge, AB T1K7T9
2 Beds
2 Baths
1,095 SqFt
Key Details
Sold Price $320,000
Property Type Condo
Sub Type Apartment
Listing Status Sold
Purchase Type For Sale
Square Footage 1,095 sqft
Price per Sqft $292
Subdivision Redwood
MLS® Listing ID A2063297
Sold Date 07/27/23
Style Low-Rise(1-4)
Bedrooms 2
Full Baths 2
Condo Fees $560/mo
Originating Board Lethbridge and District
Year Built 2006
Annual Tax Amount $2,866
Tax Year 2023
Lot Size 6.170 Acres
Acres 6.17
Property Description
This stunning home features 2 bed/2 bath, in suite laundry and a stunning open concept kitchen/dining/living room! There is a lovely covered balcony facing the courtyard so you can enjoy the garden. This home has been meticulously kept and well updated, updates such as; bath fitter walk in shower, new hoses to sink plumbing, high rise toilets, modern light fixtures throughout, kitchen overhaul with all new appliances, updated counters & backsplash, granite sink, new faucet & added pull out shelves in the kitchen for better access! The whole home was painted and the hardwood floors are beautiful! The Sierras also offers lots of amenities like the indoor pool, hot tub, theatre, pool tables, shuffleboard, library & craft rooms, a woodshop, guest suites, banquet rooms, carwash, heated underground parking and an additional parking stall outdoors!! Just to name a few of the wonderful things about this specific unit & the amazing Sierras. This home is move in ready, everything you can think of has already been done for you! Call your favorite agent ASAP to come see it in person!
Location
State AB
County Lethbridge
Zoning C-S
Direction N
Rooms
Basement See Remarks
Interior
Interior Features Chandelier, High Ceilings, No Smoking Home, Open Floorplan, Storage
Heating Boiler, Hot Water, Natural Gas
Cooling Central Air
Flooring Hardwood
Fireplaces Number 1
Fireplaces Type Gas, Living Room, Mantle
Appliance Dishwasher, Electric Stove, Refrigerator, Washer/Dryer, Window Coverings
Laundry In Unit
Exterior
Garage Assigned, Off Street, Stall, Titled, Underground
Garage Description Assigned, Off Street, Stall, Titled, Underground
Fence None
Community Features Pool, Shopping Nearby, Sidewalks, Street Lights
Amenities Available Car Wash, Elevator(s), Guest Suite, Indoor Pool, Party Room, Recreation Room, Secured Parking, Service Elevator(s), Spa/Hot Tub, Visitor Parking, Workshop
Roof Type Asphalt
Accessibility Accessible Approach with Ramp, Accessible Common Area, Accessible Elevator Installed, Accessible Entrance, Accessible Full Bath, Accessible Hallway(s), Accessible Kitchen
Porch Balcony(s)
Exposure N
Total Parking Spaces 2
Building
Lot Description Few Trees, Gazebo, Garden, Street Lighting
Story 4
Foundation Poured Concrete
Architectural Style Low-Rise(1-4)
Level or Stories Single Level Unit
Structure Type Mixed
Others
HOA Fee Include Common Area Maintenance,Insurance,Maintenance Grounds,Parking,Professional Management,Reserve Fund Contributions,Sewer,Snow Removal,Trash,Water
Restrictions Adult Living,Pet Restrictions or Board approval Required
Tax ID 83401036
Ownership Joint Venture
Pets Description Restrictions
Read Less
Want to know what your home might be worth? Contact us for a FREE valuation!

Our team is ready to help you sell your home for the highest possible price ASAP







