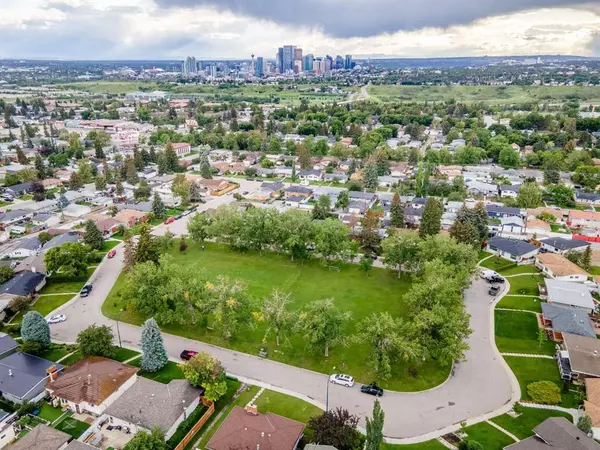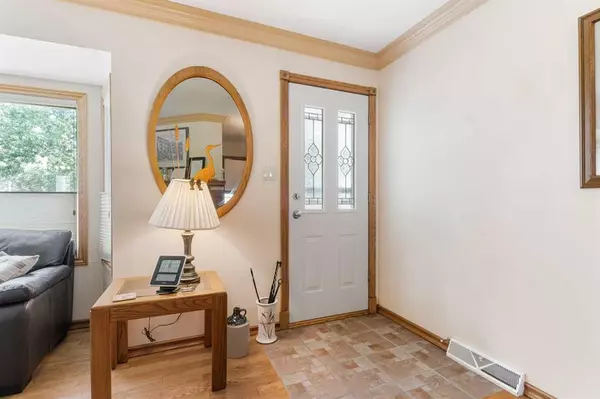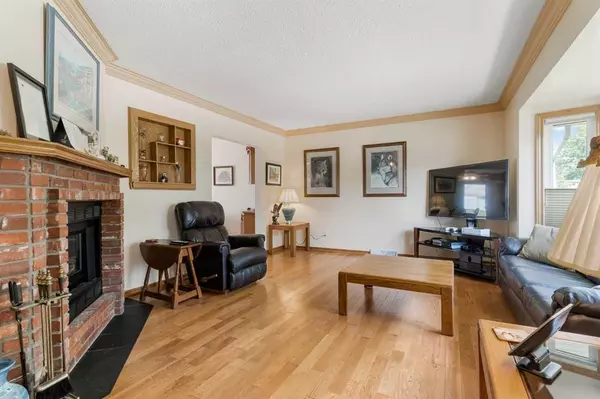$596,500
$565,000
5.6%For more information regarding the value of a property, please contact us for a free consultation.
2112 Mackid CRES NE Calgary, AB T2E 6B4
4 Beds
2 Baths
1,097 SqFt
Key Details
Sold Price $596,500
Property Type Single Family Home
Sub Type Detached
Listing Status Sold
Purchase Type For Sale
Square Footage 1,097 sqft
Price per Sqft $543
Subdivision Mayland Heights
MLS® Listing ID A2066034
Sold Date 07/27/23
Style Bungalow
Bedrooms 4
Full Baths 2
Originating Board Calgary
Year Built 1963
Annual Tax Amount $3,876
Tax Year 2023
Lot Size 5,823 Sqft
Acres 0.13
Property Description
Welcome to an exciting new listing in the highly sought-after community of Mayland Heights in Calgary. This charming home offers an abundance of space and potential, making it an ideal choice for growing families. With four bedrooms, three located on the upper level and one on the lower level, there's room for everyone to have their own privacy.
Boasting a total of 1097.12 square feet of living space, this residence provides a comfortable and functional layout. The main level features a cozy living area, perfect for unwinding after a long day or hosting gatherings with family and friends. The kitchen is equipped with essential appliances, and offers ample counter space, along with a kitchen sink garburator and storage, allowing you to put your culinary skills to the test.
The home comprises two full bathrooms, providing convenience for all members of the household. These bathrooms are well-maintained and offer essential fixtures including a double vanity in the main floor bathroom. Steps into the basement you will be comforted with the features of a fireplace along with a beautiful cedar accent wall creating a warm and inviting environment.
One of the standout features of this property is the HUGE fenced-in Rv parking pad situated next to the detached three-car garage, with the potential to be converted into a fourth-car space if desired. This additional space offers endless possibilities, from parking your vehicles to using it as a workshop or storage area for your hobbies and projects. To top it all off, this property includes a paved back alley!
Situated facing a green space, this residence offers a scenic view and a sense of serenity. The east-facing direction fills the home with an abundance of natural light, creating a bright and cheerful ambiance throughout the day.
Mayland Heights is a desirable neighborhood known for its family-friendly environment and proximity to various amenities. Including only a 10-minute drive to the downtown core and offering schools, parks, and recreational facilities nearby, you'll have everything you need within reach.
This property presents an excellent opportunity for you to personalize and make it your own. Don't miss out on the chance to create your dream living space. Schedule a viewing today and envision the possibilities of comfortable living in this inviting neighborhood.
Location
State AB
County Calgary
Area Cal Zone Ne
Zoning R-C1
Direction E
Rooms
Basement Finished, Full
Interior
Interior Features Breakfast Bar, No Animal Home, No Smoking Home, Pantry, Storage, Walk-In Closet(s), Wood Counters
Heating Forced Air, Natural Gas
Cooling None
Flooring Carpet, Hardwood
Fireplaces Number 2
Fireplaces Type Basement, Gas, Living Room
Appliance Dishwasher, Garage Control(s), Microwave, Refrigerator, Stove(s), Washer/Dryer, Window Coverings
Laundry In Basement, Laundry Room
Exterior
Garage RV Access/Parking, Triple Garage Detached
Garage Spaces 3.0
Garage Description RV Access/Parking, Triple Garage Detached
Fence Fenced
Community Features Other, Park, Playground, Schools Nearby, Shopping Nearby, Sidewalks, Walking/Bike Paths
Roof Type Asphalt Shingle
Porch Deck, Pergola
Lot Frontage 52.99
Total Parking Spaces 3
Building
Lot Description Cul-De-Sac, Landscaped, Level, Rectangular Lot, Treed
Foundation Poured Concrete
Architectural Style Bungalow
Level or Stories One
Structure Type Brick,Stucco,Wood Frame
Others
Restrictions None Known
Tax ID 82685306
Ownership Private
Read Less
Want to know what your home might be worth? Contact us for a FREE valuation!

Our team is ready to help you sell your home for the highest possible price ASAP







