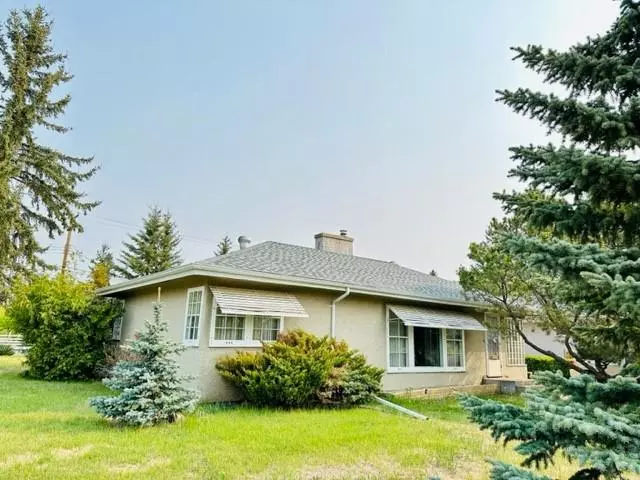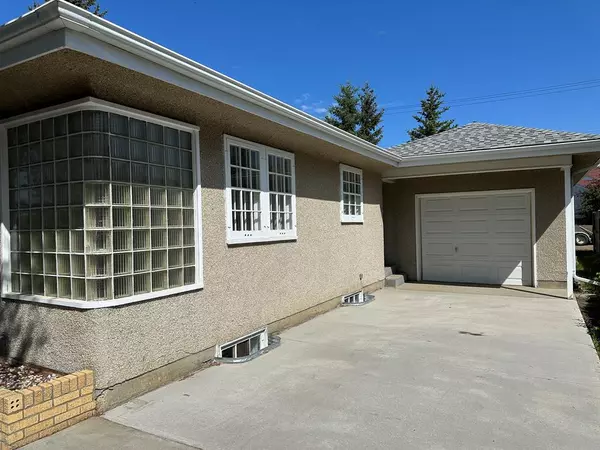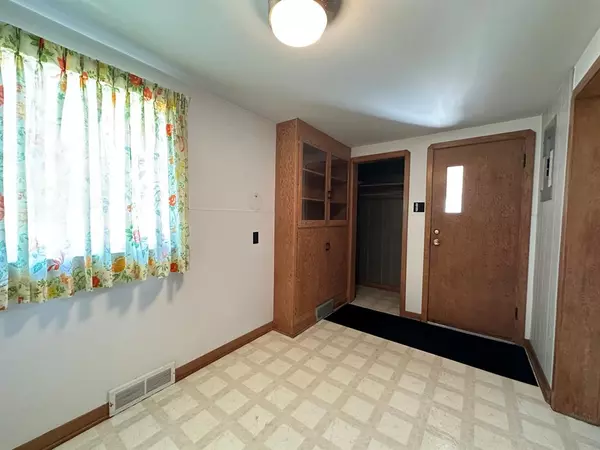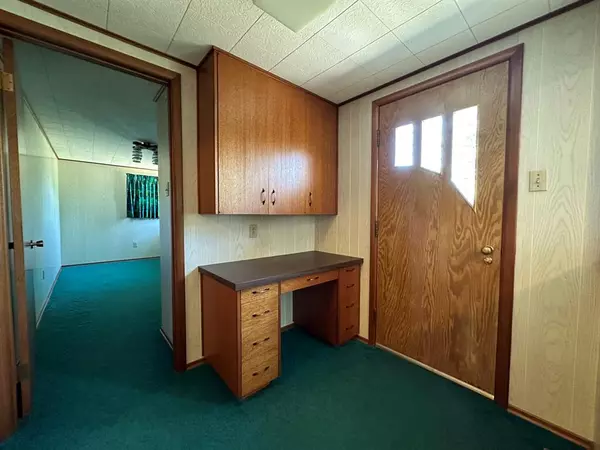$185,000
$198,000
6.6%For more information regarding the value of a property, please contact us for a free consultation.
5416 50 AVE Vermilion, AB T9X 1V2
4 Beds
2 Baths
1,403 SqFt
Key Details
Sold Price $185,000
Property Type Single Family Home
Sub Type Detached
Listing Status Sold
Purchase Type For Sale
Square Footage 1,403 sqft
Price per Sqft $131
Subdivision Vermilion
MLS® Listing ID A2053353
Sold Date 07/26/23
Style Bungalow
Bedrooms 4
Full Baths 2
Originating Board Lloydminster
Year Built 1955
Annual Tax Amount $2,555
Tax Year 2022
Lot Size 0.253 Acres
Acres 0.25
Property Description
Such a unique property with all the retro awesomeness of the 1950's. For over 60 years this home has been owned by JUST ONE family. Sitting across from green-space on 2 lots, and a landscaped yard. Each entry takes the buyer into a porch like space with storage and light. There is no shortage of places to organize your belongings in this 1400 sqft house. There are nooks, closets, and shelves as per period homes. 3 bedrooms on the main level. Main floor laundry. 2 dining areas, one for breakfast, the other for dinner! The kitchen is a nicely lit galley style with a newer range. In the basement you find one more bathroom and bedroom, ample storage, the family room and a bar that channels Ward & June Cleaver enjoying a bevy. (feel free to Google) A tandom double garage. One stall is heated. Whether you leave the character or plan to modernize this home, it's been a well cared for gem for decades.
Location
State AB
County Vermilion River, County Of
Zoning R
Direction S
Rooms
Basement Finished, Full
Interior
Interior Features Bar, Built-in Features, Crown Molding, French Door
Heating Floor Furnace, Forced Air, Natural Gas
Cooling None
Flooring Carpet, Linoleum, Tile
Appliance Dryer, Electric Range, Refrigerator, Washer
Laundry Laundry Room, Main Level
Exterior
Garage Double Garage Attached
Garage Spaces 2.0
Garage Description Double Garage Attached
Fence Fenced
Community Features Park, Playground, Shopping Nearby, Sidewalks, Street Lights, Walking/Bike Paths
Roof Type Asphalt Shingle
Porch Porch
Lot Frontage 92.0
Total Parking Spaces 2
Building
Lot Description Back Lane, Back Yard, Corner Lot, Fruit Trees/Shrub(s), Front Yard, Lawn, Irregular Lot, Many Trees
Foundation Poured Concrete
Architectural Style Bungalow
Level or Stories One
Structure Type Wood Frame
New Construction 1
Others
Restrictions None Known
Tax ID 56939177
Ownership Private
Read Less
Want to know what your home might be worth? Contact us for a FREE valuation!

Our team is ready to help you sell your home for the highest possible price ASAP







