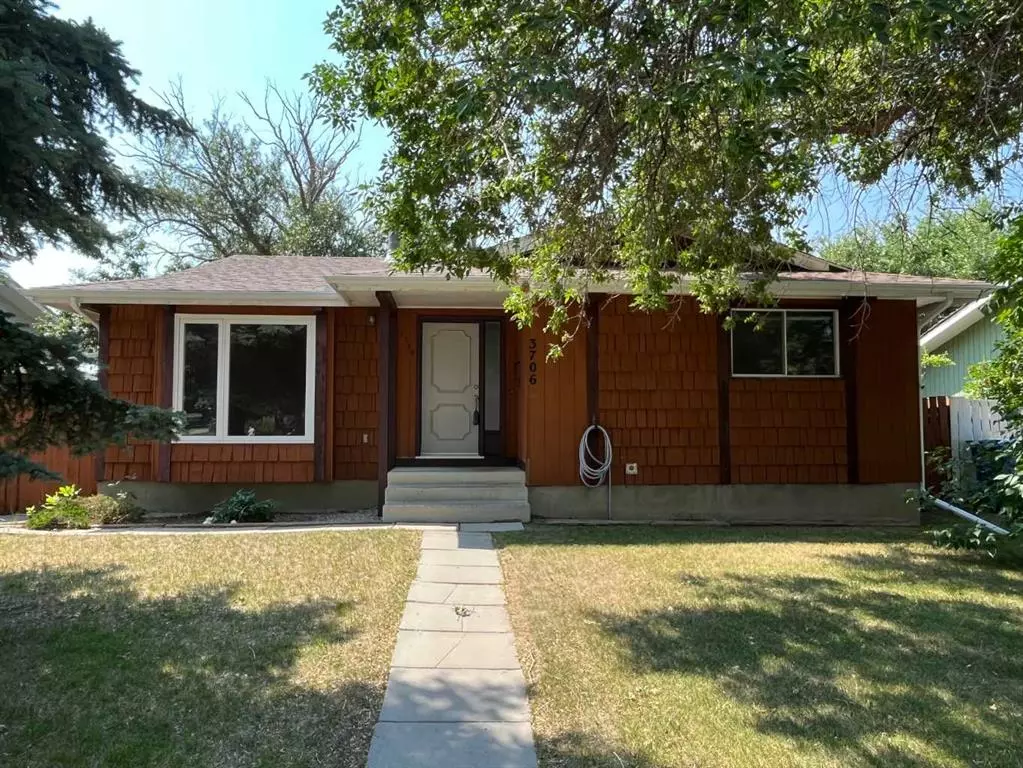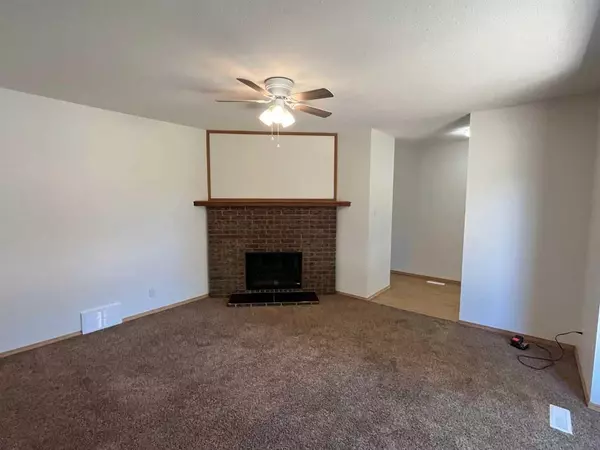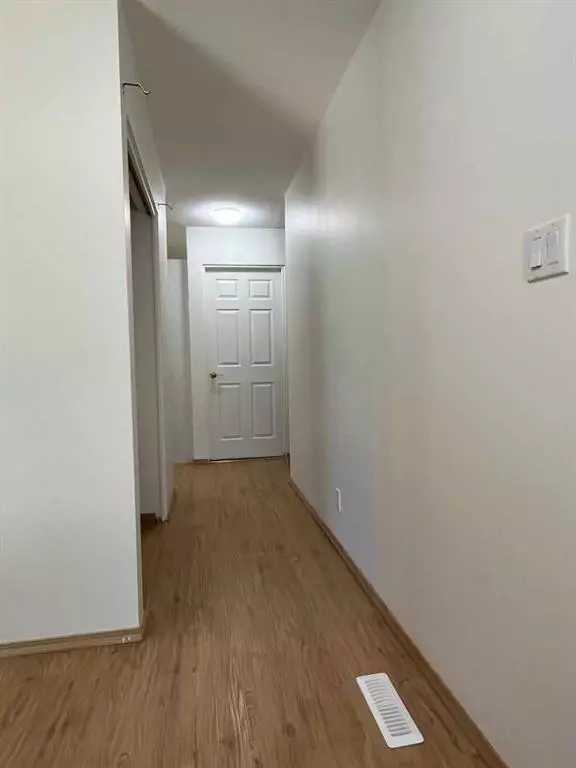$337,500
$349,900
3.5%For more information regarding the value of a property, please contact us for a free consultation.
3706 Forestry AVE S Lethbridge, AB T1K 4J5
4 Beds
3 Baths
1,136 SqFt
Key Details
Sold Price $337,500
Property Type Single Family Home
Sub Type Detached
Listing Status Sold
Purchase Type For Sale
Square Footage 1,136 sqft
Price per Sqft $297
Subdivision Redwood
MLS® Listing ID A2061661
Sold Date 07/26/23
Style Bungalow
Bedrooms 4
Full Baths 2
Half Baths 1
Originating Board Lethbridge and District
Year Built 1977
Annual Tax Amount $3,371
Tax Year 2023
Lot Size 6,600 Sqft
Acres 0.15
Lot Dimensions 60'X110
Property Description
Looking for revenue property? This is a great property in a great location! In an older, very quiet south side neighborhood, this 1162 square foot bungalow features 3 bedrooms up with 1.5 bathrooms, including master bedroom with 2 piece ensuite and walk-in closet, cozy front living room with wood burning fireplace, newly renovated kitchen and eating area, and a sun room off the dining area. The down stairs is fully developed with a 1 bedroom illegal basement suite, featuring a large bathroom and open concept kitchen, eating area and family room. Extras include shared laundry facilities, a large backyard with fire pit and shed, and additional back alley parking (room to build garage) for the downstairs tenants. Upgrades include shingles on house and shed, hot water tank, and freshly renovated kitchen with new vinyl plank flooring, new paint throughout the main floor, and new ceiling in kitchen, hallways, and living room.
Location
State AB
County Lethbridge
Zoning R-L
Direction N
Rooms
Basement Separate/Exterior Entry, Finished, Full, Suite
Interior
Interior Features Laminate Counters, Pantry
Heating Forced Air, Natural Gas
Cooling None
Flooring Carpet, Linoleum, Vinyl Plank
Fireplaces Number 1
Fireplaces Type Living Room, Wood Burning
Appliance Dishwasher, Refrigerator, Stove(s), Washer/Dryer
Laundry In Basement
Exterior
Garage Alley Access, Off Street, On Street, Stall
Garage Description Alley Access, Off Street, On Street, Stall
Fence Fenced
Community Features Park, Playground, Schools Nearby
Utilities Available Cable Available, Electricity Available, Natural Gas Available, Phone Available
Roof Type Asphalt Shingle
Porch Deck, Enclosed, Patio
Lot Frontage 60.0
Exposure N
Total Parking Spaces 5
Building
Lot Description Landscaped
Foundation Poured Concrete
Sewer Sewer
Water Public
Architectural Style Bungalow
Level or Stories One
Structure Type Cedar,Wood Siding
Others
Restrictions None Known
Tax ID 83375420
Ownership Private
Read Less
Want to know what your home might be worth? Contact us for a FREE valuation!

Our team is ready to help you sell your home for the highest possible price ASAP







