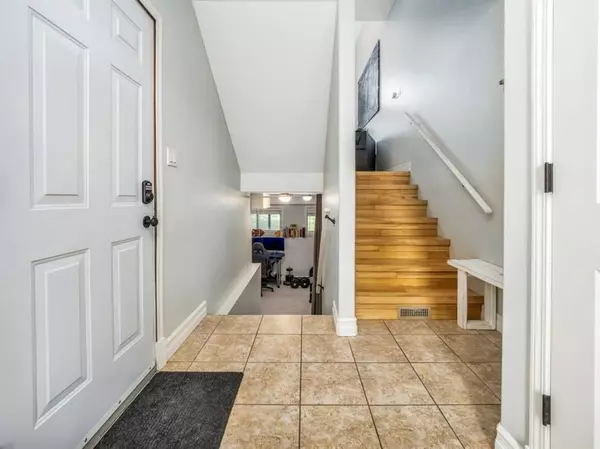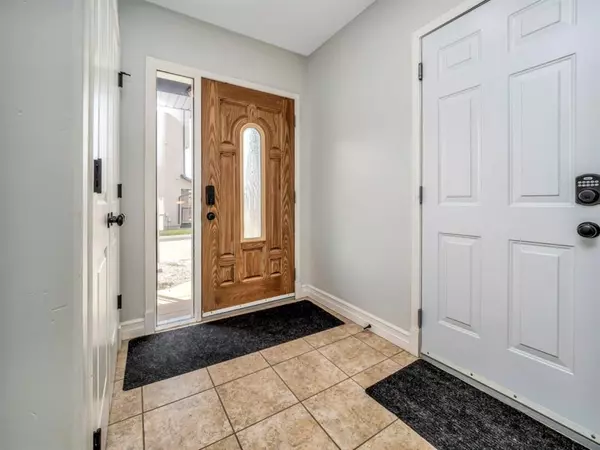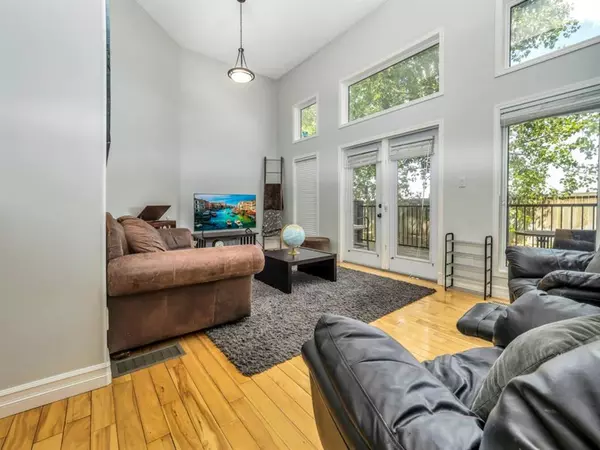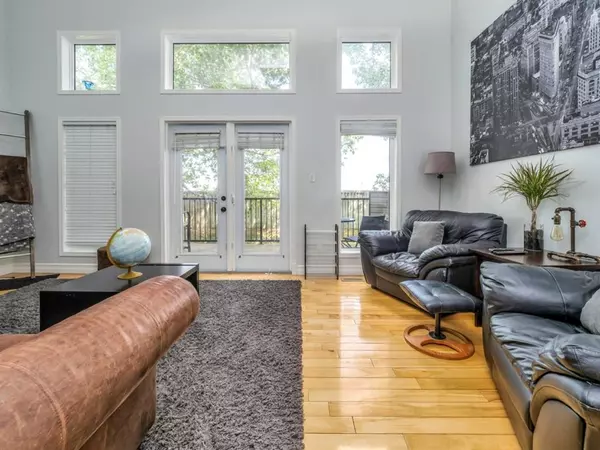$257,500
$269,000
4.3%For more information regarding the value of a property, please contact us for a free consultation.
762 Heritage BLVD W #41 Lethbridge, AB T1K 5C9
3 Beds
3 Baths
1,362 SqFt
Key Details
Sold Price $257,500
Property Type Townhouse
Sub Type Row/Townhouse
Listing Status Sold
Purchase Type For Sale
Square Footage 1,362 sqft
Price per Sqft $189
Subdivision Heritage Heights
MLS® Listing ID A2049875
Sold Date 07/26/23
Style 2 Storey
Bedrooms 3
Full Baths 2
Half Baths 1
Condo Fees $298
Originating Board Lethbridge and District
Year Built 2005
Annual Tax Amount $2,399
Tax Year 2022
Lot Size 1,406 Sqft
Acres 0.03
Property Description
This 3-bedroom, 2.5-bathroom condo offers a desirable lifestyle with several advantages. Firstly, you'll enjoy the convenience of not having to worry about snow removal or landscaping, as these responsibilities are taken care of for you.
The condo features a separate front entry with access to a single garage, ensuring privacy and convenience. On the lower level, you'll find a versatile space that can be used as an office/den or a guest bedroom if needed.
Moving up a few steps, you'll enter the spacious living room with tall ceilings, providing a comfortable and open atmosphere. From here, you can access the deck, which offers a serene view with no neighboring units and plenty of greenery.
The next level houses the kitchen with a dining area, a convenient half bathroom, and laundry facilities. The upper level consists of three bedrooms, including a primary bedroom with an ensuite bathroom. Additionally, there's another 4-piece bathroom on this level, ensuring ample accommodation for residents and guests.
This home is conveniently located near the coulees, amenities, schools, The University of Lethbridge, and provides easy access to Whoop Up and Highway 3. To get a better sense of the property, you can explore the virtual tour and browse through photos. This home may be the perfect fit for what you've been searching for.
Location
State AB
County Lethbridge
Zoning R-37
Direction S
Rooms
Basement Finished, Full
Interior
Interior Features High Ceilings
Heating Forced Air, Natural Gas
Cooling Central Air
Flooring Carpet, Laminate, Linoleum, Tile
Appliance Central Air Conditioner, Dishwasher, Garage Control(s), Refrigerator, Stove(s), Washer/Dryer, Window Coverings
Laundry In Bathroom, Upper Level
Exterior
Garage Single Garage Attached
Garage Spaces 1.0
Garage Description Single Garage Attached
Fence None
Community Features Park, Playground, Schools Nearby, Shopping Nearby, Sidewalks, Street Lights
Amenities Available Snow Removal, Visitor Parking
Roof Type Asphalt
Porch Deck
Lot Frontage 20.0
Exposure S
Total Parking Spaces 2
Building
Lot Description Low Maintenance Landscape, No Neighbours Behind
Foundation Poured Concrete
Architectural Style 2 Storey
Level or Stories Two
Structure Type Stone,Vinyl Siding,Wood Frame
Others
HOA Fee Include Common Area Maintenance,Maintenance Grounds,Professional Management,Reserve Fund Contributions,Snow Removal
Restrictions None Known
Tax ID 75872069
Ownership Private
Pets Description Restrictions
Read Less
Want to know what your home might be worth? Contact us for a FREE valuation!

Our team is ready to help you sell your home for the highest possible price ASAP







