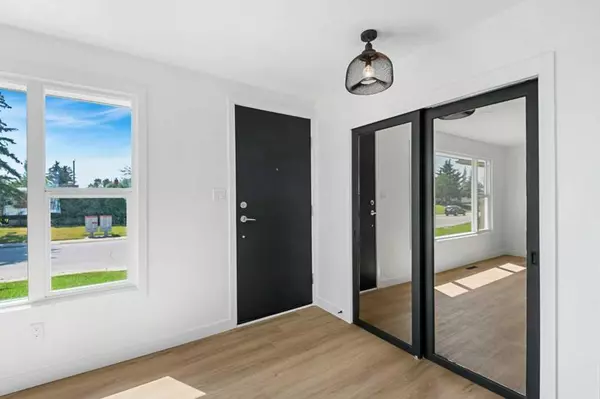$639,500
$659,000
3.0%For more information regarding the value of a property, please contact us for a free consultation.
2016 Munro DR NE Calgary, AB T2E 5Y4
4 Beds
3 Baths
1,064 SqFt
Key Details
Sold Price $639,500
Property Type Single Family Home
Sub Type Detached
Listing Status Sold
Purchase Type For Sale
Square Footage 1,064 sqft
Price per Sqft $601
Subdivision Mayland Heights
MLS® Listing ID A2059484
Sold Date 07/26/23
Style Bungalow
Bedrooms 4
Full Baths 3
Originating Board Calgary
Year Built 1964
Annual Tax Amount $3,138
Tax Year 2023
Lot Size 5,102 Sqft
Acres 0.12
Property Description
Welcome to 2016 Munro! This charming house sits on a spacious lot, nestled in the peaceful Mayland Heights. Recently renovated with meticulous attention to detail, every corner of this home has been lovingly updated. Step inside to discover new flooring throughout the entire house.
The main floor boasts three inviting bedrooms, including a master bedroom with its own ensuite bathroom. The additional full bathroom on this level is generously sized and showcases beautiful custom tiling. The kitchen is a chef's dream, complete with brand new appliances, a convenient central island, and ample storage space in the closets.
Downstairs, you'll find a lower level flooded with natural light, thanks to three brand new windows. This versatile space offers a large bedroom, perfect for guests or family members, as well as a spacious recreation room and another well-appointed bathroom. The lower level also features a convenient laundry area and an additional space that could serve as an ideal home office or workout area.
Don't miss the opportunity to make this tastefully renovated house your new home. Call now to schedule a showing and experience the comfort and style of 2016 Munro for yourself!
Location
State AB
County Calgary
Area Cal Zone Ne
Zoning R-C1
Direction E
Rooms
Basement Finished, Full
Interior
Interior Features Breakfast Bar, Kitchen Island
Heating Forced Air
Cooling None
Flooring Tile, Vinyl Plank
Appliance Dishwasher, Dryer, Electric Oven, Garage Control(s), Microwave, Washer/Dryer
Laundry Laundry Room
Exterior
Garage Single Garage Detached
Garage Spaces 1.0
Garage Description Single Garage Detached
Fence Fenced
Community Features Park, Playground, Schools Nearby, Shopping Nearby, Sidewalks, Street Lights, Tennis Court(s), Walking/Bike Paths
Roof Type Shingle
Porch None
Lot Frontage 51.0
Total Parking Spaces 1
Building
Lot Description Back Lane
Foundation Poured Concrete
Architectural Style Bungalow
Level or Stories One
Structure Type Concrete,Mixed,Stucco
Others
Restrictions Airspace Restriction
Tax ID 82732286
Ownership Private
Read Less
Want to know what your home might be worth? Contact us for a FREE valuation!

Our team is ready to help you sell your home for the highest possible price ASAP







