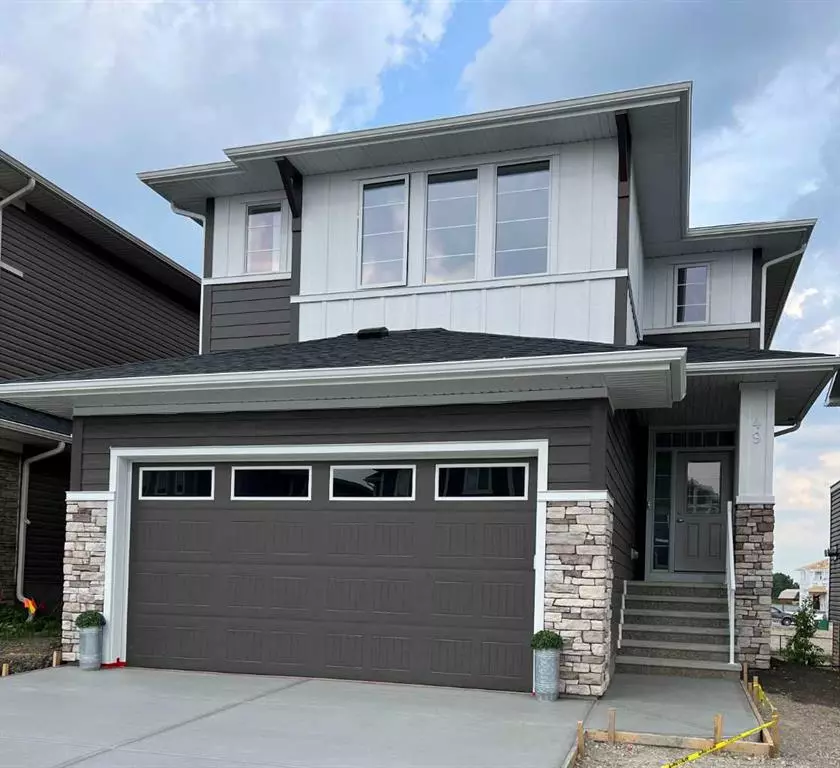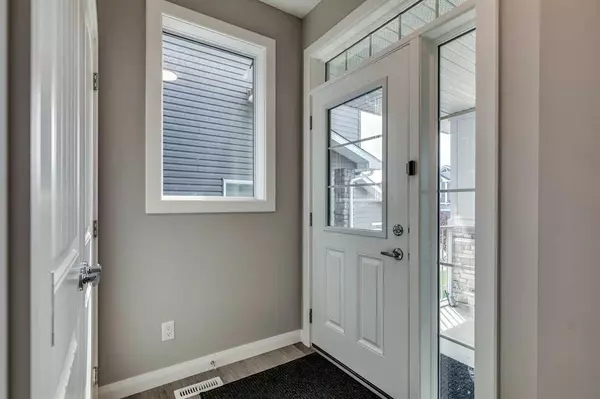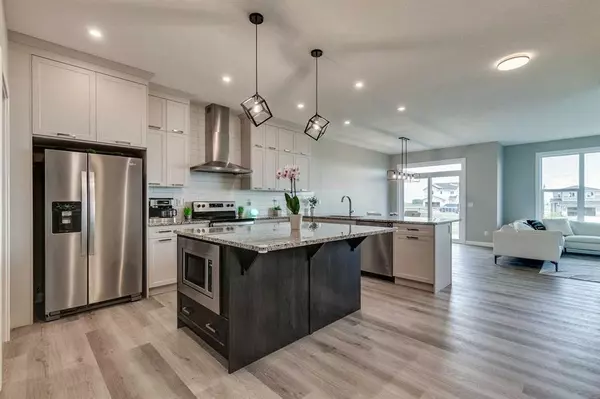$805,500
$809,500
0.5%For more information regarding the value of a property, please contact us for a free consultation.
49 Ranchers WAY Okotoks, AB T1S 4C8
5 Beds
4 Baths
2,506 SqFt
Key Details
Sold Price $805,500
Property Type Single Family Home
Sub Type Detached
Listing Status Sold
Purchase Type For Sale
Square Footage 2,506 sqft
Price per Sqft $321
Subdivision Air Ranch
MLS® Listing ID A2044243
Sold Date 07/25/23
Style 2 Storey
Bedrooms 5
Full Baths 3
Half Baths 1
Originating Board Calgary
Year Built 2023
Annual Tax Amount $1,405
Tax Year 2022
Lot Size 4,515 Sqft
Acres 0.1
Property Description
Welcome to your dream home with over 3,400 sq ft of living space! Located in the upscale Air Ranch community, this fully finished walkout home offers both luxury and comfort. The bright & spacious residence boasts 5 generous bedrooms & 3.5 bathrooms, providing ample space for the whole family. This stunning family home boasts an impressive list of upgrades including 9' ceilings, an open layout, LVP flooring, led lighting, iron railing, elegant light fixtures, 2 furnaces, 2 smart thermostats, a smart home package, wifi garage opener & more. (A full list of upgrades is in the supplements) The gourmet kitchen is a chef's delight, featuring gorgeous granite countertops, a stylish kitchen island, full-size cabinets with soft close features, a built-in microwave & extra-large pantry offering plenty of storage space for all your culinary needs. Equipped with upgraded appliances, preparing meals will be a breeze & a pleasure. Step outside onto the expansive deck, where you can relax & enjoy the beauty of your big backyard. The property backs onto a lush green space, providing a picturesque view & ensuring privacy. Whether you want to host outdoor gatherings, play with your kids, or simply unwind in nature, this backyard offers endless possibilities. Embracing modern technology, this home is equipped with a smart home package, allowing you to effortlessly control various aspects of your living environment. From adjusting the temperature & lighting to managing security features, you can enjoy the convenience & peace of mind that a smart home offers. The laundry is conveniently located upstairs & spacious bonus room provides a cozy retreat for relaxing & spending time with your loved ones. All secondary bedrooms are oversize & come with walk-in closets. The bright & spacious master bedroom boasts an elegant ensuite with a shower stand, soaker tub, double vanity & granite countertops. The fully finished walkout basement is another highlight of this incredible home offering an additional living space to relax & unwind. It comes with a big bedroom, full bathroom, spacious & bright living area. Ranchers' Rise is an active-lifestyle community that boasts stunning views of the Rocky Mountains & a wide variety of outdoor recreational amenities. With its impeccable finishes, spacious layout, & desirable features, this home is an absolute gem. Don't miss the opportunity to make it yours, schedule a viewing today!
Location
State AB
County Foothills County
Zoning TN
Direction W
Rooms
Basement Finished, Walk-Out To Grade
Interior
Interior Features Double Vanity, Granite Counters, High Ceilings, Kitchen Island, No Animal Home, No Smoking Home, Open Floorplan, Pantry, Recessed Lighting, Smart Home, Vinyl Windows, Walk-In Closet(s)
Heating Forced Air, Natural Gas
Cooling None
Flooring Carpet, Tile, Vinyl Plank
Appliance Dishwasher, Dryer, Electric Stove, Garage Control(s), Microwave, Range Hood, Refrigerator, Washer
Laundry Upper Level
Exterior
Parking Features Double Garage Attached
Garage Spaces 2.0
Garage Description Double Garage Attached
Fence Partial
Community Features Park, Playground, Schools Nearby, Shopping Nearby, Sidewalks, Street Lights, Walking/Bike Paths
Roof Type Asphalt Shingle
Porch Deck, Porch
Lot Frontage 37.08
Exposure W
Total Parking Spaces 4
Building
Lot Description Back Yard, Backs on to Park/Green Space, No Neighbours Behind, Rectangular Lot
Foundation Poured Concrete
Architectural Style 2 Storey
Level or Stories Two
Structure Type Composite Siding,Stone,Vinyl Siding,Wood Frame
New Construction 1
Others
Restrictions Restrictive Covenant-Building Design/Size,Utility Right Of Way
Tax ID 77066086
Ownership Private
Read Less
Want to know what your home might be worth? Contact us for a FREE valuation!

Our team is ready to help you sell your home for the highest possible price ASAP







