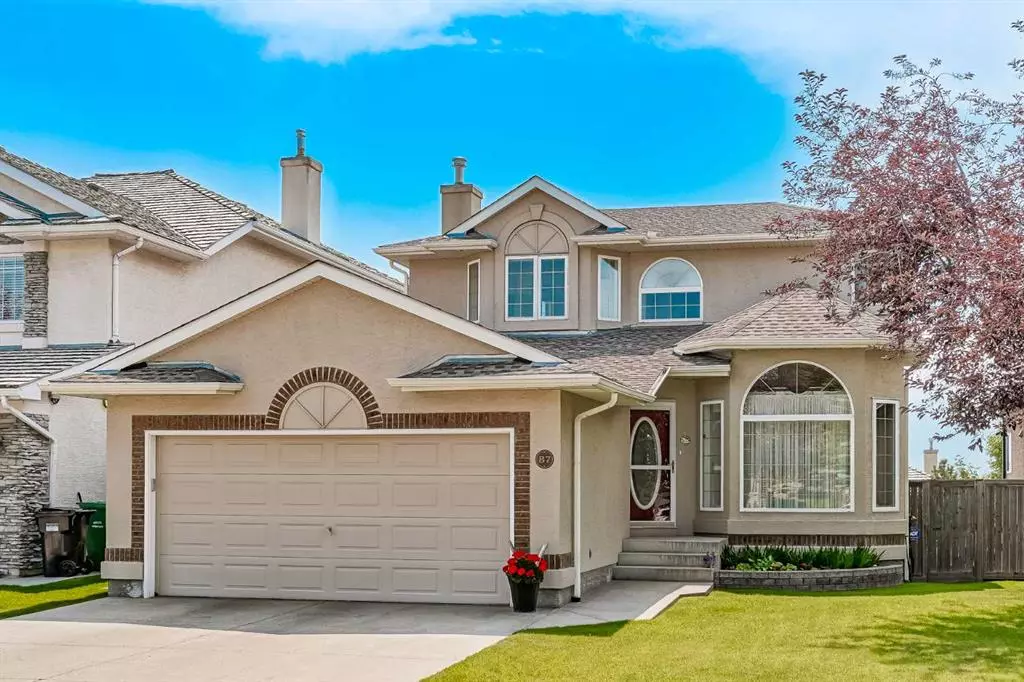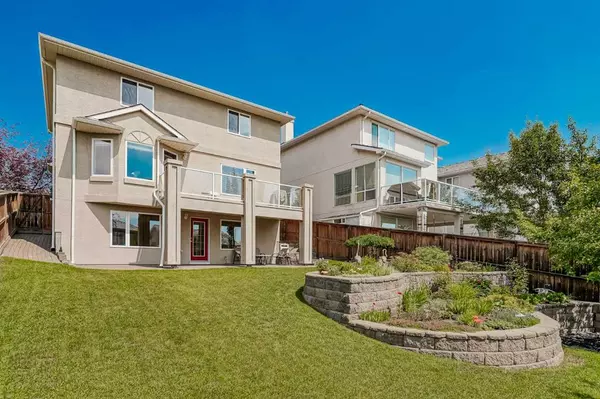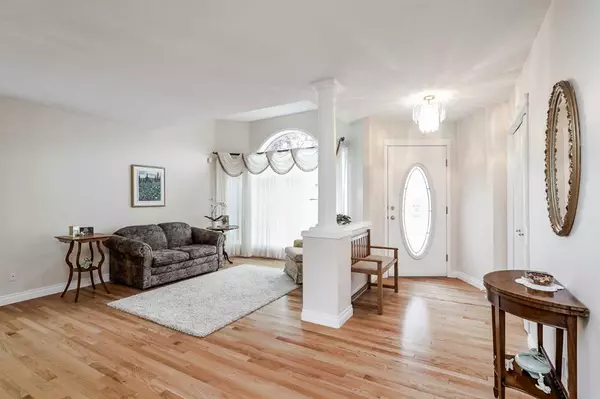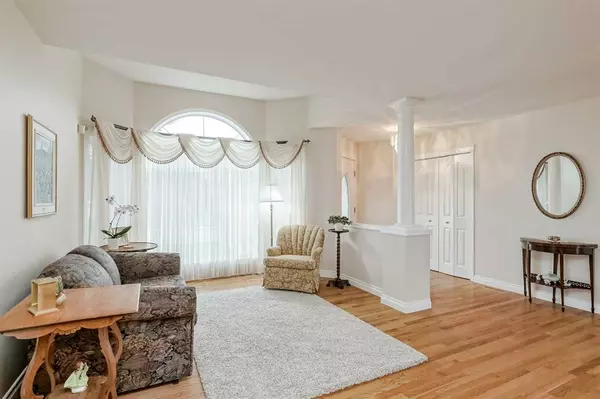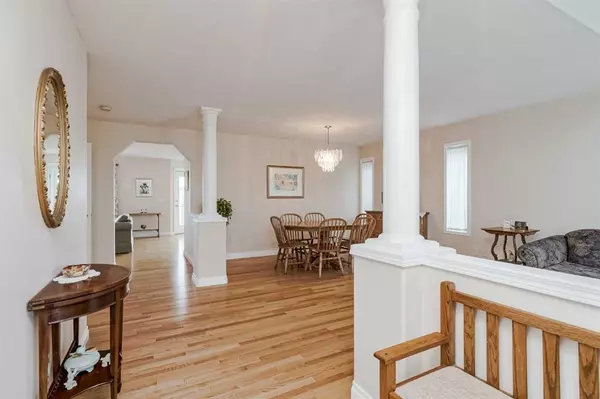$840,000
$830,000
1.2%For more information regarding the value of a property, please contact us for a free consultation.
87 Sienna Heights WAY SW Calgary, AB T3H3T6
3 Beds
3 Baths
1,984 SqFt
Key Details
Sold Price $840,000
Property Type Single Family Home
Sub Type Detached
Listing Status Sold
Purchase Type For Sale
Square Footage 1,984 sqft
Price per Sqft $423
Subdivision Signal Hill
MLS® Listing ID A2065259
Sold Date 07/23/23
Style 2 Storey
Bedrooms 3
Full Baths 2
Half Baths 1
Originating Board Calgary
Year Built 1999
Annual Tax Amount $5,231
Tax Year 2023
Lot Size 5,177 Sqft
Acres 0.12
Property Description
87 Sienna Heights Way SW is a stunning two-storey home in immaculate condition, offering a desirable open floor plan, MOUNTAIN VIEWS, SOUTH FACING BACKYARD, WALK OUT BASEMENT, and A DOUBLE ATTACHED GARAGE. As you enter, you are greeted by a formal living room and dining room, providing an elegant space for entertaining guests and hosting special occasions. With its south-facing windows, the kitchen and adjoining family room receive an abundance of natural light, creating a bright and inviting open-concept atmosphere. The kitchen is spacious and features a corner pantry, built-in oven, island, and breakfast nook perfect for enjoying your morning coffee with a side of mountains. From the kitchen and family room, you can access a deck that offers more breathtaking mountain views, allowing you to enjoy the beauty of the surrounding area all year long. A perfect comfortable area for relaxation and casual gatherings. The convenience of a laundry space tucked into the main floor and a half bath adds practicality to daily living. Moving to the upper level, you will find three bedrooms. Two of the bedrooms share a bathroom, providing comfortable accommodation for family members or guests. The primary bedroom boasts a walk-in closet and its own ensuite bathroom offering privacy and a personal retreat. The partially finished walk-out basement provides flexibility and the potential for customization. It is roughed in for a gas fireplace and bathroom, allowing you to design the space according to your preferences and needs. With a double attached garage, parking is a breeze, and you have additional space for storage and convenience. Central air conditioning guarantees your comfort during the hotter months. The south-facing backyard is a little oasis featuring a beautiful perennial garden that blooms from spring until fall. This outdoor space provides a peaceful sanctuary, perfect for relaxation, gardening, and enjoying outdoor activities. Residents of Signal Hill enjoy stunning panoramic vistas, convenient access to shopping centers, great amenities, some of the best schools in the city, parks, and excellent connectivity to the rest of the city or quick access to the mountains.
Location
State AB
County Calgary
Area Cal Zone W
Zoning R-C1
Direction N
Rooms
Basement Separate/Exterior Entry, Partially Finished, Walk-Out To Grade
Interior
Interior Features Bathroom Rough-in, Closet Organizers, French Door, High Ceilings, Jetted Tub, Kitchen Island, Laminate Counters, No Smoking Home, Open Floorplan, Pantry, See Remarks, Separate Entrance, Storage, Vinyl Windows
Heating Fireplace(s), Forced Air, Natural Gas
Cooling Central Air
Flooring Carpet, Hardwood, Tile
Fireplaces Number 1
Fireplaces Type Family Room, Gas, Insert, Other, See Remarks
Appliance Built-In Oven, Dishwasher, Dryer, Electric Cooktop, Microwave, Range Hood, Refrigerator, Washer
Laundry Laundry Room, Main Level, See Remarks
Exterior
Garage Double Garage Attached, Front Drive, Garage Door Opener, Garage Faces Front, Insulated, Other
Garage Spaces 2.0
Garage Description Double Garage Attached, Front Drive, Garage Door Opener, Garage Faces Front, Insulated, Other
Fence Fenced
Community Features Clubhouse, Other, Park, Playground, Pool, Schools Nearby, Shopping Nearby, Sidewalks, Street Lights, Tennis Court(s), Walking/Bike Paths
Roof Type Asphalt Shingle
Porch Deck, Other, Patio, See Remarks
Lot Frontage 44.59
Exposure N,S,SW
Total Parking Spaces 6
Building
Lot Description Back Yard, City Lot, Front Yard, Lawn, Garden, Landscaped, Private, Rectangular Lot, Views
Foundation Poured Concrete
Architectural Style 2 Storey
Level or Stories Two
Structure Type Brick,Shingle Siding,Stucco
Others
Restrictions None Known
Tax ID 82832796
Ownership Private
Read Less
Want to know what your home might be worth? Contact us for a FREE valuation!

Our team is ready to help you sell your home for the highest possible price ASAP



