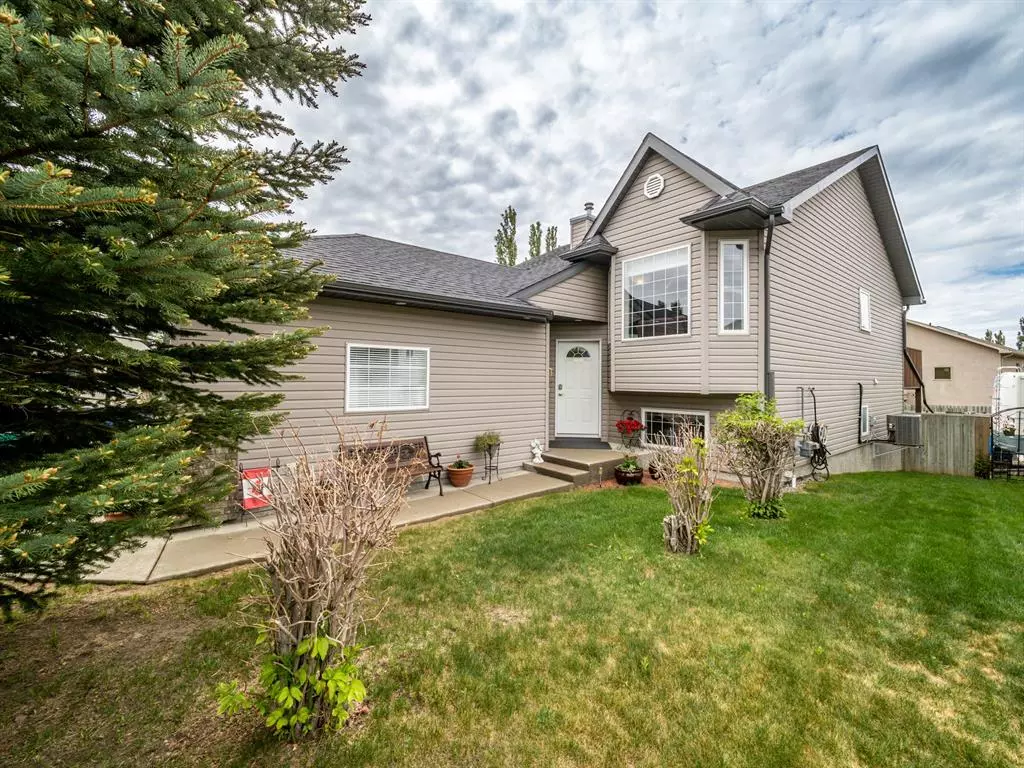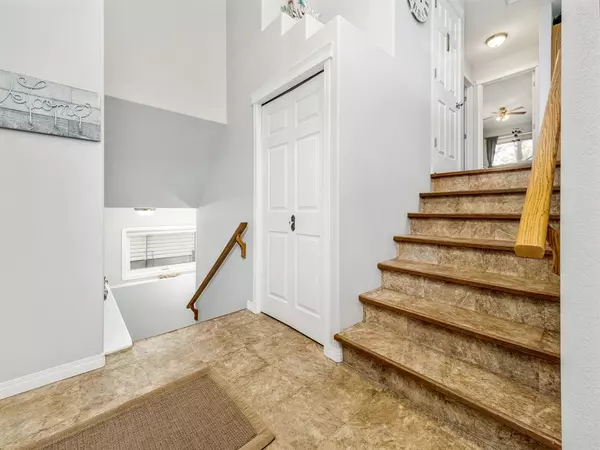$400,000
$409,000
2.2%For more information regarding the value of a property, please contact us for a free consultation.
399 Heritage BLVD W Lethbridge, AB T1K 7V9
3 Beds
3 Baths
1,094 SqFt
Key Details
Sold Price $400,000
Property Type Single Family Home
Sub Type Detached
Listing Status Sold
Purchase Type For Sale
Square Footage 1,094 sqft
Price per Sqft $365
Subdivision Heritage Heights
MLS® Listing ID A2052732
Sold Date 07/22/23
Style Bi-Level
Bedrooms 3
Full Baths 3
Originating Board Lethbridge and District
Year Built 2003
Annual Tax Amount $3,599
Tax Year 2022
Lot Size 4,834 Sqft
Acres 0.11
Property Description
If owning an Air BNB has crossed your mind, here is a fantastic opportunity to get into the game. This immaculate home comes fully furnished up and down. This would make an ideal choice with its lovely 2 bedroom, 2 bath main floor suite and its bright and cheery, 1 bedroom, 1 bath illegal basement suite. Upstairs all the countertops in the kitchen have been redone with stunning white quartz countertops. And both bathrooms have all been redone with new vanities, and other beautiful upgrades. The lower suite has a walk out basement entrance and off alley parking in the rear with a private yard. The suite also has a full kitchen and huge windows. Both suites share a large laundry area. Other great features of this home are a large deck off the upstairs suite with a retractable awning, central air and an attached garage. All the appliances are also included.
Location
State AB
County Lethbridge
Zoning R-L
Direction N
Rooms
Basement Separate/Exterior Entry, Finished, Suite, Walk-Out To Grade
Interior
Interior Features Central Vacuum, Kitchen Island, No Animal Home, No Smoking Home, Quartz Counters, Separate Entrance, Sump Pump(s), Vaulted Ceiling(s), Vinyl Windows, Walk-In Closet(s)
Heating Forced Air, Natural Gas
Cooling Central Air
Flooring Carpet, Laminate, Vinyl, Vinyl Plank
Appliance Central Air Conditioner, Dishwasher, Dryer, Garage Control(s), Range Hood, Refrigerator, Stove(s), Washer, Window Coverings
Laundry In Basement
Exterior
Garage Concrete Driveway, Double Garage Attached, Off Street
Garage Spaces 2.0
Garage Description Concrete Driveway, Double Garage Attached, Off Street
Fence Fenced
Community Features Park, Playground, Sidewalks, Street Lights, Walking/Bike Paths
Roof Type Asphalt Shingle
Porch Awning(s)
Lot Frontage 42.0
Exposure N
Total Parking Spaces 6
Building
Lot Description Back Lane, Back Yard, Lawn, Landscaped, Street Lighting
Foundation Poured Concrete
Architectural Style Bi-Level
Level or Stories Bi-Level
Structure Type Concrete,Vinyl Siding,Wood Frame
Others
Restrictions None Known
Tax ID 75841735
Ownership Other
Read Less
Want to know what your home might be worth? Contact us for a FREE valuation!

Our team is ready to help you sell your home for the highest possible price ASAP







