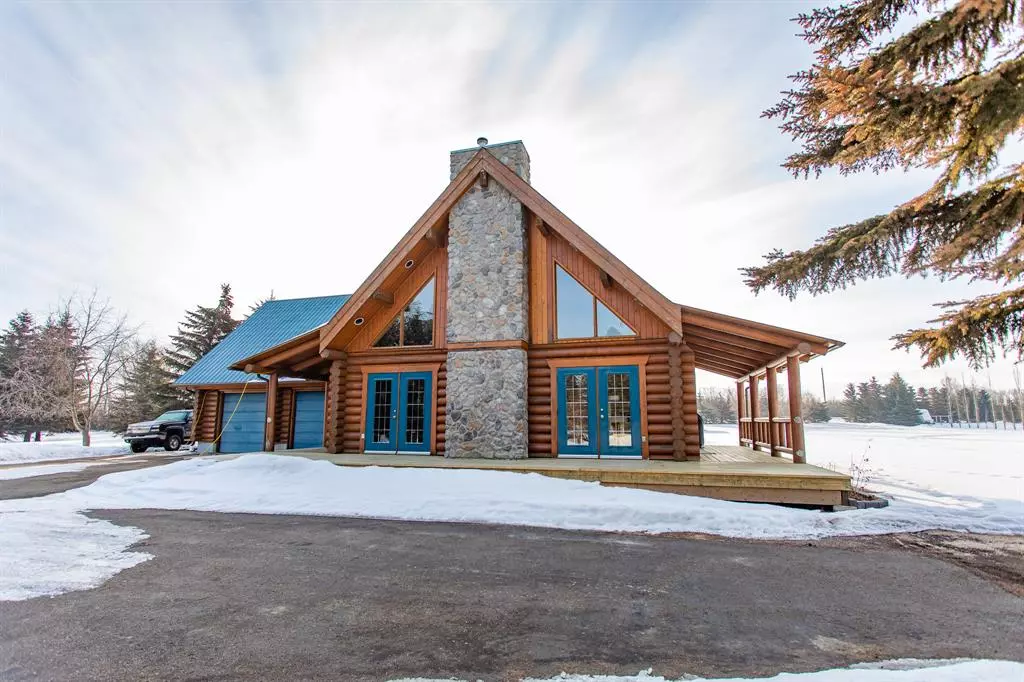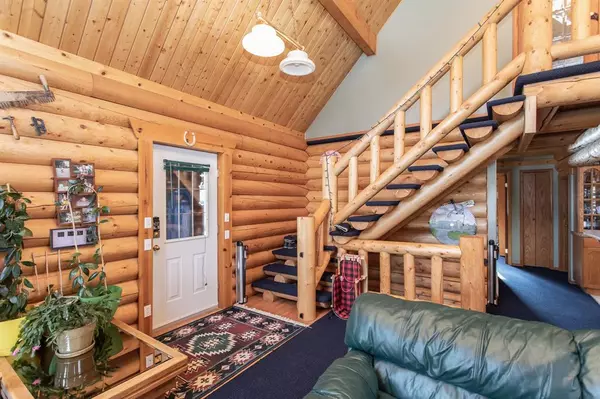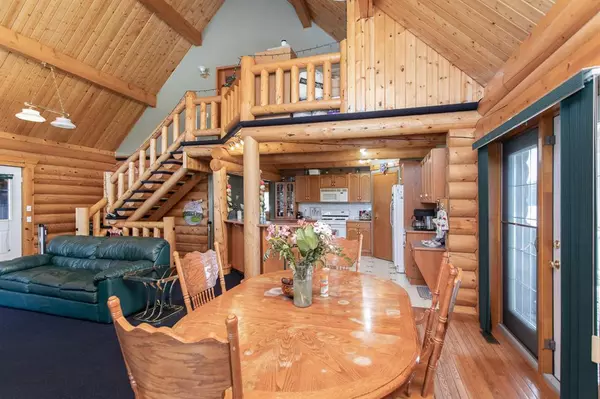$580,000
$595,000
2.5%For more information regarding the value of a property, please contact us for a free consultation.
41124 Range Road 282 #15 Rural Lacombe County, AB T4L 2N3
4 Beds
3 Baths
2,064 SqFt
Key Details
Sold Price $580,000
Property Type Single Family Home
Sub Type Detached
Listing Status Sold
Purchase Type For Sale
Square Footage 2,064 sqft
Price per Sqft $281
Subdivision New Saratoga Beach
MLS® Listing ID A2042516
Sold Date 07/20/23
Style 1 and Half Storey
Bedrooms 4
Full Baths 3
Originating Board Central Alberta
Year Built 1996
Annual Tax Amount $3,110
Tax Year 2022
Lot Size 0.650 Acres
Acres 0.65
Lot Dimensions 95 X 259 X 121 X 334
Property Description
Get ready to enjoy the lake life in this beautiful fully finished log home situated on over 1/2 acre lot! This home is situated beside the municipal reserve in New Saratoga and is a few minutes walk to the shoreline of Gull Lake! Drive your off highway motor vehicle to the beach or enjoy the walk down the designated path! This home boasts over 3200 square feet of development and is a great permanent residence or a cottage at the lake! Lots of room for family and friends to come over and bring their RVs for the weekend too! From the moment you open the front door you will appreciate the ambience with the high ceilings, natural wood and the uniqueness of log homes! Main floor has a spacious living room with gas fireplace, large kitchen with lots of cabinets and countertop space, second and third bedrooms, main floor laundry and 3 piece bathroom. Upstairs to the oversized master bedroom with double closets and lovely ensuite with jetted tub! The basement is fully finished with the 4th bedrooms, family room and lots of storage spaces. The garage has infloor heat, double doors, accommodates two vehicles plus there is a mezzanine which is great for a workshop or the man cave! The yard is landscaped, ashpalt circular driveway, greenspace to the south and has a shed out back for extra storage! Start enjoying your lake lifestyle in this beautiful log home!
Location
State AB
County Lacombe County
Zoning R-RLA
Direction W
Rooms
Basement Finished, Full
Interior
Interior Features High Ceilings, Jetted Tub, Kitchen Island, Laminate Counters, Natural Woodwork, Open Floorplan, Pantry, Sump Pump(s)
Heating In Floor, Fireplace(s), Forced Air, Natural Gas
Cooling None
Flooring Carpet, Hardwood, Linoleum
Fireplaces Number 1
Fireplaces Type Gas, Living Room, Mantle
Appliance Dishwasher, Garage Control(s), Microwave Hood Fan, Refrigerator, Stove(s), Window Coverings
Laundry Main Level
Exterior
Garage Double Garage Attached, Driveway, Heated Garage, Workshop in Garage
Garage Spaces 2.0
Garage Description Double Garage Attached, Driveway, Heated Garage, Workshop in Garage
Fence None
Community Features Fishing, Lake, Park, Playground
Roof Type Metal
Porch Deck, Front Porch
Lot Frontage 95.0
Total Parking Spaces 7
Building
Lot Description Backs on to Park/Green Space, Fruit Trees/Shrub(s), Landscaped
Foundation Poured Concrete
Architectural Style 1 and Half Storey
Level or Stories One and One Half
Structure Type Log
Others
Restrictions None Known
Tax ID 79413777
Ownership Private
Read Less
Want to know what your home might be worth? Contact us for a FREE valuation!

Our team is ready to help you sell your home for the highest possible price ASAP







