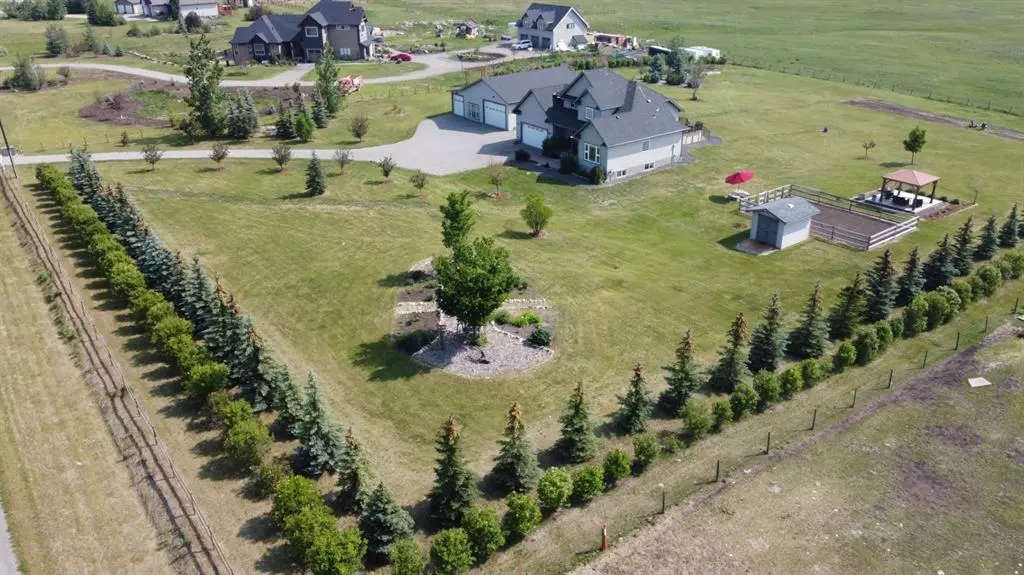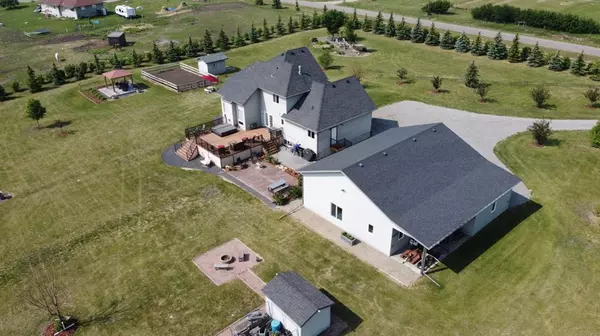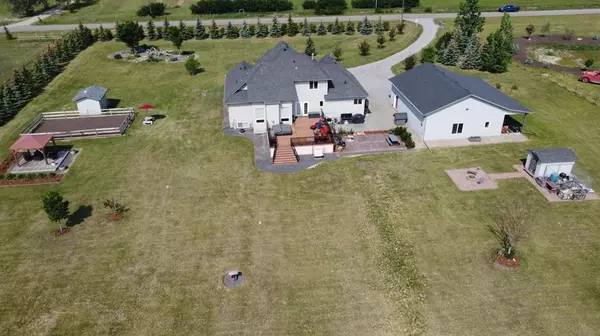$1,045,000
$1,050,000
0.5%For more information regarding the value of a property, please contact us for a free consultation.
386184 2 ST E Rural Foothills County, AB T1S 1A1
5 Beds
4 Baths
2,030 SqFt
Key Details
Sold Price $1,045,000
Property Type Single Family Home
Sub Type Detached
Listing Status Sold
Purchase Type For Sale
Square Footage 2,030 sqft
Price per Sqft $514
MLS® Listing ID A2052300
Sold Date 07/19/23
Style 2 Storey,Acreage with Residence
Bedrooms 5
Full Baths 3
Half Baths 1
Originating Board Calgary
Year Built 2005
Annual Tax Amount $5,408
Tax Year 2022
Lot Size 3.130 Acres
Acres 3.13
Property Sub-Type Detached
Property Description
Charming modern rustic full turnkey acreage (less than 5 mins to Okotoks) sits on 3.13 acres and is move-in ready for your family to enjoy.
Clean and beautiful family home built in Y2005 has 2030 sq ft, features 5 bedrooms, 3.5 baths and a bright 1400 sq ft. fully developed basement, boasting 9 ft ceilings and large windows bringing in sunlight to the basement
With spectacular pastoral, town and stunning hills to the south views, this acreage is enchanting and captivating and will delight you everyday as you take in its beauty and indulge yourself to fully appreciate the peaceful and fun acreage lifestyle; this beautiful acreage is designed for entertaining and relaxing and is a must see!
Enjoy your morning coffee on your huge 700 sq foot no maintenance deck with composite decking, which extends your living space into the outdoors
* lunch on your lower 700 sq ft stamped courtyard styled concrete patio as you take in the natural beauty of the area and then relax for afternoon tea while sitting within a lovely cluster of trees enjoying the picturesque front of your acreage
* plan for evening cocktails in your lovely Gazebo overlooking the beautiful pasture land and take in the fantastic views from every angle
* soothe and pamper yourself and your senses after a long day by taking a late night soak in your hot tub and gaze up dreamily at the stars or simply relax in your indoor infrared sauna
* take evening walks around your property and sit in the the feature wagon area, lit up for your enjoyment. Features:- floor to ceiling stone gas fireplace
- cathedral celiing in living room
- large windows flooding the home throughout with natural lighting
- large eat in functional kitchen with ample cupboard space, new stove & microwave Y2022
- new Maytag washer & dryer
- in floor heating in bright finished basement with 9ft ceiling with plenty of space for games and family time - new (approx 83 sq ft) bright mudroom/laundry with large walk in pantry
- 75 gallon hot water tank installed in Y2018
- Sunken hot tub w/removable access panels with all the extras
- Newer Y2018 infrared Sauna
- attached heated 2 car garage
- huge 1700 sq ft garden to grow and harvest your own produce
- yard space designed with many sitting areas around the property for family time and for you to fully take in and enjoy the different areas on the acreage
- perimeter trees and nicely landscaped for your enjoyment
- treeline drip irrigation to allow for ease of watering in some areas Additions:
* Total 1696 Sq ft (1496 sq ft shop (34x44) with 200sq ft (10x20) Tractor bay) and an attached 240 sq ft (10×24).lean to for covered storage for implements built in Y2014
* Oversized Composite Deck built in Y2019 with covered deck storage
* Lower stamped concrete courtyard built in Y2019
* 2 garden sheds
* Gazebo built in Y2016
Location
State AB
County Foothills County
Zoning CR
Direction W
Rooms
Other Rooms 1
Basement Finished, Full
Interior
Interior Features Built-in Features, Closet Organizers, No Animal Home, No Smoking Home
Heating In Floor, Fireplace(s), Forced Air, Natural Gas
Cooling None
Flooring Carpet, Ceramic Tile, Hardwood
Fireplaces Number 1
Fireplaces Type Family Room, Gas
Appliance Dishwasher, Dryer, Electric Stove, Garage Control(s), Refrigerator, See Remarks, Washer, Window Coverings
Laundry Laundry Room, Main Level
Exterior
Parking Features Double Garage Attached, Quad or More Detached
Garage Spaces 10.0
Garage Description Double Garage Attached, Quad or More Detached
Fence Fenced
Community Features Schools Nearby, Shopping Nearby
Roof Type Asphalt Shingle
Porch Deck, Front Porch, See Remarks
Total Parking Spaces 2
Building
Lot Description Fruit Trees/Shrub(s), Garden, No Neighbours Behind, Landscaped, Level, Many Trees, Underground Sprinklers
Building Description Wood Frame, 1700SF SHOP
Foundation Poured Concrete
Architectural Style 2 Storey, Acreage with Residence
Level or Stories Two
Structure Type Wood Frame
Others
Restrictions None Known
Tax ID 83988917
Ownership Private
Read Less
Want to know what your home might be worth? Contact us for a FREE valuation!

Our team is ready to help you sell your home for the highest possible price ASAP






