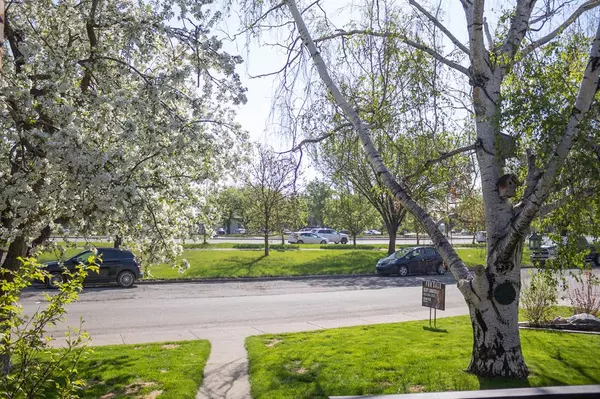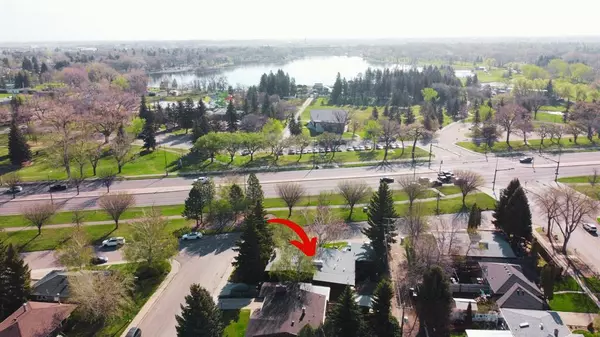$440,000
$449,900
2.2%For more information regarding the value of a property, please contact us for a free consultation.
822 Mayor Magrath DR S Lethbridge, AB T1J 3M4
4 Beds
4 Baths
1,688 SqFt
Key Details
Sold Price $440,000
Property Type Single Family Home
Sub Type Detached
Listing Status Sold
Purchase Type For Sale
Square Footage 1,688 sqft
Price per Sqft $260
Subdivision Victoria Park
MLS® Listing ID A2038187
Sold Date 07/17/23
Style Bungalow
Bedrooms 4
Full Baths 3
Half Baths 1
Originating Board Lethbridge and District
Year Built 1957
Annual Tax Amount $4,145
Tax Year 2022
Lot Size 7,173 Sqft
Acres 0.16
Lot Dimensions 87.5 x 101 x 54.6 x 106.2
Property Description
A great opportunity to own in a prime location on the south side in Victoria Park! This is a rare four bedroom, three and a half bath bungalow on a huge lot, just a stones throw away from all of the amenities on your want list, lake, walking path, golf course, pool, skate park, hospital, shopping, tennis courts. Also, this location gives you a front row seat to all of the summer events such as street wheelers, Henderson Park fireworks, walking distance to Spitz stadium, Exhibition Park with the upcoming new Agri-Food Hub & Trade Centre. Upgrades include, completion of two additions in 2017, kitchen renovation featuring beautiful granite countertops & radiant floor heating, roofing, some windows, plumbing, electrical, flooring and paint. Easy maintenance with a small fenced yard, front veranda for your morning coffee, two wood burning fireplaces, rv storage and the perfect heated single car garage with plenty of space for parking in the large driveway. Don't miss out on the opportunity to make this unique property your own! The pictures don't do this property justice, call your favorite realtor today and book a showing!
Location
State AB
County Lethbridge
Zoning R-L
Direction E
Rooms
Basement Finished, Full
Interior
Interior Features Beamed Ceilings, Granite Counters, No Smoking Home, Soaking Tub, Storage, Sump Pump(s), Walk-In Closet(s)
Heating Forced Air, Natural Gas
Cooling Central Air
Flooring Carpet, Ceramic Tile, Linoleum, Vinyl Plank
Fireplaces Number 2
Fireplaces Type Basement, Brick Facing, Living Room, Stone, Wood Burning
Appliance Central Air Conditioner, Dishwasher, Garage Control(s), Refrigerator, Stove(s), Washer/Dryer, Window Coverings
Laundry In Basement
Exterior
Garage Additional Parking, Concrete Driveway, Heated Garage, Single Garage Detached
Garage Spaces 1.0
Garage Description Additional Parking, Concrete Driveway, Heated Garage, Single Garage Detached
Fence Fenced
Community Features Clubhouse, Golf, Lake, Park, Playground, Pool, Schools Nearby, Shopping Nearby, Sidewalks, Street Lights, Tennis Court(s)
Roof Type Flat Torch Membrane
Porch Front Porch, Side Porch
Lot Frontage 101.0
Total Parking Spaces 4
Building
Lot Description Back Lane, Back Yard, Corner Lot, Front Yard, Landscaped, Underground Sprinklers
Foundation ICF Block, Poured Concrete
Sewer Public Sewer
Water Public
Architectural Style Bungalow
Level or Stories One
Structure Type Brick,Cedar
Others
Restrictions None Known
Tax ID 75876872
Ownership Private
Read Less
Want to know what your home might be worth? Contact us for a FREE valuation!

Our team is ready to help you sell your home for the highest possible price ASAP







