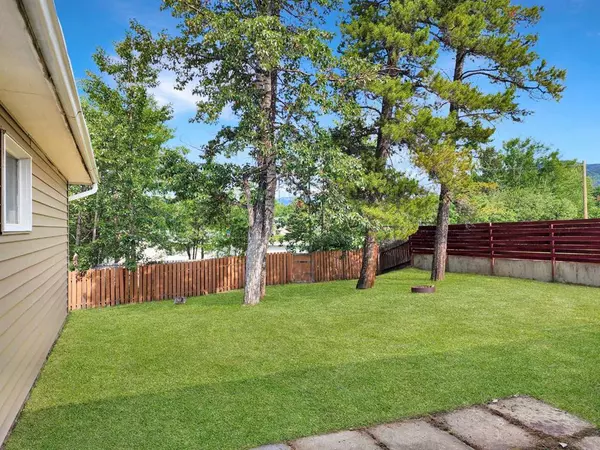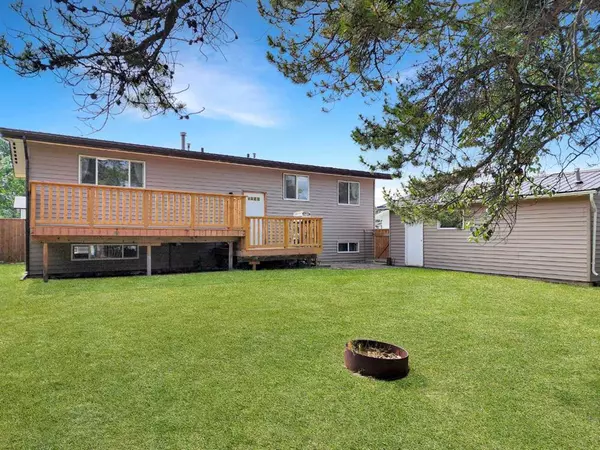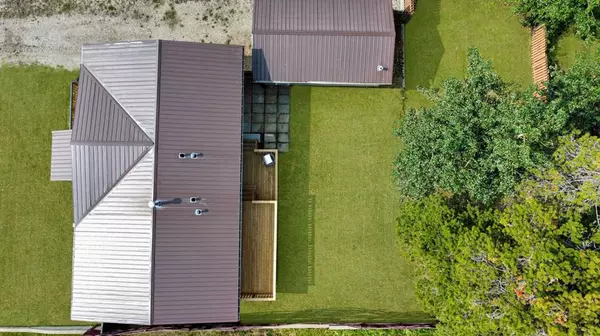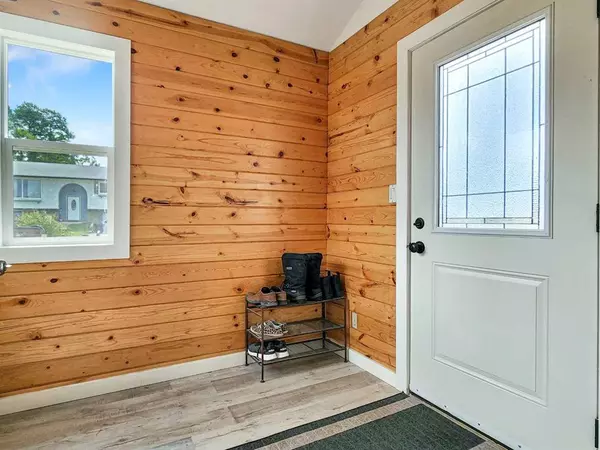$250,000
$260,000
3.8%For more information regarding the value of a property, please contact us for a free consultation.
10646 104Ave Grande Cache, AB T0e0y0
3 Beds
1 Bath
1,096 SqFt
Key Details
Sold Price $250,000
Property Type Single Family Home
Sub Type Detached
Listing Status Sold
Purchase Type For Sale
Square Footage 1,096 sqft
Price per Sqft $228
MLS® Listing ID A2061946
Sold Date 07/17/23
Style Bi-Level
Bedrooms 3
Full Baths 1
Originating Board Grande Prairie
Year Built 1975
Annual Tax Amount $2,151
Tax Year 2023
Lot Size 8,400 Sqft
Acres 0.19
Property Sub-Type Detached
Property Description
This stunning bi-level home with a detached one-car garage is a true gem that offers both comfort and style. With its recent renovations, this property is a must-see for anyone seeking a move-in ready home.
As you approach the house, you'll immediately notice its attractive exterior. The metal roof, newer vinyl windows, and brand new vinyl siding ensure not only a charming facade but also long-lasting durability. Step inside and discover the welcoming atmosphere this home provides.
On the main level, you'll find three bedrooms, perfect for a family or hosting guests. Additionally, a heated addition has been built onto the front of the house, providing a convenient space for storing jackets and boots during those chilly winter months or to keep the mess/clutter from entering your living space.
The living room and dining area are connected, ideal for both everyday living and entertaining. The recent renovations on the main level, including luxury vinyl plank flooring, trim, and fresh paint, bring a touch of modern elegance to the space. Curl up by the built-in electric fireplace in the living room and enjoy cozy evenings at home. TV outlets conveniently placed above the fireplace offer a clean look and a great way to hide your cables when you install your TV. The bathroom has undergone a beautiful full renovation, boasting a modern design that exudes style and sophistication. The kitchen is both functional and appealing, featuring painted cabinets, a stylish tile backsplash, and everything you need to prepare delicious meals and host gatherings.
Step outside onto the brand new front and rear decks, where you can relax and soak in the picturesque surroundings. The backyard is fully fenced and a great size that everyone can enjoy.
While the basement is waiting for your personal touch, the majority of the drywall has already been roughed in, making it easy to envision and create the perfect space tailored to your preferences.
We would love to show you this property in person. Don't hesitate to give us a call and book a showing!
Location
State AB
County Greenview No. 16, M.d. Of
Zoning R-1 B
Direction S
Rooms
Basement Full, Partially Finished
Interior
Interior Features See Remarks
Heating Forced Air
Cooling None
Flooring Concrete, Tile, Vinyl Plank
Fireplaces Number 1
Fireplaces Type Electric
Appliance Electric Range, Microwave, Refrigerator, Washer/Dryer, Window Coverings
Laundry In Basement
Exterior
Parking Features Off Street, Single Garage Detached
Garage Spaces 2.0
Garage Description Off Street, Single Garage Detached
Fence Fenced
Community Features Clubhouse, Fishing, Golf, Lake, Other, Park, Playground, Pool, Schools Nearby, Shopping Nearby, Sidewalks, Street Lights, Walking/Bike Paths
Roof Type Metal
Porch Deck, Front Porch
Lot Frontage 70.0
Total Parking Spaces 2
Building
Lot Description Back Yard, Front Yard, Lawn, Gentle Sloping, Landscaped
Foundation Poured Concrete
Architectural Style Bi-Level
Level or Stories One
Structure Type Concrete,Vinyl Siding,Wood Frame
Others
Restrictions None Known
Tax ID 56234858
Ownership Private
Read Less
Want to know what your home might be worth? Contact us for a FREE valuation!

Our team is ready to help you sell your home for the highest possible price ASAP






