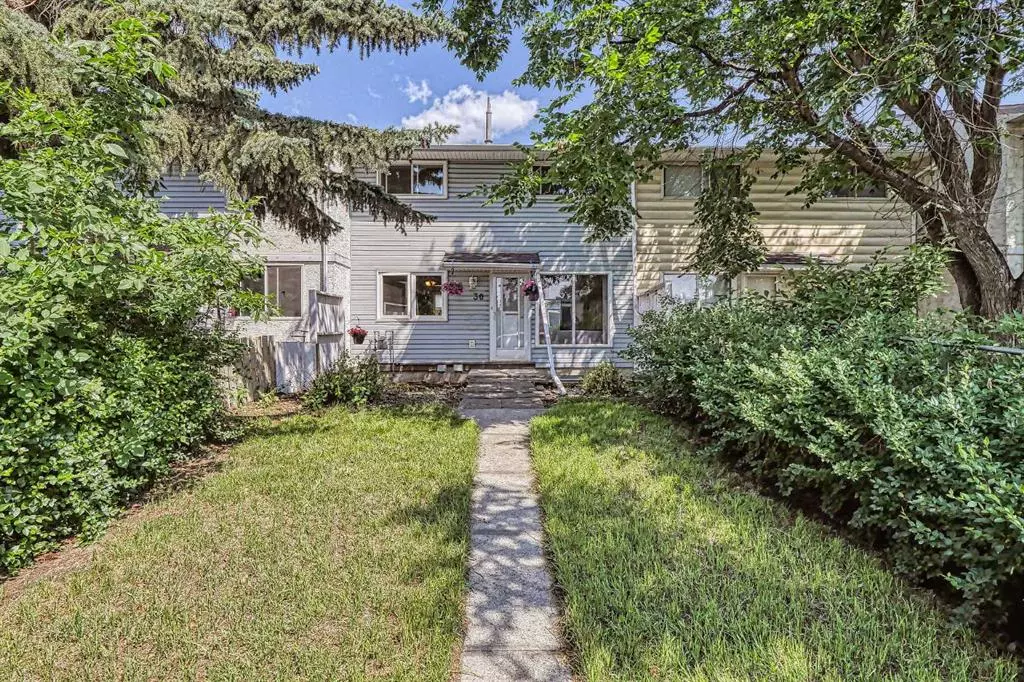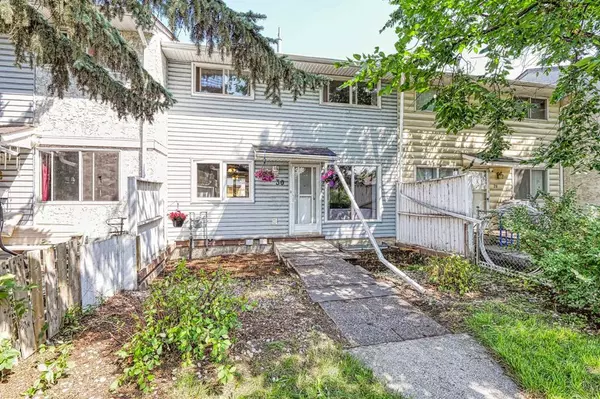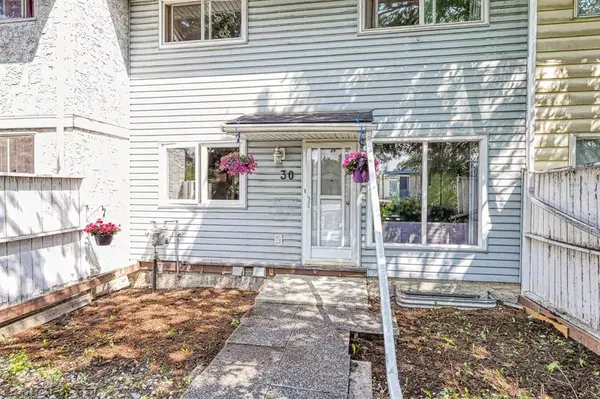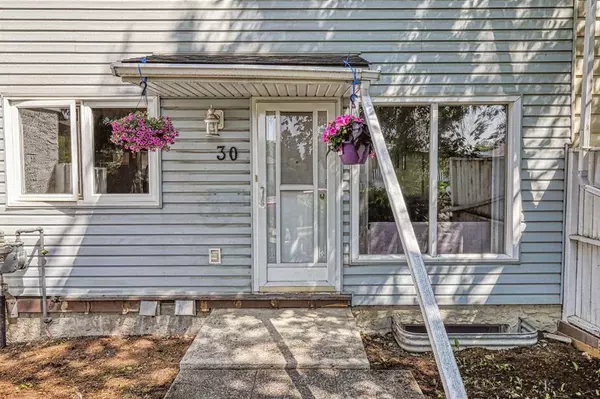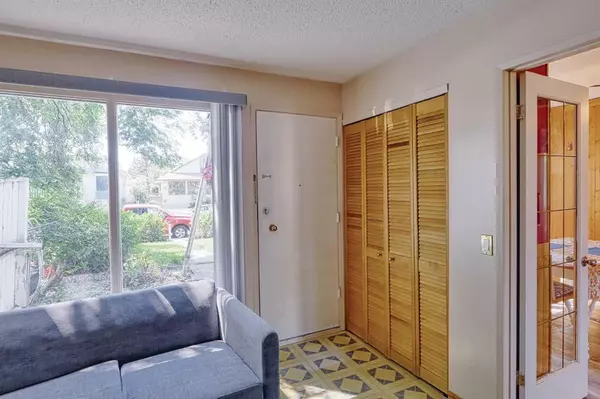$265,000
$265,000
For more information regarding the value of a property, please contact us for a free consultation.
30 Dovercliffe WAY SE Calgary, AB T2B 2C6
4 Beds
2 Baths
1,056 SqFt
Key Details
Sold Price $265,000
Property Type Townhouse
Sub Type Row/Townhouse
Listing Status Sold
Purchase Type For Sale
Square Footage 1,056 sqft
Price per Sqft $250
Subdivision Dover
MLS® Listing ID A2063710
Sold Date 07/15/23
Style 2 Storey,Side by Side
Bedrooms 4
Full Baths 2
Originating Board Calgary
Year Built 1972
Annual Tax Amount $1,422
Tax Year 2023
Lot Size 2,529 Sqft
Acres 0.06
Property Description
WOW! Cute as a BUTTON! NO CONDO FEES! This 3+1 bedroom/2 bathroom home is PERFECT for first time home buyers or investors. Owner occupied home - lovingly cared for and well maintained over the years. Newer shingles, windows, kitchen flooring, utilities have been updated as well. On the main floor is a livingroom, a dining area that is a really good size for a big table for large gatherings with a lovely tongue and groove chair rail. Kitchen has nice appliances and new grey flooring. The upper level has 3 spacious bedrooms and full 4 piece bathroom. Lower level has bedroom, 3 piece bathroom and a WONDERFUL SOAKER/JACCUZI TUB with lots of tongue and groove wall features. The yard is fenced for your pets with a new (within a year) 21' x 9'6 deck that has plenty of room for your guests, patio furniture/umbrella and barbeque. There is parking in the back for 2 cars. This home has pride of ownership written all over it and is truly a great place to call home. Located near schools, playgrounds, biking paths and amenities.
Location
State AB
County Calgary
Area Cal Zone E
Zoning M-C1
Direction S
Rooms
Basement Finished, Full
Interior
Interior Features No Animal Home, No Smoking Home, Soaking Tub
Heating Forced Air, Natural Gas
Cooling None
Flooring Carpet, Laminate, Linoleum
Appliance Dishwasher, Electric Stove, Range Hood, Refrigerator, Washer/Dryer, Window Coverings
Laundry In Basement
Exterior
Garage Parking Pad, Stall
Garage Description Parking Pad, Stall
Fence Fenced
Community Features Playground, Schools Nearby, Sidewalks, Street Lights, Walking/Bike Paths
Roof Type Asphalt Shingle
Porch Deck
Lot Frontage 21.98
Exposure S
Total Parking Spaces 2
Building
Lot Description Back Lane, Back Yard
Foundation Poured Concrete
Architectural Style 2 Storey, Side by Side
Level or Stories Two
Structure Type Stucco,Vinyl Siding
Others
Restrictions None Known
Tax ID 82779023
Ownership Private
Read Less
Want to know what your home might be worth? Contact us for a FREE valuation!

Our team is ready to help you sell your home for the highest possible price ASAP



