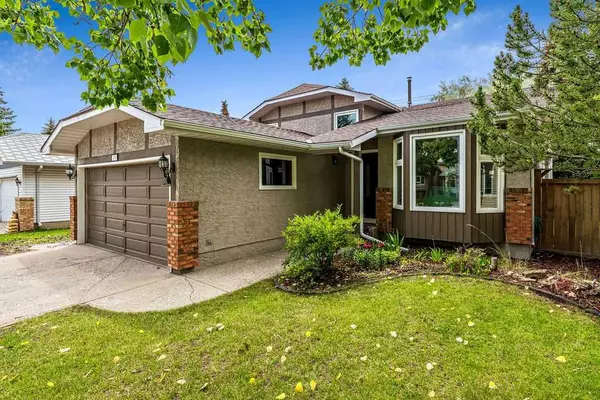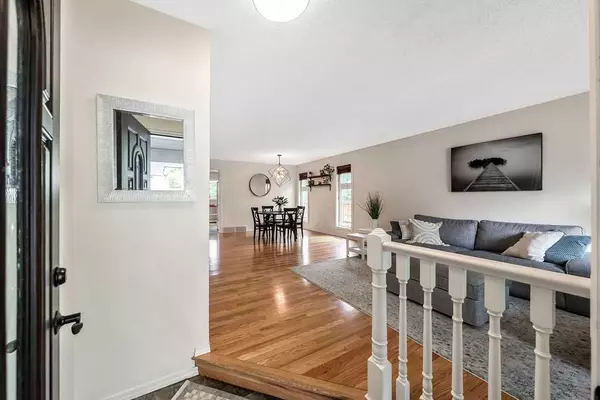$630,000
$599,900
5.0%For more information regarding the value of a property, please contact us for a free consultation.
279 Hawkwood BLVD NW Calgary, AB T3G 2Y3
4 Beds
3 Baths
1,226 SqFt
Key Details
Sold Price $630,000
Property Type Single Family Home
Sub Type Detached
Listing Status Sold
Purchase Type For Sale
Square Footage 1,226 sqft
Price per Sqft $513
Subdivision Hawkwood
MLS® Listing ID A2065110
Sold Date 07/14/23
Style 4 Level Split
Bedrooms 4
Full Baths 2
Half Baths 1
Originating Board Calgary
Year Built 1985
Annual Tax Amount $3,522
Tax Year 2023
Lot Size 6,103 Sqft
Acres 0.14
Property Description
This fabulous 4-level split home is situated on a large lot adorned with mature trees with a beautiful southwest-facing backyard, providing shade, privacy, and a tranquil ambiance. Offering ample living space, a versatile layout, and numerous desirable features. Let's take a closer look!
As you enter the home, you'll be greeted by the main floor, which boasts a generous and inviting atmosphere with gleaming hardwood flooring. The spacious front living room is perfect for entertaining guests or relaxing with family. Adjacent to the living room is the dining area, ideal for hosting memorable dinner parties. The star of the show is the expansive kitchen, with large windows and patio doors overlooking the picturesque backyard and allowing beautiful sunshine to flood in. With its stainless steel appliances, plenty of counter and cabinet space, this kitchen is a dream come true. On the upper level, you'll find three good-sized bedrooms, providing comfort and privacy for everyone in the household. Both the main bathroom and the ensuite have been tastefully renovated, offering a touch of modern elegance. The third level offers up a fantastic sized family room. Curl up by the wood-burning fireplace on chilly evenings or set up a home theatre area for movie nights. Additionally, this level includes a convenient laundry room and a generous sized fourth bedroom, perfect for guests or as a home office. The fourth level of the house is currently undeveloped, presenting an excellent opportunity for you to customize the space according to your unique needs and preferences. Let your imagination run wild and transform this area into a home gym, playroom, or additional living space. Other notable features of this home include a new furnace installed in 2019 and newly renovated upper level bathrooms. The southwest-facing backyard is a true gem, offering plenty of space for outdoor activities, gardening, and relaxation. Parking will never be an issue, as the property comes with a double attached garage. You are also a short distance away from the Crowfoot shopping area, YMCA, Crowfoot Arena, Hawkwood Elementary School K-6 and St. Maria Goretti Catholic School. Hawkwood is home to the fabulous Hawkwood Community Park with a skating rink, basketball/pickleball courts, parkour course, zipline and so much more and has a very active community association making it the perfect place to call home.
Location
State AB
County Calgary
Area Cal Zone Nw
Zoning R-C1
Direction NE
Rooms
Basement Full, Unfinished
Interior
Interior Features Laminate Counters, No Smoking Home, Pantry
Heating Forced Air, Natural Gas
Cooling None
Flooring Carpet, Ceramic Tile, Hardwood
Fireplaces Number 1
Fireplaces Type Family Room, Wood Burning
Appliance Dishwasher, Dryer, Electric Stove, Garage Control(s), Microwave Hood Fan, Refrigerator, Washer, Window Coverings
Laundry Laundry Room, Lower Level
Exterior
Garage Double Garage Attached
Garage Spaces 2.0
Garage Description Double Garage Attached
Fence Fenced
Community Features Playground, Schools Nearby, Shopping Nearby
Roof Type Asphalt Shingle
Porch Deck
Lot Frontage 56.4
Total Parking Spaces 4
Building
Lot Description Back Lane, Back Yard, Lawn, Landscaped, Rectangular Lot
Foundation Poured Concrete
Architectural Style 4 Level Split
Level or Stories 4 Level Split
Structure Type Brick,Stucco
Others
Restrictions None Known
Tax ID 82699895
Ownership Private
Read Less
Want to know what your home might be worth? Contact us for a FREE valuation!

Our team is ready to help you sell your home for the highest possible price ASAP







