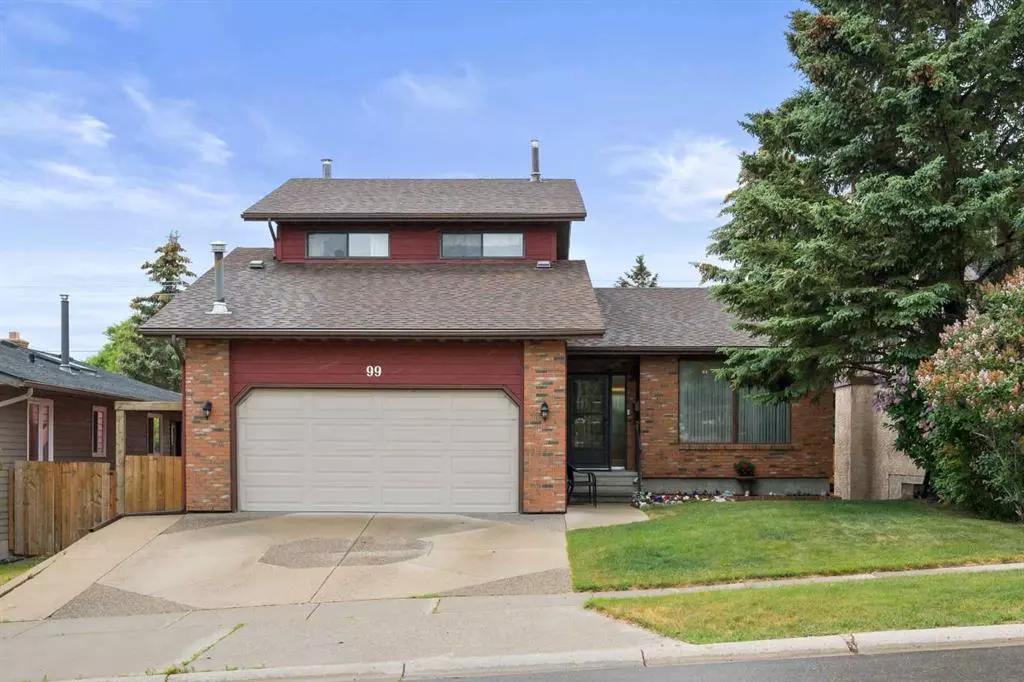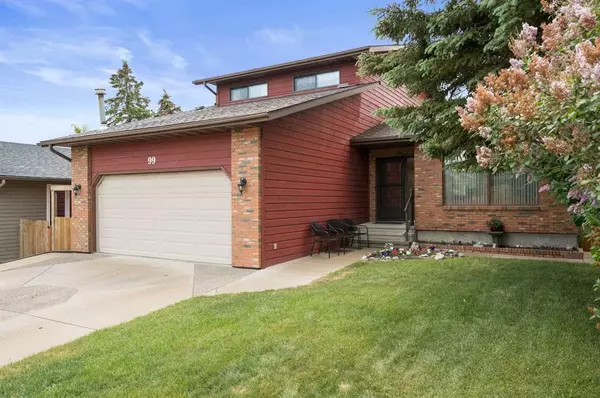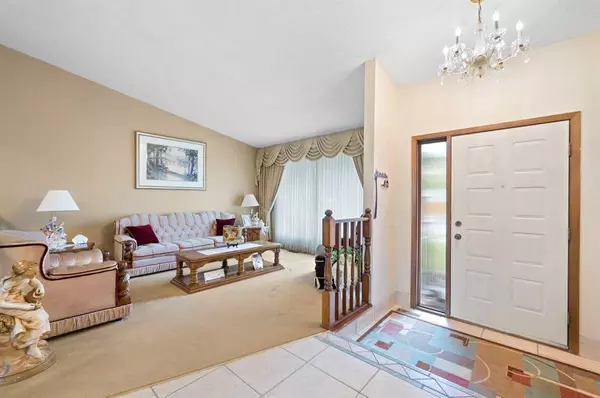$668,000
$679,000
1.6%For more information regarding the value of a property, please contact us for a free consultation.
99 Hawkwood RD NW Calgary, AB T3g 1Z3
3 Beds
4 Baths
1,967 SqFt
Key Details
Sold Price $668,000
Property Type Single Family Home
Sub Type Detached
Listing Status Sold
Purchase Type For Sale
Square Footage 1,967 sqft
Price per Sqft $339
Subdivision Hawkwood
MLS® Listing ID A2057935
Sold Date 07/14/23
Style 1 and Half Storey
Bedrooms 3
Full Baths 3
Half Baths 1
Originating Board Calgary
Year Built 1980
Annual Tax Amount $3,121
Tax Year 2023
Lot Size 5,080 Sqft
Acres 0.12
Property Description
Welcome to 99 Hawkwood Road NW! This charming single-owner home is hitting the market for the very first time. Boasting 1967 square feet of living space, this walkout 1.5-story Hawkwood home is truly a gem with great bones. As you step into the foyer, you'll be greeted by vaulted ceilings that create an open and airy atmosphere. The adjacent formal living and dining areas feature large windows that allow natural light to flood in, creating a warm and inviting ambiance. The kitchen has been tastefully updated and features granite countertops, solid wood cabinets, and vaulted ceilings. It seamlessly opens up to the bright breakfast nook, which offers a bay window for a picturesque view. The living room is a cozy retreat with Hardwood floors, wood paneling details, built-in shelves, a gas fireplace with stone surround, and sliders that lead out to the back deck. On the main floor, you'll also find a convenient 2-piece bathroom (with optional laundry hookups in the wall behind the cabinet) and a den that can easily be used as a fourth bedroom or home office. Upstairs, there are three generously sized bedrooms, including a large master bedroom with dual closets and a 4-piece ensuite bathroom. An additional 4-piece bathroom that caters to the needs of the other bedrooms and guests. The walkout basement is flooded with natural light and offers a spacious family room with a brick fireplace and a built-in bar. Sliders open up to the back patio, perfect for outdoor entertaining. The basement also features a large summer kitchen/dining area with vinyl plank flooring, a laundry room, a sizable storage room, and a 3-piece bathroom. The southwest-facing backyard is a true oasis, featuring a large patio where you can relax and soak up the sun. The quaint garden adds a touch of charm, and the lush lawn provides ample space for outdoor activities and play. This home is conveniently located close to schools, shopping centers, transit options, the YMCA, and much more. Don't miss this opportunity to own a lovingly maintained home in the desirable community of Hawkwood. Schedule your private showing today and make this house your dream home!
Location
State AB
County Calgary
Area Cal Zone Nw
Zoning R-C1
Direction NE
Rooms
Basement Finished, Walk-Out To Grade
Interior
Interior Features Bar, Built-in Features, Chandelier, No Animal Home, No Smoking Home, Vaulted Ceiling(s)
Heating Forced Air
Cooling None
Flooring Carpet, Hardwood, Tile, Vinyl Plank
Fireplaces Number 2
Fireplaces Type Gas
Appliance Dishwasher, Electric Oven, Freezer, Garage Control(s), Gas Oven, Refrigerator, Washer/Dryer
Laundry In Basement
Exterior
Garage Double Garage Attached
Garage Spaces 2.0
Garage Description Double Garage Attached
Fence Fenced
Community Features Schools Nearby, Shopping Nearby
Roof Type Asphalt Shingle
Porch Deck, Patio
Lot Frontage 14.63
Total Parking Spaces 4
Building
Lot Description Back Yard
Foundation Poured Concrete
Architectural Style 1 and Half Storey
Level or Stories One and One Half
Structure Type Wood Frame,Wood Siding
Others
Restrictions Architectural Guidelines,Board Approval,Building Commitment-Time To Start,Building Design Size,Building Restriction,None Known
Tax ID 82950779
Ownership Private
Read Less
Want to know what your home might be worth? Contact us for a FREE valuation!

Our team is ready to help you sell your home for the highest possible price ASAP







