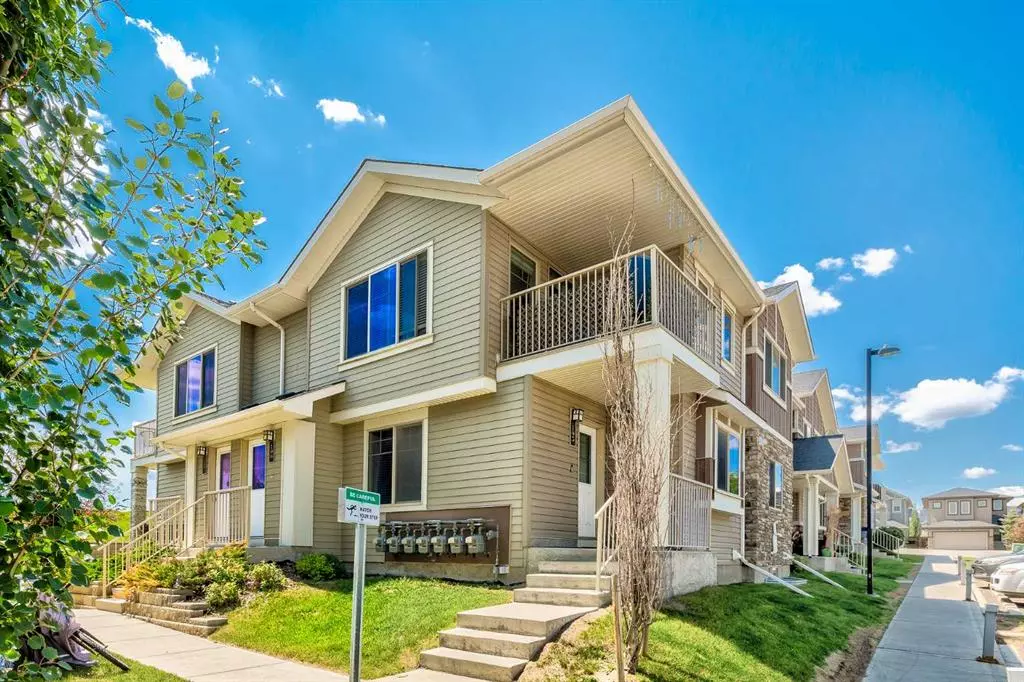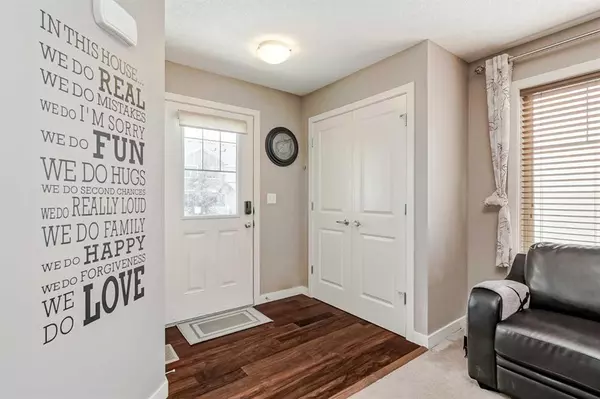$349,500
$300,000
16.5%For more information regarding the value of a property, please contact us for a free consultation.
250 Sage Valley RD NW #105 Calgary, AB T3R 0R6
3 Beds
2 Baths
759 SqFt
Key Details
Sold Price $349,500
Property Type Townhouse
Sub Type Row/Townhouse
Listing Status Sold
Purchase Type For Sale
Square Footage 759 sqft
Price per Sqft $460
Subdivision Sage Hill
MLS® Listing ID A2061399
Sold Date 07/14/23
Style Townhouse
Bedrooms 3
Full Baths 2
Condo Fees $233
HOA Fees $6/ann
HOA Y/N 1
Originating Board Calgary
Year Built 2012
Annual Tax Amount $1,659
Tax Year 2023
Property Description
***OPEN HOUSE - Saturday, July 8, 12:00pm to 3:00pm*** Welcome to this beautiful well-maintained end unit townhome that boasts an open floor plan on the main floor, complete with exquisite engineered hardwood flooring that adds a touch of sophistication to the space. The great-room creates a warm and inviting ambiance, perfect for relaxation and entertaining guests. Step into the contemporary kitchen, adorned with maple cabinetry, granite counters, and a tasteful travertine backsplash. The stainless steel appliances, garburator, and water filtration system make culinary endeavors a breeze, offering both convenience and style. The main floor of this stunning townhome features two spacious bedrooms, providing ample space for a growing family or hosting guests. The primary bedroom is a sanctuary of comfort, complete with a convenient walk-in closet that caters to your storage needs. The 4 pc bathroom on the main floor boasts granite counters, further accentuating the upscale feel of the home. This residence is flooded with natural sunlight, creating a cozy and inviting atmosphere throughout. The abundance of light adds a touch of warmth and tranquility, making every day in this home a delight. The fully finished basement offers a large recreational room, ideal for various leisure activities and entertainment. Additionally, a third bedroom and a full 4 pc bathroom on this level provide privacy and convenience for guests or family members. Storage space is plentiful, ensuring that your belongings are easily organized and accessible. This townhome comes with reasonable condo fees, allowing you to enjoy the perks of hassle-free living. The nearby Sage Valley Park provides a natural retreat, where you can immerse yourself in the beauty of the outdoors. Conveniently located close to shopping centers, restaurants, and parks, this residence offers the perfect blend of tranquility and accessibility. Don't miss out on this exceptional opportunity to own a meticulously maintained end-unit townhome with an array of desirable features. Schedule a viewing today and witness the elegance and comfort this property has to offer!
Location
State AB
County Calgary
Area Cal Zone N
Zoning M-1 d75
Direction N
Rooms
Basement Finished, Full
Interior
Interior Features Laminate Counters, No Smoking Home, Open Floorplan
Heating Forced Air, Natural Gas
Cooling Window Unit(s)
Flooring Carpet, Hardwood, Tile
Appliance Dishwasher, Electric Stove, Garburator, Microwave, Range Hood, Refrigerator, Window Coverings, Wine Refrigerator
Laundry In Unit
Exterior
Garage Assigned, Stall
Garage Description Assigned, Stall
Fence None
Community Features Playground, Schools Nearby, Shopping Nearby, Sidewalks, Street Lights
Amenities Available Visitor Parking
Roof Type Asphalt Shingle
Porch None
Exposure N
Total Parking Spaces 1
Building
Lot Description City Lot, Lawn, Landscaped
Foundation Poured Concrete
Architectural Style Townhouse
Level or Stories One
Structure Type Vinyl Siding,Wood Frame
Others
HOA Fee Include Common Area Maintenance,Insurance,Professional Management,Reserve Fund Contributions,Snow Removal
Restrictions Restrictive Covenant-Building Design/Size,Utility Right Of Way
Tax ID 82665216
Ownership Private
Pets Description Restrictions
Read Less
Want to know what your home might be worth? Contact us for a FREE valuation!

Our team is ready to help you sell your home for the highest possible price ASAP







